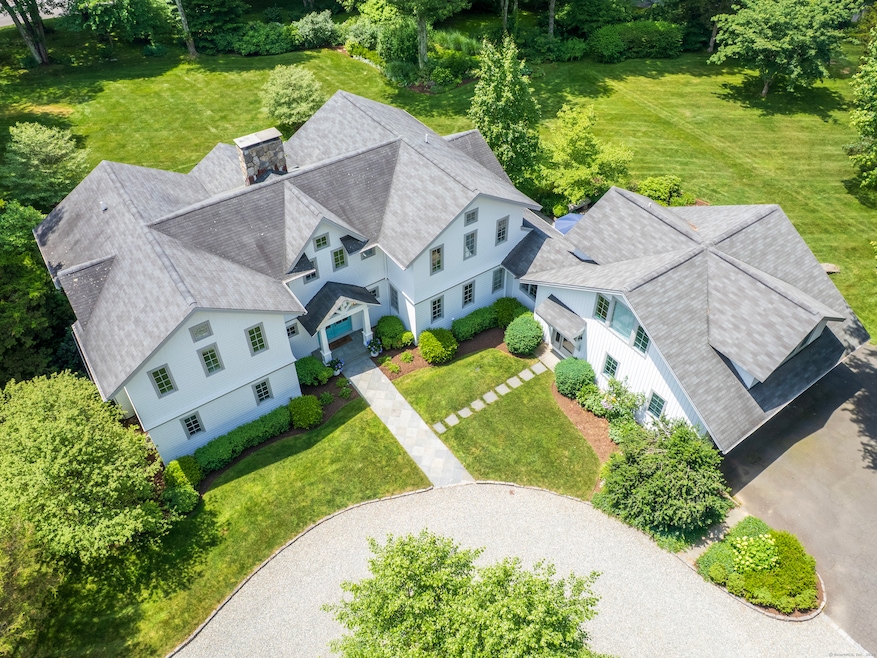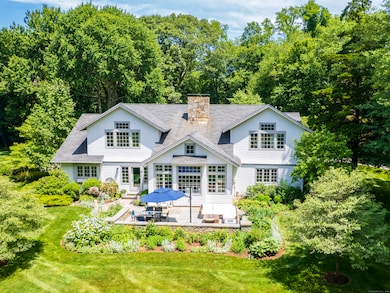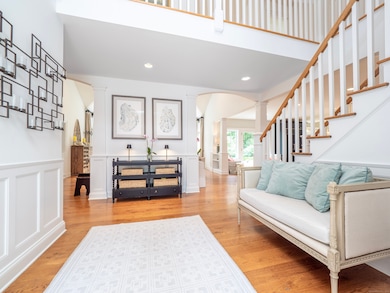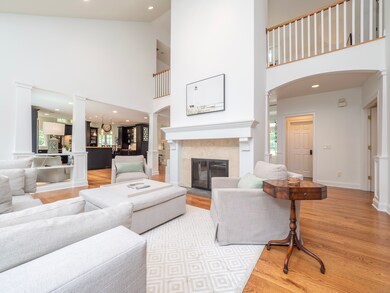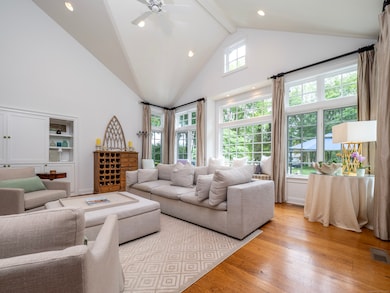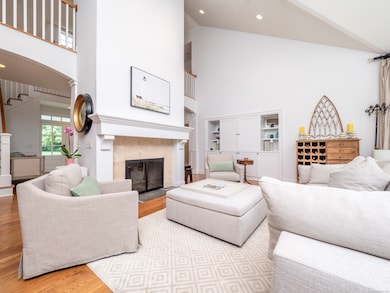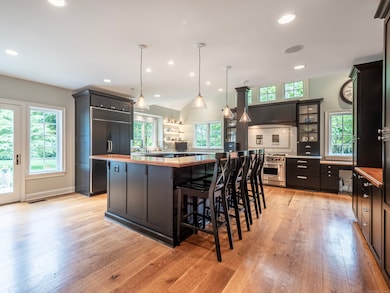
192 Catalpa Rd Wilton, CT 06897
Cannondale NeighborhoodEstimated payment $14,118/month
Highlights
- Spa
- Sub-Zero Refrigerator
- Colonial Architecture
- Miller-Driscoll School Rated A
- Open Floorplan
- 1 Fireplace
About This Home
Welcome to 192 Catalpa Road, an exceptional residence set on over two lush, level, park-like acres in the heart of one of Wilton's most desirable neighborhoods. Nestled on a quiet, walkable street, this stunning transitional Colonial combines timeless elegance with thoughtful modern upgrades, all just steps from award-winning schools, the Wilton YMCA, town tennis courts, the Norwalk River Trail, Metro-North, and vibrant Wilton Center. From the moment you arrive, the gracious curb appeal captivates-with a sweeping circular driveway, pristine professional landscaping, and beautifully balanced architecture that hints at the luxury within. Inside, this 5,280 square-foot home was gutted and expanded in 2007/2008 and completely reimagined with a designer's eye for detail and flow. The heart of the home is an expansive, open-concept chef's kitchen, anchored by a striking central island and flowing seamlessly into a sunlit dining room and family room. Two-story wall of windows and a grand stone fireplace create a show-stopping focal point and effortlessly connect indoor spaces to the gorgeous outdoor patios and gardens-ideal for entertaining or peaceful everyday living. 4 spacious en-suite bedrooms, 6 full baths, and 1 half bath. The versatile floor plan offers multiple flexible spaces, including a large room over the garage-perfect for a home office, playroom, or private guest suite. Custom built-ins, hardwood floors and great natural light. Just 50 minutes from NYC. One-of-a-kind!
Home Details
Home Type
- Single Family
Est. Annual Taxes
- $26,510
Year Built
- Built in 1972
Lot Details
- 2.35 Acre Lot
- Garden
- Property is zoned R-2
Home Design
- Colonial Architecture
- Block Foundation
- Frame Construction
- Asphalt Shingled Roof
- Shingle Siding
Interior Spaces
- 5,340 Sq Ft Home
- Open Floorplan
- Central Vacuum
- 1 Fireplace
- Entrance Foyer
- Bonus Room
- Home Security System
Kitchen
- Gas Cooktop
- Range Hood
- Microwave
- Sub-Zero Refrigerator
- Dishwasher
Bedrooms and Bathrooms
- 4 Bedrooms
Laundry
- Laundry in Mud Room
- Laundry Room
- Laundry on main level
- Dryer
- Washer
Unfinished Basement
- Basement Fills Entire Space Under The House
- Interior Basement Entry
- Basement Storage
Parking
- 2 Car Garage
- Automatic Garage Door Opener
- Circular Driveway
- Gravel Driveway
Outdoor Features
- Spa
- Patio
- Terrace
- Exterior Lighting
Location
- Property is near shops
- Property is near a bus stop
Schools
- Miller-Driscoll Elementary School
- Middlebrook School
- Cider Mill Middle School
- Wilton High School
Utilities
- Zoned Heating and Cooling System
- Heating System Uses Oil
- Heating System Uses Propane
- Programmable Thermostat
- Power Generator
- Private Company Owned Well
- Oil Water Heater
- Fuel Tank Located in Basement
- Cable TV Available
Listing and Financial Details
- Exclusions: Living Room and Blue BR rods and window treatments and basement refrigerator excluded.
- Assessor Parcel Number 1925444
Map
Home Values in the Area
Average Home Value in this Area
Tax History
| Year | Tax Paid | Tax Assessment Tax Assessment Total Assessment is a certain percentage of the fair market value that is determined by local assessors to be the total taxable value of land and additions on the property. | Land | Improvement |
|---|---|---|---|---|
| 2025 | $26,510 | $1,086,050 | $316,400 | $769,650 |
| 2024 | $26,000 | $1,086,050 | $316,400 | $769,650 |
| 2023 | $30,791 | $805,000 | $302,540 | $502,460 |
| 2022 | $22,725 | $805,000 | $302,540 | $502,460 |
| 2021 | $11,570 | $805,000 | $302,540 | $502,460 |
| 2020 | $22,105 | $805,000 | $302,540 | $502,460 |
| 2019 | $11,361 | $805,000 | $302,540 | $502,460 |
| 2018 | $25,744 | $913,220 | $317,800 | $595,420 |
| 2017 | $11,418 | $913,220 | $317,800 | $595,420 |
| 2016 | $24,967 | $913,220 | $317,800 | $595,420 |
| 2015 | $24,502 | $913,220 | $317,800 | $595,420 |
| 2014 | $24,209 | $913,220 | $317,800 | $595,420 |
Property History
| Date | Event | Price | Change | Sq Ft Price |
|---|---|---|---|---|
| 07/10/2025 07/10/25 | For Sale | $2,150,000 | -- | $403 / Sq Ft |
Purchase History
| Date | Type | Sale Price | Title Company |
|---|---|---|---|
| Quit Claim Deed | -- | -- | |
| Warranty Deed | $525,000 | -- |
Mortgage History
| Date | Status | Loan Amount | Loan Type |
|---|---|---|---|
| Open | $750,000 | Adjustable Rate Mortgage/ARM | |
| Closed | $300,000 | No Value Available | |
| Previous Owner | $390,000 | No Value Available | |
| Previous Owner | $395,000 | No Value Available |
Similar Homes in Wilton, CT
Source: SmartMLS
MLS Number: 24106611
APN: WILT-000061-000050
- 352 Ridgefield Rd
- 33 Middlebrook Farm Rd
- 61 Nod Hill Rd
- 66 Saunders Dr
- 300 Ridgefield Rd
- 125 Nod Hill Rd
- 226 Nod Hill Rd
- 481 Ridgefield Rd
- 99 Seeley Rd
- 85 Seeley Rd
- 379 Hurlbutt St
- 148 Drum Hill Rd
- 63 Pipers Hill Rd
- 25 Powder Horn Hill Rd
- 565 Danbury Rd
- 46 Glen Hill Rd
- 96 Charter Oak Dr
- 34 Powder Horn Hill Rd
- 21 Hubbard Rd Unit 1
- 322 Mountain Rd
- 2 Deforest Rd
- 11 Crowne Pond Ln Unit 11
- 434 Hurlbutt St
- 23 River Rd Unit 3103
- 29 Tito Ln
- 25 River Rd
- 62 Village Walk
- 19 Gaylord Dr N
- 10 Gaylord Dr S
- 202 S Bald Hill Rd
- 141 Danbury Rd
- 332 Belden Hill Rd
- 11 Clover Dr
- 2 Newtown Turnpike Unit .
- 1Newtown Turnpike Unit Studio
- 116 Danbury Rd
- 106 Spoonwood Rd
- 9 Grey Fox Ln
- 81 Mariomi Rd
- 760 Valley Rd
