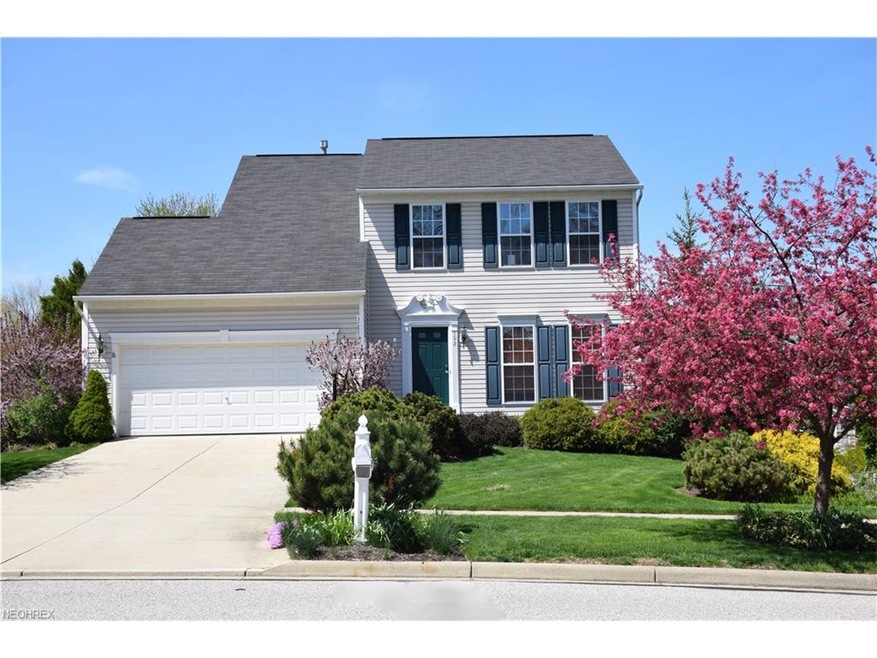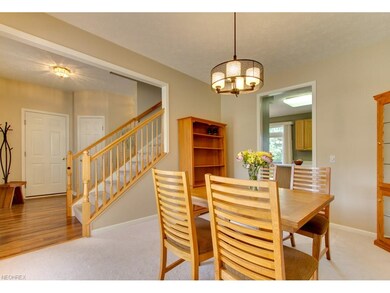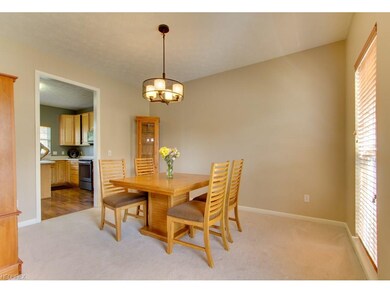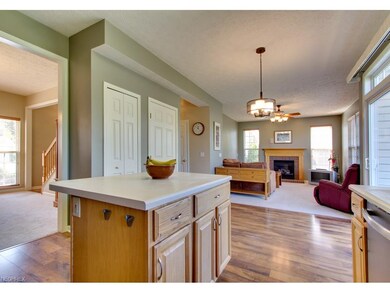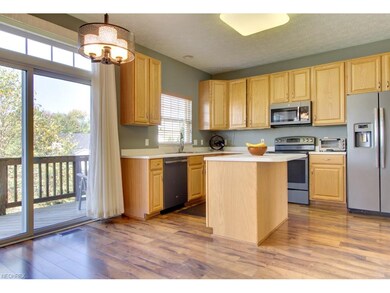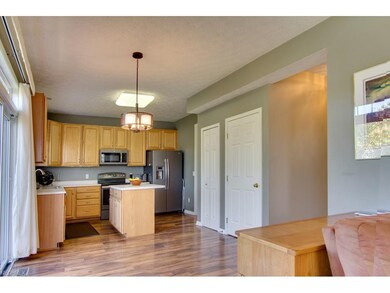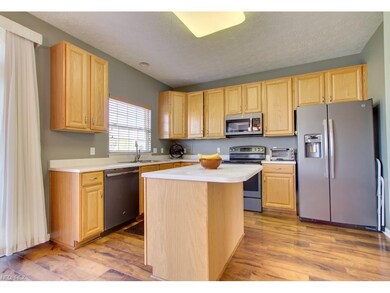
192 Creekledge Ln Copley, OH 44321
Estimated Value: $362,000 - $453,000
Highlights
- Colonial Architecture
- Deck
- 2 Car Attached Garage
- Richfield Elementary School Rated A-
- 1 Fireplace
- Patio
About This Home
As of November 2017Ryan Home’s Halifax model with 9 ft first floor option, 1655 sq. ft. plus an additional 380 sq ft. in the walkout lower level. This wonder home features, 3 brms, 3.1 baths, an open floor plan, walnut laminate flooring. Great room with ceiling fan & gas fireplace. The 9 ft ceilings on the first floor allow for upgraded 42” upper kitchen cabinets, Base cabinets have roll out shelves, center island features seating area and newer slate finished appliances, convection oven. There is a dishwasher that is being replaced. Foyer features a large coat closet, formal dining room and half bath complete the first floor, Master suite features vaulted ceiling, with ceiling fan. Over size tub in master bath with double sink vanity plus an oversize walk-in closet. 2 more bedrooms and full bath complete the 2nd floor. Premium lot allow for the walk out basement that features an L shaped recreation room, full bath with ceramic tile flooring, and storage area/work shop. Off walk out basement you will find a 15x9 paver patio with retraceable, powered awning. A 2-tier deck features a 17 x 5ft balcony off the kitchen with a 2nd larger 12x11 area for entertaining, both overlook a professional landscaped park like back yard. A 1 year Home warranty is being offer for peace of mind. Close to Montrose shopping, entertain, restaurants with highly rated Revere schools. Hurry this wonder family home has a lot to offer and won’t last long.
Home Details
Home Type
- Single Family
Est. Annual Taxes
- $4,701
Year Built
- Built in 2004
Lot Details
- 10,010 Sq Ft Lot
- Lot Dimensions are 71x141
HOA Fees
- $17 Monthly HOA Fees
Home Design
- Colonial Architecture
- Asphalt Roof
- Vinyl Construction Material
Interior Spaces
- 2-Story Property
- 1 Fireplace
- Partially Finished Basement
- Walk-Out Basement
- Fire and Smoke Detector
Kitchen
- Built-In Oven
- Range
- Microwave
- Dishwasher
- Disposal
Bedrooms and Bathrooms
- 3 Bedrooms
Parking
- 2 Car Attached Garage
- Garage Door Opener
Outdoor Features
- Deck
- Patio
Utilities
- Forced Air Heating and Cooling System
- Heating System Uses Gas
Community Details
- Creekside Estates Ph 2 Community
Listing and Financial Details
- Assessor Parcel Number 1702199
Ownership History
Purchase Details
Home Financials for this Owner
Home Financials are based on the most recent Mortgage that was taken out on this home.Purchase Details
Home Financials for this Owner
Home Financials are based on the most recent Mortgage that was taken out on this home.Purchase Details
Similar Homes in Copley, OH
Home Values in the Area
Average Home Value in this Area
Purchase History
| Date | Buyer | Sale Price | Title Company |
|---|---|---|---|
| Depp Randy | $235,000 | Chicago Title | |
| Dowidchuk George J | $214,600 | Nvr Title Agency Llc | |
| Nvr Inc | $57,500 | Nvr Title Agency Llc |
Mortgage History
| Date | Status | Borrower | Loan Amount |
|---|---|---|---|
| Closed | Depp Randy | $200,000 | |
| Closed | Depp Randy | $30,000 | |
| Closed | Depp Randy | $211,500 | |
| Closed | Dowidchuk George J | $15,500 | |
| Closed | Dowidchuk George J | $162,000 | |
| Closed | Dowidchuk Martina | $13,500 | |
| Closed | Dowidchuk George J | $167,850 | |
| Closed | Dowidchuk George J | $25,000 |
Property History
| Date | Event | Price | Change | Sq Ft Price |
|---|---|---|---|---|
| 11/17/2017 11/17/17 | Sold | $235,000 | -4.0% | $115 / Sq Ft |
| 10/27/2017 10/27/17 | Pending | -- | -- | -- |
| 10/20/2017 10/20/17 | Price Changed | $244,900 | -2.0% | $120 / Sq Ft |
| 09/22/2017 09/22/17 | For Sale | $249,900 | -- | $122 / Sq Ft |
Tax History Compared to Growth
Tax History
| Year | Tax Paid | Tax Assessment Tax Assessment Total Assessment is a certain percentage of the fair market value that is determined by local assessors to be the total taxable value of land and additions on the property. | Land | Improvement |
|---|---|---|---|---|
| 2025 | $5,854 | $101,364 | $24,878 | $76,486 |
| 2024 | $5,854 | $101,364 | $24,878 | $76,486 |
| 2023 | $5,854 | $101,364 | $24,878 | $76,486 |
| 2022 | $5,432 | $80,581 | $19,747 | $60,834 |
| 2021 | $5,261 | $80,581 | $19,747 | $60,834 |
| 2020 | $5,135 | $80,580 | $19,750 | $60,830 |
| 2019 | $4,972 | $72,810 | $19,350 | $53,460 |
| 2018 | $4,762 | $72,810 | $19,350 | $53,460 |
| 2017 | $4,540 | $72,810 | $19,350 | $53,460 |
| 2016 | $4,587 | $69,220 | $19,350 | $49,870 |
| 2015 | $4,540 | $69,220 | $19,350 | $49,870 |
| 2014 | $4,498 | $69,220 | $19,350 | $49,870 |
| 2013 | $4,298 | $69,410 | $19,350 | $50,060 |
Agents Affiliated with this Home
-
Michael Latine

Seller's Agent in 2017
Michael Latine
Howard Hanna
(330) 802-6459
3 in this area
75 Total Sales
-
Marilyn Latine

Seller Co-Listing Agent in 2017
Marilyn Latine
Howard Hanna
(330) 802-8886
11 in this area
84 Total Sales
-
Daniel Reid

Buyer's Agent in 2017
Daniel Reid
Berkshire Hathaway HomeServices Stouffer Realty
(330) 650-2600
1 in this area
195 Total Sales
Map
Source: MLS Now
MLS Number: 3943608
APN: 17-02199
- 4590 Rockridge Way
- 218 Treetop Spur
- 4741 Treetop Dr
- 30 Harvester Dr
- 4610 Briarcliff Trail
- 213 Provence Pointe
- 4339 Sierra Dr
- 93 N Hametown Rd
- 4572 Litchfield Dr
- 443 S Hametown Rd
- 4388 Wedgewood Dr
- 282 Hollythorn Dr
- 4474 Litchfield Dr
- V/L 4655 Medina Rd
- 255 Harmony Hills Dr
- 118 Lethbridge Cir
- 294 N Hametown Rd
- 4466 Briarwood Dr
- 4212 Castle Ridge
- 522 Robinwood Ln Unit H
- 192 Creekledge Ln
- 184 Creekledge Ln
- 200 Creekledge Ln
- 176 Creekledge Ln
- 208 Creekledge Ln
- 269 Brookledge Ln
- 277 Brookledge Ln
- 193 Creekledge Ln
- 176 Treetop Spur
- 185 Creekledge Ln
- 201 Creekledge Ln
- 168 Creekledge Ln
- 216 Creekledge Ln
- 261 Brookledge Ln
- 177 Creekledge Ln
- 209 Creekledge Ln
- 186 Treetop Spur
- 217 Creekledge Ln
- 167 Creekledge Ln
- 276 Brookledge Ln
