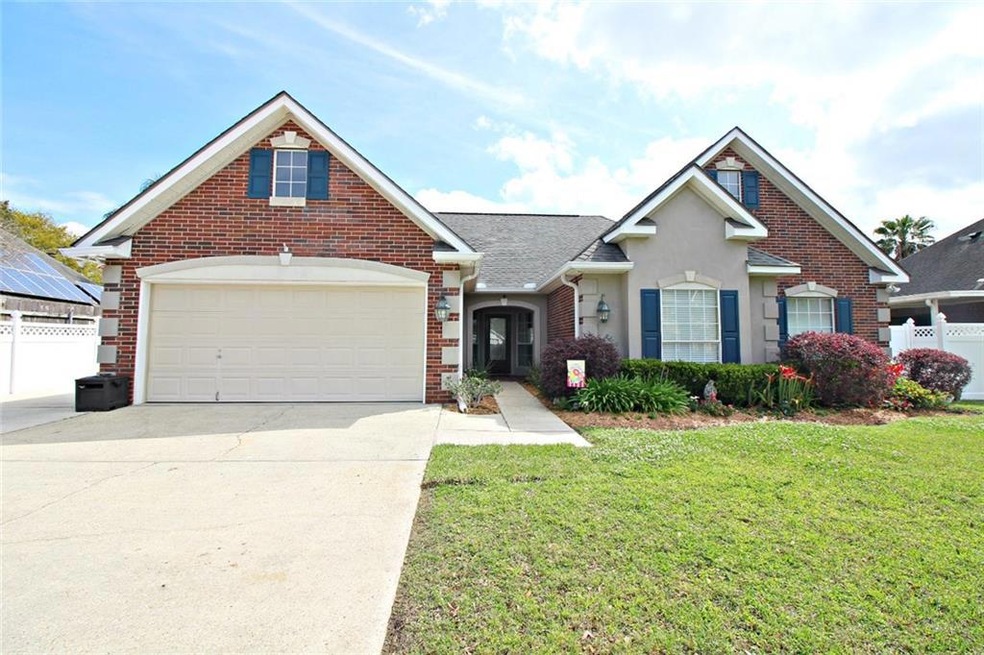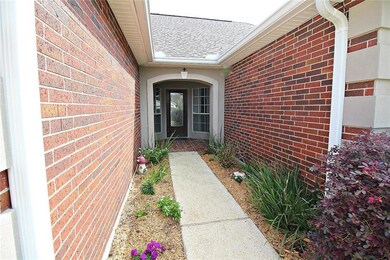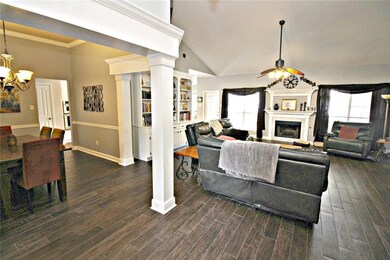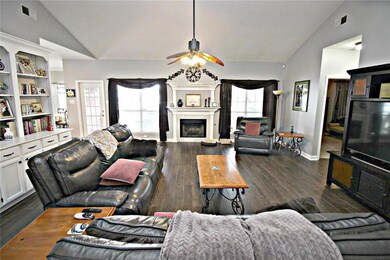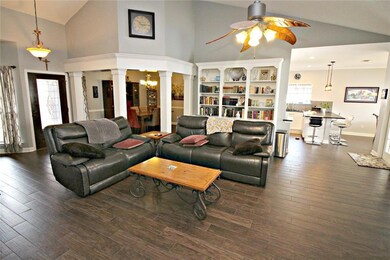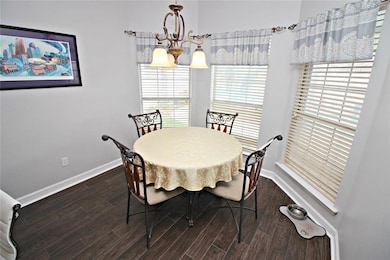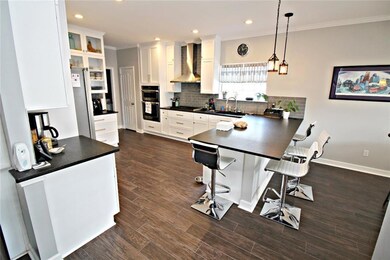
192 Evangeline Trace Belle Chasse, LA 70037
Highlights
- In Ground Pool
- Traditional Architecture
- Covered patio or porch
- Belle Chasse Middle School Rated A-
- Granite Countertops
- Stainless Steel Appliances
About This Home
As of June 2023Fabulous property w/ many updates! Living rm. features built in shelving/storage units, frpl. w/ decorative mantle, soaring ceilings, wd. look ceramic tile, & leads to formal dining area adorned w/ columns. Kit. offers att. brkfst. area, pantry, rm. for barstool seating, ss. appl., subway tile backsplash, & white cabinets. Spacious master has tray ceilings & updated ensuite w/ double sinks, separate shower, & soaking tub. Fenced in rear yard has att./covered patio, inground pool, & storage shed.
Last Agent to Sell the Property
CBTEC BELLE CHASSE License #000052386 Listed on: 03/16/2020

Home Details
Home Type
- Single Family
Est. Annual Taxes
- $2,849
Year Built
- Built in 2001 | Remodeled
Lot Details
- 7,841 Sq Ft Lot
- Lot Dimensions are 75x110
- Fenced
- Rectangular Lot
- Property is in excellent condition
Home Design
- Traditional Architecture
- Brick Exterior Construction
- Slab Foundation
- Shingle Roof
- Asphalt Shingled Roof
Interior Spaces
- 2,232 Sq Ft Home
- Property has 1 Level
- Ceiling Fan
- Gas Fireplace
- Fire and Smoke Detector
- Washer and Dryer Hookup
Kitchen
- Oven
- Cooktop
- Microwave
- Dishwasher
- Stainless Steel Appliances
- Granite Countertops
- Disposal
Bedrooms and Bathrooms
- 4 Bedrooms
- 2 Full Bathrooms
Parking
- 2 Car Attached Garage
- Garage Door Opener
Outdoor Features
- In Ground Pool
- Covered patio or porch
- Shed
Schools
- Bc Primary Elementary School
- Bc Middle School
- Bc High School
Additional Features
- City Lot
- Central Heating and Cooling System
Community Details
- Evangeline Trace Subdivision
Listing and Financial Details
- Tax Lot 59
- Assessor Parcel Number 70037192evangelineTR
Ownership History
Purchase Details
Home Financials for this Owner
Home Financials are based on the most recent Mortgage that was taken out on this home.Purchase Details
Home Financials for this Owner
Home Financials are based on the most recent Mortgage that was taken out on this home.Similar Homes in Belle Chasse, LA
Home Values in the Area
Average Home Value in this Area
Purchase History
| Date | Type | Sale Price | Title Company |
|---|---|---|---|
| Deed | $437,000 | Metro Title | |
| Deed | $383,000 | None Available |
Mortgage History
| Date | Status | Loan Amount | Loan Type |
|---|---|---|---|
| Open | $464,812 | VA | |
| Closed | $451,421 | VA | |
| Previous Owner | $353,000 | Purchase Money Mortgage |
Property History
| Date | Event | Price | Change | Sq Ft Price |
|---|---|---|---|---|
| 06/09/2023 06/09/23 | Sold | -- | -- | -- |
| 04/06/2023 04/06/23 | Pending | -- | -- | -- |
| 03/16/2023 03/16/23 | For Sale | $4,399,000 | +1027.9% | $1,971 / Sq Ft |
| 05/29/2020 05/29/20 | Sold | -- | -- | -- |
| 04/29/2020 04/29/20 | Pending | -- | -- | -- |
| 03/16/2020 03/16/20 | For Sale | $390,000 | -- | $175 / Sq Ft |
Tax History Compared to Growth
Tax History
| Year | Tax Paid | Tax Assessment Tax Assessment Total Assessment is a certain percentage of the fair market value that is determined by local assessors to be the total taxable value of land and additions on the property. | Land | Improvement |
|---|---|---|---|---|
| 2024 | $2,849 | $40,022 | $6,240 | $33,782 |
| 2023 | $2,482 | $35,112 | $6,240 | $28,872 |
| 2022 | $2,474 | $35,112 | $6,240 | $28,872 |
| 2021 | $2,492 | $35,112 | $6,240 | $28,872 |
| 2020 | $2,462 | $35,112 | $6,240 | $28,872 |
| 2019 | $2,326 | $33,884 | $6,240 | $27,644 |
| 2018 | $2,235 | $33,884 | $6,240 | $27,644 |
| 2017 | $2,118 | $31,384 | $6,240 | $25,144 |
| 2015 | $1,858 | $28,350 | $5,985 | $22,365 |
| 2014 | $1,858 | $28,350 | $5,985 | $22,365 |
| 2013 | $1,773 | $28,350 | $5,985 | $22,365 |
Agents Affiliated with this Home
-
Bonnie Buras

Seller's Agent in 2023
Bonnie Buras
CBTEC BELLE CHASSE
(504) 392-0022
164 in this area
492 Total Sales
Map
Source: ROAM MLS
MLS Number: 2245922
APN: 1614025
