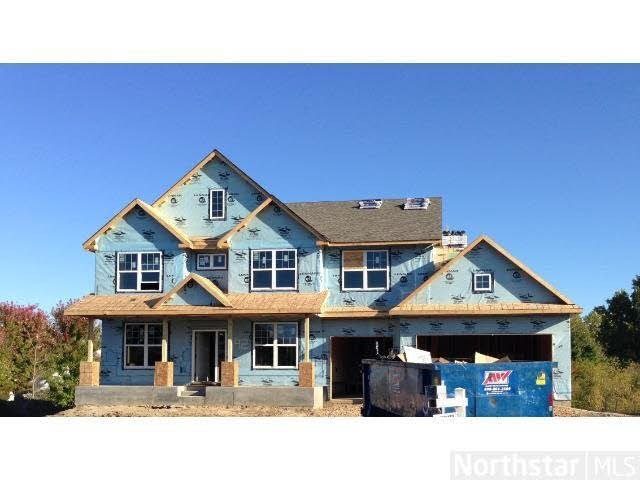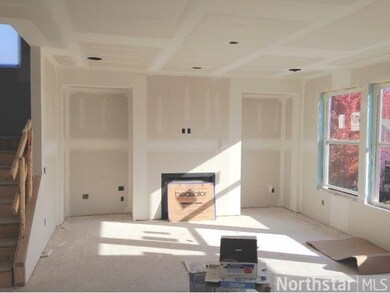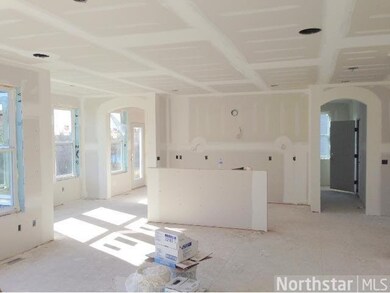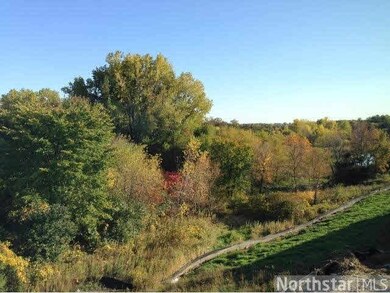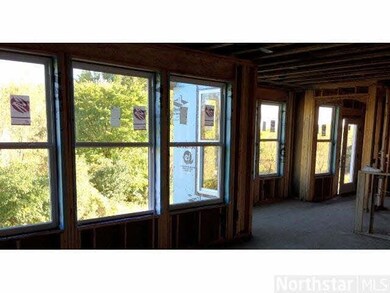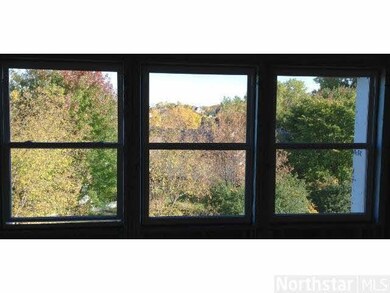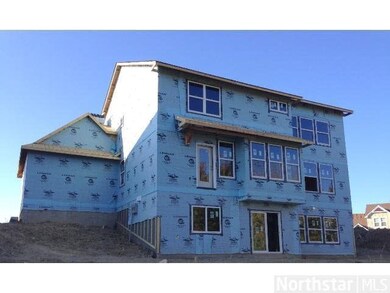
192 Lakeview Rd E Chanhassen, MN 55317
Highlights
- Vaulted Ceiling
- Wood Flooring
- Porch
- Chanhassen Elementary School Rated A
- Formal Dining Room
- 3 Car Attached Garage
About This Home
As of September 2024Tree lined backyard + nature preserve views. Wine bar, Monogram cooktop, custom white cabs w/ knotty alder accents, wrought iron, beadboard mudroom bench and center island with a barrell vault connecting the formal dining room to kitchen.
Last Agent to Sell the Property
David Steger
Lennar Sales Corp Listed on: 08/19/2013
Co-Listed By
Patty Tauscher
Lennar Sales Corp
Last Buyer's Agent
Michael Roess
iMetro Property
Home Details
Home Type
- Single Family
Est. Annual Taxes
- $10,064
Year Built
- Built in 2013 | Under Construction
Lot Details
- 0.34 Acre Lot
- Lot Dimensions are 174x164x17
- Sprinkler System
- Many Trees
HOA Fees
- $17 Monthly HOA Fees
Home Design
- Brick Exterior Construction
- Poured Concrete
- Asphalt Shingled Roof
- Wood Siding
Interior Spaces
- 3,344 Sq Ft Home
- 2-Story Property
- Vaulted Ceiling
- Ceiling Fan
- Gas Fireplace
- Formal Dining Room
- Washer and Dryer Hookup
Kitchen
- Built-In Oven
- Cooktop
- Microwave
- Dishwasher
- Disposal
Flooring
- Wood
- Tile
Bedrooms and Bathrooms
- 4 Bedrooms
- Walk-In Closet
- Primary Bathroom is a Full Bathroom
- Bathroom on Main Level
Unfinished Basement
- Walk-Out Basement
- Sump Pump
- Drain
Parking
- 3 Car Attached Garage
- Garage Door Opener
- Driveway
Outdoor Features
- Porch
Utilities
- Forced Air Heating and Cooling System
- Furnace Humidifier
Listing and Financial Details
- Assessor Parcel Number 257260490
Ownership History
Purchase Details
Home Financials for this Owner
Home Financials are based on the most recent Mortgage that was taken out on this home.Purchase Details
Home Financials for this Owner
Home Financials are based on the most recent Mortgage that was taken out on this home.Purchase Details
Home Financials for this Owner
Home Financials are based on the most recent Mortgage that was taken out on this home.Purchase Details
Home Financials for this Owner
Home Financials are based on the most recent Mortgage that was taken out on this home.Similar Homes in the area
Home Values in the Area
Average Home Value in this Area
Purchase History
| Date | Type | Sale Price | Title Company |
|---|---|---|---|
| Deed | $940,000 | -- | |
| Warranty Deed | $685,000 | Liberty Title Inc | |
| Warranty Deed | $680,000 | Edgewater Title Group | |
| Limited Warranty Deed | $617,000 | North American Title Company |
Mortgage History
| Date | Status | Loan Amount | Loan Type |
|---|---|---|---|
| Open | $250,000 | Credit Line Revolving | |
| Previous Owner | $487,519 | Purchase Money Mortgage | |
| Previous Owner | $646,000 | Adjustable Rate Mortgage/ARM | |
| Previous Owner | $417,000 | New Conventional | |
| Previous Owner | $50,000 | Credit Line Revolving |
Property History
| Date | Event | Price | Change | Sq Ft Price |
|---|---|---|---|---|
| 09/17/2024 09/17/24 | Sold | $940,000 | -3.6% | $210 / Sq Ft |
| 09/10/2024 09/10/24 | Pending | -- | -- | -- |
| 07/30/2024 07/30/24 | Price Changed | $975,000 | -2.0% | $217 / Sq Ft |
| 06/27/2024 06/27/24 | For Sale | $995,000 | +61.3% | $222 / Sq Ft |
| 12/30/2013 12/30/13 | Sold | $617,000 | +0.6% | $185 / Sq Ft |
| 10/30/2013 10/30/13 | Pending | -- | -- | -- |
| 08/19/2013 08/19/13 | For Sale | $613,625 | -- | $184 / Sq Ft |
Tax History Compared to Growth
Tax History
| Year | Tax Paid | Tax Assessment Tax Assessment Total Assessment is a certain percentage of the fair market value that is determined by local assessors to be the total taxable value of land and additions on the property. | Land | Improvement |
|---|---|---|---|---|
| 2025 | $10,064 | $927,100 | $194,300 | $732,800 |
| 2024 | $12,766 | $892,500 | $183,800 | $708,700 |
| 2023 | $11,936 | $856,300 | $183,800 | $672,500 |
| 2022 | $10,588 | $849,500 | $177,500 | $672,000 |
| 2021 | $10,080 | $741,000 | $147,900 | $593,100 |
| 2020 | $8,566 | $696,100 | $147,900 | $548,200 |
| 2019 | $8,444 | $661,300 | $140,800 | $520,500 |
| 2018 | $8,268 | $661,300 | $140,800 | $520,500 |
| 2017 | $8,140 | $633,200 | $140,800 | $492,400 |
| 2016 | $8,410 | $598,000 | $0 | $0 |
| 2015 | $2,304 | $594,100 | $0 | $0 |
| 2014 | $2,304 | $130,200 | $0 | $0 |
Agents Affiliated with this Home
-
Josh Pomerleau

Seller's Agent in 2024
Josh Pomerleau
JPW Realty
(763) 463-7580
9 in this area
1,373 Total Sales
-
Matthew Healy

Seller Co-Listing Agent in 2024
Matthew Healy
JPW Realty
(763) 232-6415
6 in this area
245 Total Sales
-
Adam Bast

Buyer's Agent in 2024
Adam Bast
Edina Realty, Inc.
(612) 803-2064
3 in this area
118 Total Sales
-
D
Seller's Agent in 2013
David Steger
Lennar Sales Corp
-
P
Seller Co-Listing Agent in 2013
Patty Tauscher
Lennar Sales Corp
-
M
Buyer's Agent in 2013
Michael Roess
iMetro Property
Map
Source: REALTOR® Association of Southern Minnesota
MLS Number: 4524785
APN: 25.7260490
- 8795 N Bay Dr
- 179 Lakeview Rd E
- 8831 Reflections Rd
- 30 Riley Curve
- 25 Riley Ridge
- 18778 Melrose Chase
- 441 Lyman Blvd
- 18815 Bearpath Trail
- 566 Mission Hills Way W
- 597 Mission Hills Way W
- 18844 Bearpath Trail
- 9002 Riley Lake Rd
- 18371 Bearpath Trail
- 8973 SW Village Loop
- 765 Stonegate Rd
- 9235 Lake Riley Blvd
- 763 Stonegate Rd
- 732 Wildflower Ln
- 726 Maggie Way
- 8100 Hidden Ct
