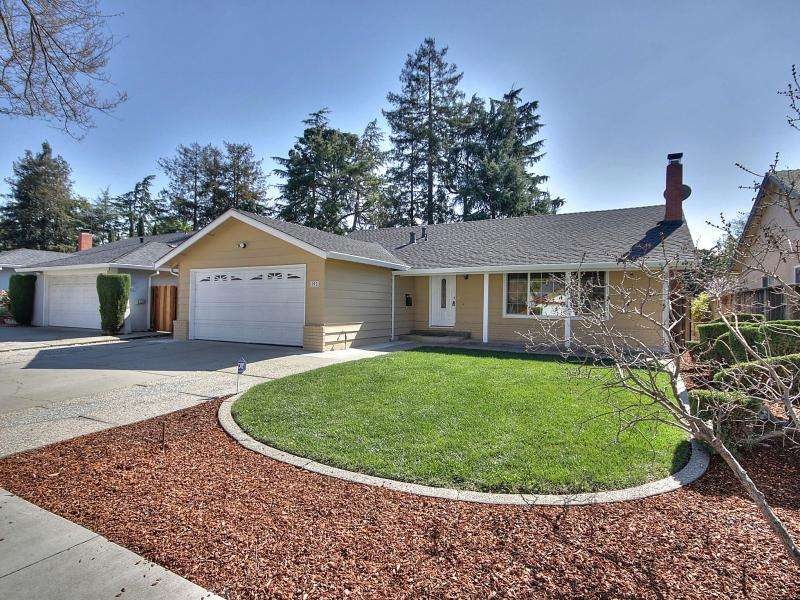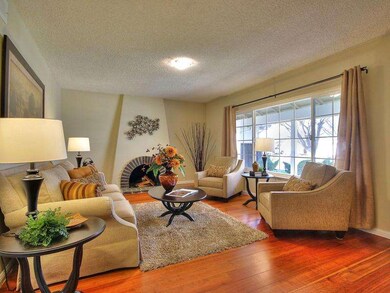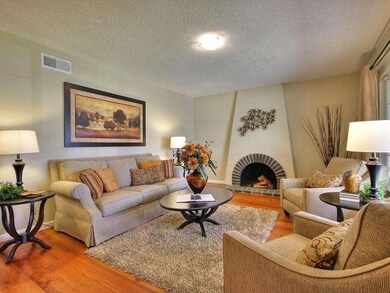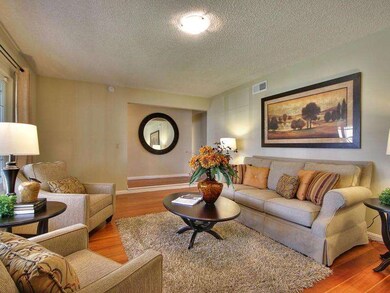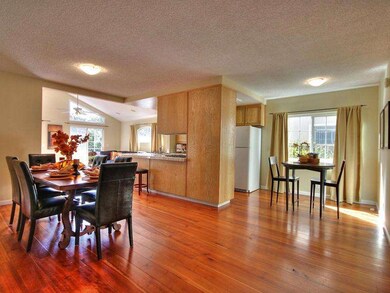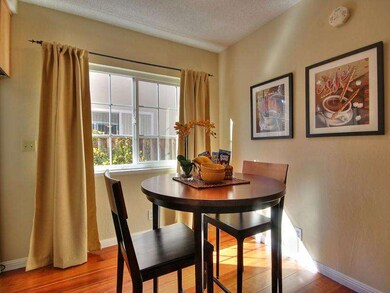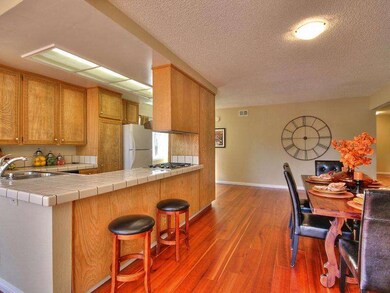
192 Obert Dr San Jose, CA 95136
Hayes NeighborhoodHighlights
- Deck
- Wood Flooring
- Formal Dining Room
- Vaulted Ceiling
- Breakfast Area or Nook
- 3-minute walk to Martial Cottle Park
About This Home
As of May 2015Move right into this Blossom Valley charmer! Updated bathrooms; gleaming, wide-plank hardwood floors; dbl pane windows; fresh interior paint, beautifully and simply landscaped. 2 year old roof. Air conditioning! New carpets in bedrooms. Natural light floods the spacious living areas including a large great room (watch the kids or TV while you cook!). Large attic and extra storage in garage. Deck/patio for summertime grilling! Close to parks--Edenvale, Coy, Chynoweth.
Last Agent to Sell the Property
Terel Beppu
Intero Real Estate Services License #01754691 Listed on: 03/03/2015

Home Details
Home Type
- Single Family
Est. Annual Taxes
- $13,614
Year Built
- Built in 1969
Lot Details
- 6,098 Sq Ft Lot
- Fenced
- Level Lot
- Sprinklers on Timer
- Back Yard
- Zoning described as R1-8
Parking
- 2 Car Garage
- Garage Door Opener
Home Design
- Composition Roof
- Concrete Perimeter Foundation
Interior Spaces
- 1,963 Sq Ft Home
- 1-Story Property
- Vaulted Ceiling
- Wood Burning Fireplace
- Separate Family Room
- Formal Dining Room
- Washer and Dryer
Kitchen
- Breakfast Area or Nook
- Built-In Oven
- Gas Cooktop
- Dishwasher
- Tile Countertops
- Disposal
Flooring
- Wood
- Carpet
- Tile
Bedrooms and Bathrooms
- 4 Bedrooms
- 2 Full Bathrooms
Outdoor Features
- Balcony
- Deck
- Barbecue Area
Utilities
- Forced Air Heating and Cooling System
- Separate Meters
- 220 Volts
- Individual Gas Meter
Listing and Financial Details
- Assessor Parcel Number 685-08-003
Ownership History
Purchase Details
Home Financials for this Owner
Home Financials are based on the most recent Mortgage that was taken out on this home.Purchase Details
Home Financials for this Owner
Home Financials are based on the most recent Mortgage that was taken out on this home.Purchase Details
Home Financials for this Owner
Home Financials are based on the most recent Mortgage that was taken out on this home.Purchase Details
Home Financials for this Owner
Home Financials are based on the most recent Mortgage that was taken out on this home.Purchase Details
Home Financials for this Owner
Home Financials are based on the most recent Mortgage that was taken out on this home.Purchase Details
Home Financials for this Owner
Home Financials are based on the most recent Mortgage that was taken out on this home.Purchase Details
Home Financials for this Owner
Home Financials are based on the most recent Mortgage that was taken out on this home.Similar Homes in San Jose, CA
Home Values in the Area
Average Home Value in this Area
Purchase History
| Date | Type | Sale Price | Title Company |
|---|---|---|---|
| Interfamily Deed Transfer | -- | Fidelity National Title Co | |
| Grant Deed | $810,000 | Fidelity National Title | |
| Grant Deed | $740,000 | Chicago Title Company | |
| Grant Deed | $711,000 | Financial Title Company | |
| Interfamily Deed Transfer | -- | First American Title Guarant | |
| Grant Deed | $440,000 | Alliance Title Company | |
| Grant Deed | -- | Chicago Title Insurance Co |
Mortgage History
| Date | Status | Loan Amount | Loan Type |
|---|---|---|---|
| Open | $696,300 | New Conventional | |
| Closed | $751,500 | Adjustable Rate Mortgage/ARM | |
| Closed | $770,000 | Adjustable Rate Mortgage/ARM | |
| Previous Owner | $72,620 | Stand Alone Second | |
| Previous Owner | $568,000 | Purchase Money Mortgage | |
| Previous Owner | $333,700 | Unknown | |
| Previous Owner | $50,000 | Credit Line Revolving | |
| Previous Owner | $359,000 | Unknown | |
| Previous Owner | $360,000 | Unknown | |
| Previous Owner | $300,700 | No Value Available | |
| Previous Owner | $352,000 | No Value Available | |
| Previous Owner | $87,101 | Unknown | |
| Previous Owner | $37,000 | Credit Line Revolving | |
| Previous Owner | $165,000 | No Value Available | |
| Closed | $60,000 | No Value Available | |
| Closed | $82,000 | No Value Available |
Property History
| Date | Event | Price | Change | Sq Ft Price |
|---|---|---|---|---|
| 05/01/2015 05/01/15 | Sold | $810,000 | +1.4% | $413 / Sq Ft |
| 04/03/2015 04/03/15 | Pending | -- | -- | -- |
| 03/27/2015 03/27/15 | For Sale | $798,888 | +8.0% | $407 / Sq Ft |
| 03/13/2015 03/13/15 | Sold | $740,000 | +5.9% | $377 / Sq Ft |
| 03/06/2015 03/06/15 | Pending | -- | -- | -- |
| 03/03/2015 03/03/15 | For Sale | $699,000 | -- | $356 / Sq Ft |
Tax History Compared to Growth
Tax History
| Year | Tax Paid | Tax Assessment Tax Assessment Total Assessment is a certain percentage of the fair market value that is determined by local assessors to be the total taxable value of land and additions on the property. | Land | Improvement |
|---|---|---|---|---|
| 2024 | $13,614 | $972,076 | $742,315 | $229,761 |
| 2023 | $13,417 | $953,016 | $727,760 | $225,256 |
| 2022 | $13,337 | $934,331 | $713,491 | $220,840 |
| 2021 | $13,159 | $916,011 | $699,501 | $216,510 |
| 2020 | $12,886 | $906,619 | $692,329 | $214,290 |
| 2019 | $12,594 | $888,843 | $678,754 | $210,089 |
| 2018 | $12,517 | $871,416 | $665,446 | $205,970 |
| 2017 | $12,353 | $854,331 | $652,399 | $201,932 |
| 2016 | $11,756 | $837,580 | $639,607 | $197,973 |
| 2015 | $10,332 | $739,900 | $480,900 | $259,000 |
| 2014 | -- | $572,000 | $371,800 | $200,200 |
Agents Affiliated with this Home
-
Dan Kroner

Seller's Agent in 2015
Dan Kroner
Intero Real Estate Services
(408) 234-7784
29 Total Sales
-
T
Seller's Agent in 2015
Terel Beppu
Intero Real Estate Services
-
A
Buyer's Agent in 2015
Anne Reyes
Intero Real Estate Services
Map
Source: MLSListings
MLS Number: ML81453326
APN: 685-08-003
- 4974 Flat Rock Cir
- 293 Tradewinds Dr Unit 8
- 255 Sumba Ct
- 5386 Borneo Cir
- 5535 Sean Cir Unit 61
- 4942 Red Creek Dr
- 184 Park Sharon Dr
- 275 Tradewinds Dr Unit 12
- 275 Tradewinds Dr Unit 11
- 310 Tradewinds Dr Unit 8
- 5022 Treaty Ct
- 5521 Sean Cir Unit 79
- 5510 Sean Cir Unit 103
- 5492 Tradewinds Walkway Unit 3
- 5269 Edenvale Ave
- 122 Jaybee Place
- 5459 Entrada Cedros
- 25 Deer Run Cir
- 5392 Deodara Grove Ct
- 5543 Judith St Unit 3
