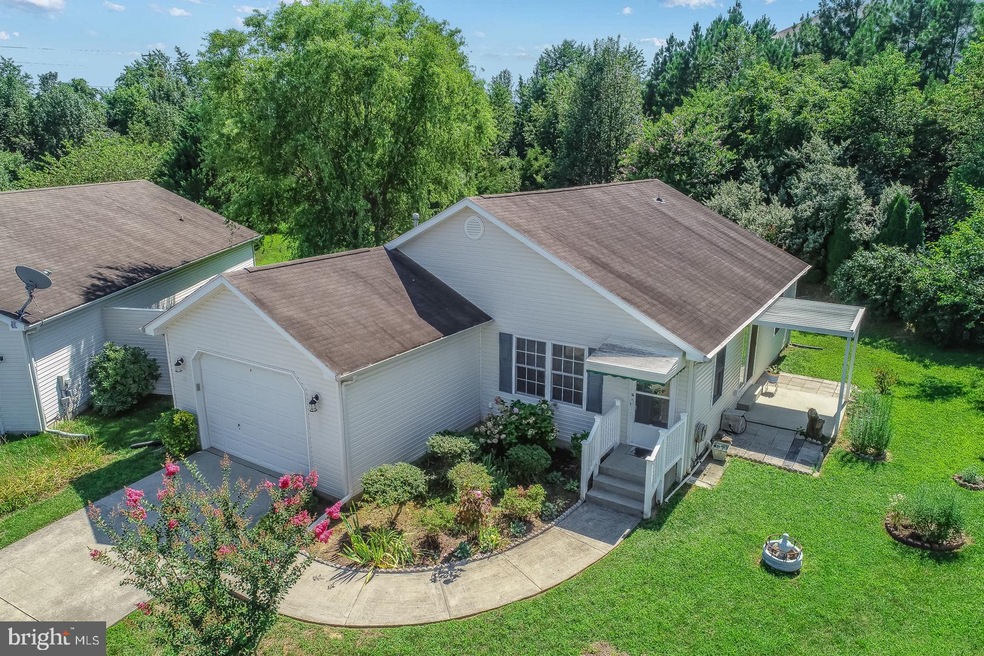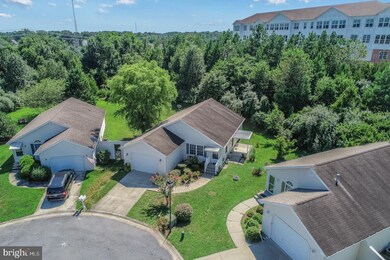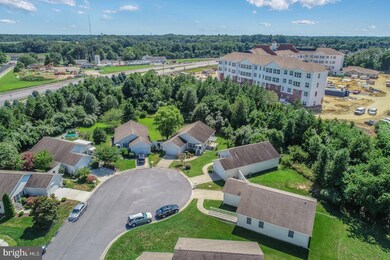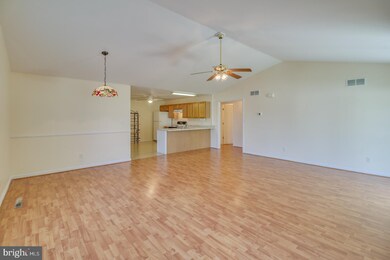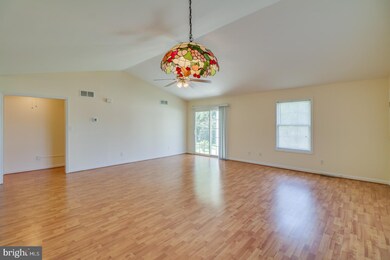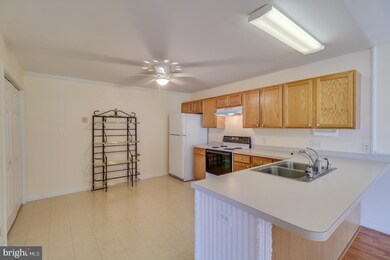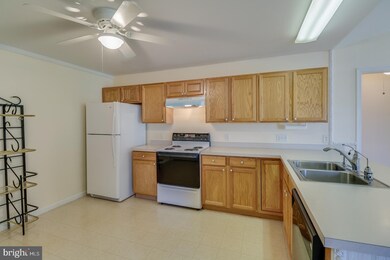
Highlights
- Senior Living
- Rambler Architecture
- Porch
- Open Floorplan
- 1 Car Direct Access Garage
- Eat-In Kitchen
About This Home
As of April 2023This is a well maintained 2 bedroom two full bath home that is in a retirement community at the end of a cul-de-sac that is freshly painted, new carpet, laminate floors, cathedral ceiling, a one car garage with inside access, a water treatment system, . This home features an open floor plan, outside covered patio off the living area. This is move in condition. Schedule your showing because this opportunity will not last long, a one year home warranty is included. This development HOA fee is $270.00 a year. It is the homeowners responsibility to maintain the grass and snow removal on the property.
Last Agent to Sell the Property
Coldwell Banker Premier - Milford Listed on: 07/31/2020

Home Details
Home Type
- Single Family
Est. Annual Taxes
- $770
Year Built
- Built in 2002
Lot Details
- 3,750 Sq Ft Lot
- Lot Dimensions are 35.71 x 105.00
- Property is in excellent condition
- Property is zoned RS1
HOA Fees
- $23 Monthly HOA Fees
Parking
- 1 Car Direct Access Garage
- 1 Driveway Space
- Front Facing Garage
- Garage Door Opener
Home Design
- Rambler Architecture
- Shingle Roof
- Vinyl Siding
Interior Spaces
- 1,300 Sq Ft Home
- Property has 1 Level
- Open Floorplan
- Ceiling Fan
- Awning
- Sliding Doors
- Insulated Doors
- Combination Dining and Living Room
- Crawl Space
- Storm Doors
Kitchen
- Eat-In Kitchen
- Electric Oven or Range
- Dishwasher
Flooring
- Carpet
- Laminate
- Vinyl
Bedrooms and Bathrooms
- 2 Main Level Bedrooms
- En-Suite Bathroom
- Walk-In Closet
- 2 Full Bathrooms
- Bathtub with Shower
Laundry
- Laundry on main level
- Electric Dryer
- Washer
Eco-Friendly Details
- Energy-Efficient Windows
Outdoor Features
- Patio
- Porch
Utilities
- Central Heating and Cooling System
- Vented Exhaust Fan
- 200+ Amp Service
- Water Dispenser
- Electric Water Heater
- Water Conditioner is Owned
- Municipal Trash
- Cable TV Available
Community Details
- Senior Living
- Senior Community | Residents must be 55 or older
- Planters Run Subdivision
Listing and Financial Details
- Home warranty included in the sale of the property
- Tax Lot 1800-000
- Assessor Parcel Number NM-00-08619-01-1800-000
Ownership History
Purchase Details
Home Financials for this Owner
Home Financials are based on the most recent Mortgage that was taken out on this home.Purchase Details
Home Financials for this Owner
Home Financials are based on the most recent Mortgage that was taken out on this home.Purchase Details
Similar Homes in Dover, DE
Home Values in the Area
Average Home Value in this Area
Purchase History
| Date | Type | Sale Price | Title Company |
|---|---|---|---|
| Deed | $256,000 | None Listed On Document | |
| Deed | $192,000 | None Available | |
| Deed | $149,900 | None Available |
Mortgage History
| Date | Status | Loan Amount | Loan Type |
|---|---|---|---|
| Open | $16,000 | New Conventional | |
| Open | $251,363 | FHA | |
| Previous Owner | $132,000 | New Conventional | |
| Previous Owner | $105,000 | New Conventional |
Property History
| Date | Event | Price | Change | Sq Ft Price |
|---|---|---|---|---|
| 04/10/2023 04/10/23 | Sold | $256,000 | -1.5% | $197 / Sq Ft |
| 02/28/2023 02/28/23 | For Sale | $259,900 | +35.4% | $200 / Sq Ft |
| 09/16/2020 09/16/20 | Sold | $192,000 | -4.0% | $148 / Sq Ft |
| 08/05/2020 08/05/20 | Pending | -- | -- | -- |
| 07/31/2020 07/31/20 | For Sale | $199,900 | -- | $154 / Sq Ft |
Tax History Compared to Growth
Tax History
| Year | Tax Paid | Tax Assessment Tax Assessment Total Assessment is a certain percentage of the fair market value that is determined by local assessors to be the total taxable value of land and additions on the property. | Land | Improvement |
|---|---|---|---|---|
| 2024 | $1,409 | $243,200 | $59,400 | $183,800 |
| 2023 | $1,250 | $33,100 | $3,500 | $29,600 |
| 2022 | $1,179 | $33,100 | $3,500 | $29,600 |
| 2021 | $1,169 | $33,100 | $3,500 | $29,600 |
| 2020 | $1,120 | $33,100 | $3,500 | $29,600 |
| 2019 | $1,085 | $33,100 | $3,500 | $29,600 |
| 2018 | $1,065 | $33,100 | $3,500 | $29,600 |
| 2017 | $1,047 | $33,100 | $0 | $0 |
| 2016 | $963 | $33,100 | $0 | $0 |
| 2015 | $845 | $33,100 | $0 | $0 |
| 2014 | $857 | $33,100 | $0 | $0 |
Agents Affiliated with this Home
-
Deborah Cadwallader

Seller's Agent in 2023
Deborah Cadwallader
RE/MAX
(302) 284-2062
108 Total Sales
-
Tracey Vega

Buyer's Agent in 2023
Tracey Vega
Keller Williams Realty Central-Delaware
(302) 465-0444
83 Total Sales
-
George Ehrmann

Seller's Agent in 2020
George Ehrmann
Coldwell Banker Premier - Milford
(302) 344-4108
45 Total Sales
Map
Source: Bright MLS
MLS Number: DEKT240618
APN: 7-00-08619-01-1800-000
- 117 S Planters Ln
- 81 Planters Run Ct
- 187 N Planters Ln
- 7 Jillian Dr
- 61 Lady Ct
- 2032 Windswept Dr
- 441 Great Geneva Dr
- 9 Chadwick Dr
- 200 Beechwood Ave Unit 2
- 2043 Highland Ave
- 1679 S State St Unit A48
- 350 Sedgewick Dr
- 45 S Shore Dr
- 212 Greenview Dr
- 15 Houston St
- 19 Holly Cove Ln
- 550 Kentland Ave
- 1525 S State St
- 12 Lots Wolf Creek Cir
- 53 Mcdaniel Dr
