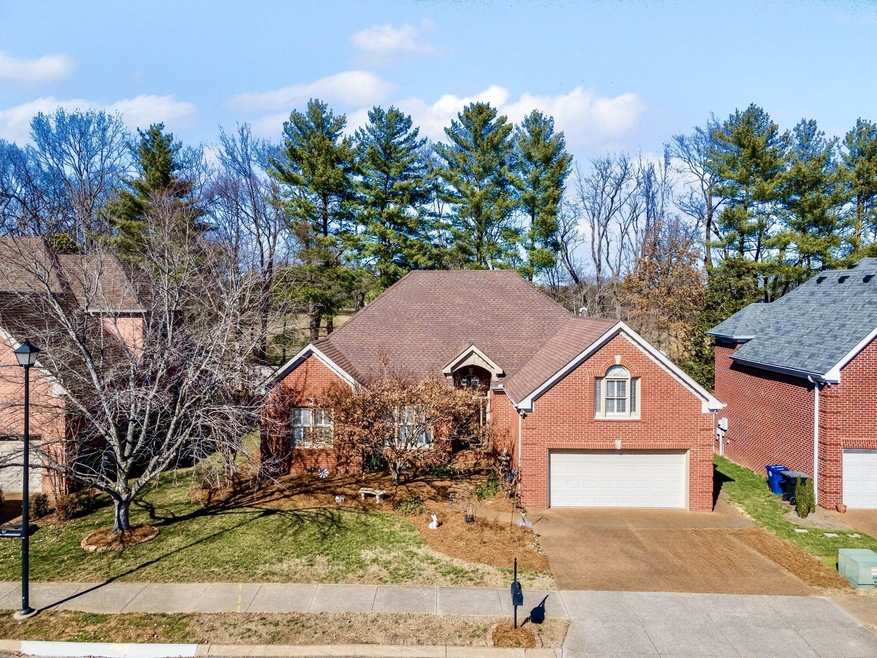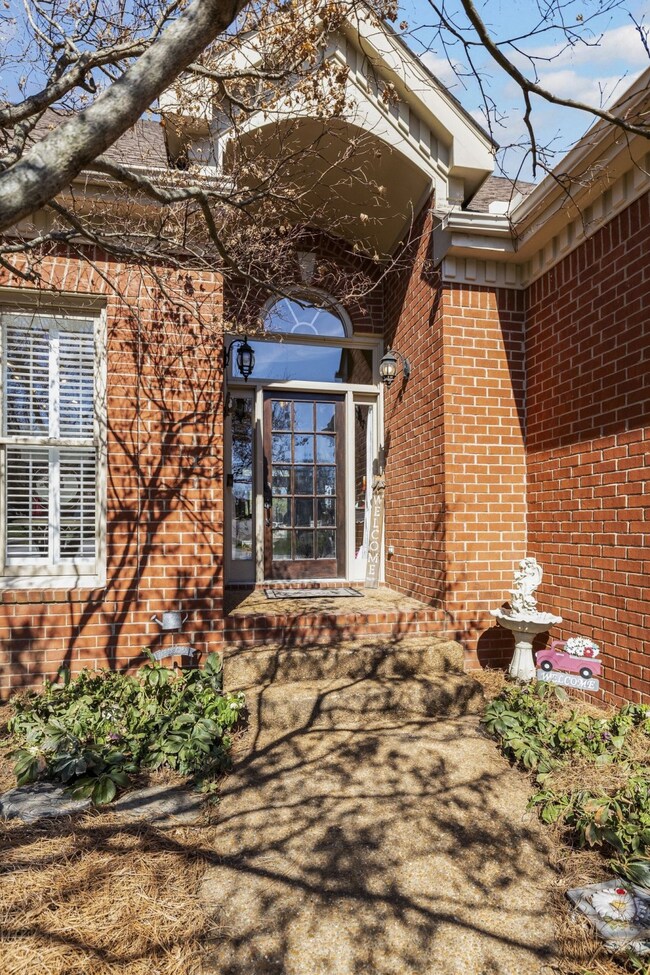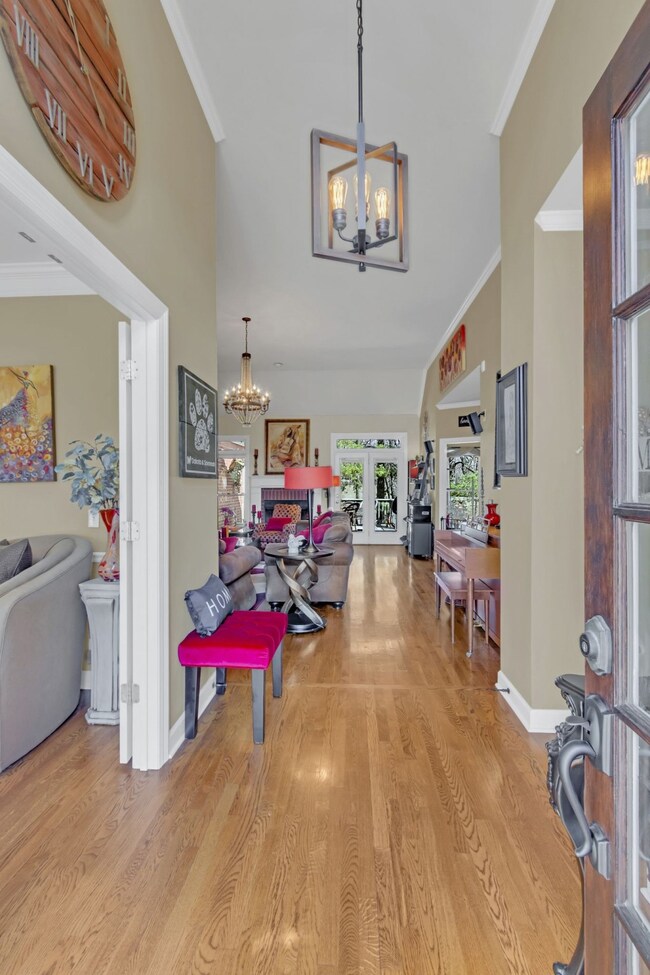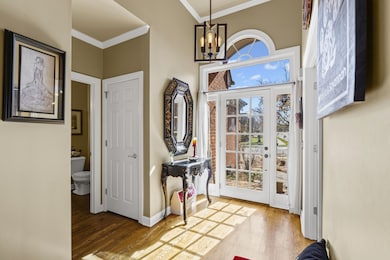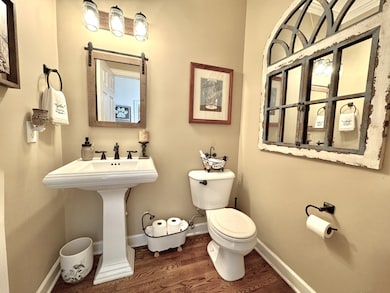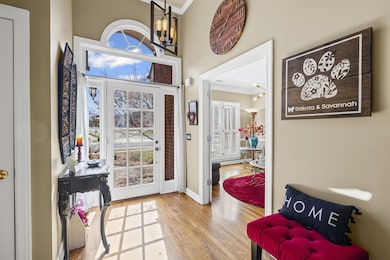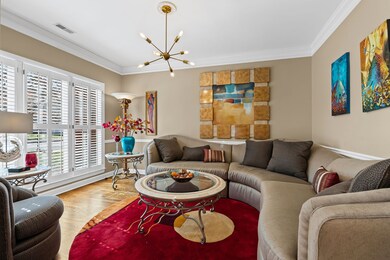
192 Sontag Dr Franklin, TN 37064
Carnton NeighborhoodHighlights
- Deck
- Traditional Architecture
- Community Pool
- Franklin Elementary School Rated A
- 1 Fireplace
- 2 Car Attached Garage
About This Home
As of June 2025New roof to be installed prior to closing. HWH 2024; AC. Welcome to your new retreat with amazing views of lush gardens and a green space/land trust. Enjoy a unique open, one-story, floorplan where you can relax in spacious rooms with high ceilings, crown molding, plantation shutters, and solid hardwood floors. Located in the desirable Polk Place community, this home boasts a large bonus room with endless possibilities and plenty of storage space, as well as an encapsulated crawl space to keep the indoor air clean. There are granite countertops, stainless steel appliances, and a tile backsplash in the kitchen, along with a screened-in porch/breakfast nook where you can enjoy the picturesque views. A flex space/room with floor to ceiling windows facing the back-yard oasis adjoins the kitchen. The master suite has a tray ceiling, walk-in closet, dual vanity, and a jetted tub, along with access to the large deck off of the huge family room and windows facing the beautiful landscape. 2022
Last Agent to Sell the Property
homecoin.com Brokerage Phone: 8884002513 License #357494 Listed on: 03/18/2025
Last Buyer's Agent
NONMLS NONMLS
License #2211
Home Details
Home Type
- Single Family
Est. Annual Taxes
- $3,339
Year Built
- Built in 1997
Lot Details
- 9,583 Sq Ft Lot
- Lot Dimensions are 70 x 135
- Sloped Lot
HOA Fees
- $38 Monthly HOA Fees
Parking
- 2 Car Attached Garage
Home Design
- Traditional Architecture
- Brick Exterior Construction
- Asphalt Roof
Interior Spaces
- 2,657 Sq Ft Home
- Property has 2 Levels
- Ceiling Fan
- 1 Fireplace
- Interior Storage Closet
- Crawl Space
- Attic Fan
Kitchen
- Microwave
- Dishwasher
- Disposal
Flooring
- Carpet
- Tile
Bedrooms and Bathrooms
- 3 Main Level Bedrooms
- Walk-In Closet
- Low Flow Plumbing Fixtures
Laundry
- Dryer
- Washer
Home Security
- Home Security System
- Fire and Smoke Detector
Outdoor Features
- Deck
- Patio
Schools
- Franklin Elementary School
- Freedom Middle School
- Centennial High School
Utilities
- Cooling Available
- Central Heating
Listing and Financial Details
- Assessor Parcel Number 094090F B 02600 00009090C
Community Details
Overview
- Association fees include ground maintenance, recreation facilities
- Polk Place Sec 7 Subdivision
Recreation
- Community Pool
Ownership History
Purchase Details
Home Financials for this Owner
Home Financials are based on the most recent Mortgage that was taken out on this home.Purchase Details
Home Financials for this Owner
Home Financials are based on the most recent Mortgage that was taken out on this home.Purchase Details
Home Financials for this Owner
Home Financials are based on the most recent Mortgage that was taken out on this home.Purchase Details
Home Financials for this Owner
Home Financials are based on the most recent Mortgage that was taken out on this home.Purchase Details
Home Financials for this Owner
Home Financials are based on the most recent Mortgage that was taken out on this home.Similar Homes in Franklin, TN
Home Values in the Area
Average Home Value in this Area
Purchase History
| Date | Type | Sale Price | Title Company |
|---|---|---|---|
| Warranty Deed | $848,000 | None Listed On Document | |
| Warranty Deed | $848,000 | None Listed On Document | |
| Warranty Deed | $445,000 | Dlo Title Llc | |
| Warranty Deed | $310,000 | -- | |
| Warranty Deed | $310,000 | -- | |
| Warranty Deed | $254,064 | -- |
Mortgage History
| Date | Status | Loan Amount | Loan Type |
|---|---|---|---|
| Open | $832,640 | FHA | |
| Closed | $832,640 | FHA | |
| Previous Owner | $356,000 | New Conventional | |
| Previous Owner | $50,000 | Credit Line Revolving | |
| Previous Owner | $264,000 | New Conventional | |
| Previous Owner | $75,000 | Construction | |
| Previous Owner | $25,000 | Construction | |
| Previous Owner | $213,000 | Purchase Money Mortgage | |
| Previous Owner | $230,262 | Purchase Money Mortgage | |
| Previous Owner | $197,400 | Unknown | |
| Previous Owner | $203,250 | No Value Available | |
| Closed | $76,750 | No Value Available |
Property History
| Date | Event | Price | Change | Sq Ft Price |
|---|---|---|---|---|
| 06/06/2025 06/06/25 | Sold | $849,000 | +1.2% | $320 / Sq Ft |
| 05/03/2025 05/03/25 | Pending | -- | -- | -- |
| 04/28/2025 04/28/25 | Price Changed | $839,000 | -1.2% | $316 / Sq Ft |
| 03/18/2025 03/18/25 | For Sale | $849,000 | +217.4% | $320 / Sq Ft |
| 11/18/2019 11/18/19 | Pending | -- | -- | -- |
| 11/14/2019 11/14/19 | Price Changed | $267,500 | -0.9% | $100 / Sq Ft |
| 10/18/2019 10/18/19 | Price Changed | $270,000 | -1.8% | $101 / Sq Ft |
| 10/03/2019 10/03/19 | For Sale | $275,000 | -38.2% | $103 / Sq Ft |
| 06/16/2017 06/16/17 | Sold | $445,000 | -- | $166 / Sq Ft |
Tax History Compared to Growth
Tax History
| Year | Tax Paid | Tax Assessment Tax Assessment Total Assessment is a certain percentage of the fair market value that is determined by local assessors to be the total taxable value of land and additions on the property. | Land | Improvement |
|---|---|---|---|---|
| 2024 | $3,474 | $122,700 | $32,500 | $90,200 |
| 2023 | $3,339 | $122,700 | $32,500 | $90,200 |
| 2022 | $3,339 | $122,700 | $32,500 | $90,200 |
| 2021 | $3,339 | $122,700 | $32,500 | $90,200 |
| 2020 | $3,137 | $97,200 | $20,000 | $77,200 |
| 2019 | $3,137 | $97,200 | $20,000 | $77,200 |
| 2018 | $3,069 | $97,200 | $20,000 | $77,200 |
| 2017 | $3,020 | $97,200 | $20,000 | $77,200 |
| 2016 | $3,010 | $97,200 | $20,000 | $77,200 |
| 2015 | -- | $82,625 | $20,000 | $62,625 |
| 2014 | -- | $82,625 | $20,000 | $62,625 |
Agents Affiliated with this Home
-
Jonathan Minerick

Seller's Agent in 2025
Jonathan Minerick
homecoin.com
(888) 400-2513
2 in this area
6,402 Total Sales
-
N
Buyer's Agent in 2025
NONMLS NONMLS
-
Mike Grumbles

Seller's Agent in 2017
Mike Grumbles
Gray Fox Realty
(615) 587-5843
15 in this area
288 Total Sales
-
Joey McCloskey

Seller Co-Listing Agent in 2017
Joey McCloskey
Gray Fox Realty
(615) 545-6018
16 in this area
258 Total Sales
-
Kim Poor

Buyer's Agent in 2017
Kim Poor
Realty Savings, LLC
(615) 613-1669
27 Total Sales
Map
Source: Realtracs
MLS Number: 2805562
APN: 090F-B-026.00
- 152 Sontag Dr
- 324 Julianna Cir
- 320 Julianna Cir
- 205 Jaclyn Ct
- 109 Grove Ln
- 109 Polk Place Dr
- 1301 Carriage Park Dr Unit 1B
- 1270 Carriage Park Dr Unit 46A
- 2231 Winder Cir
- 303 Avondale Dr
- 309 James Ave
- 1128 Carriage Park Dr
- 1046 Huntsman Cir
- 433 Galloway Dr
- 201 Avondale Dr
- 200 James Ave
- 1417 Adams St
- 302 Bel Aire Dr
- 167 Heathersett Dr
- 1409 Adams St
