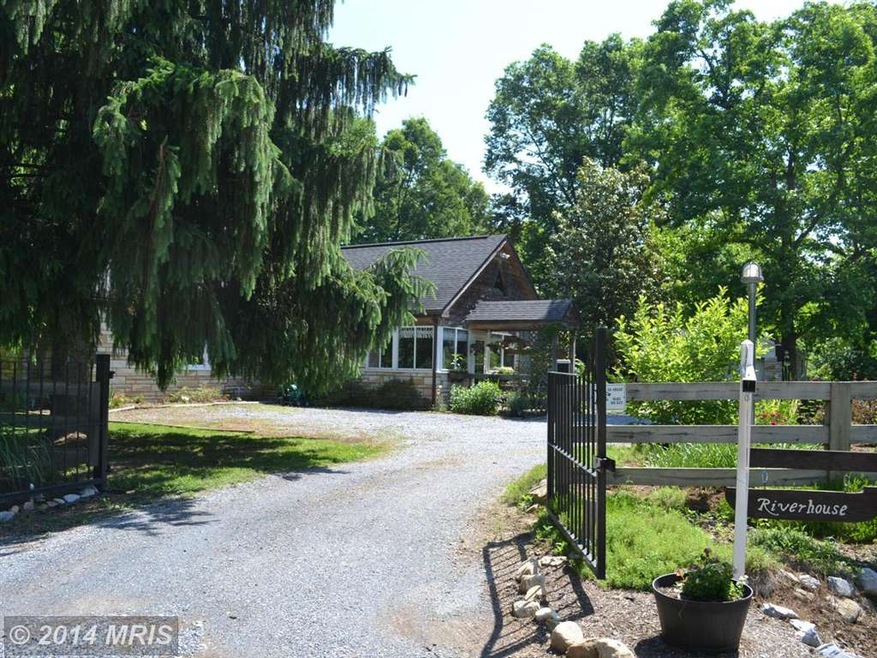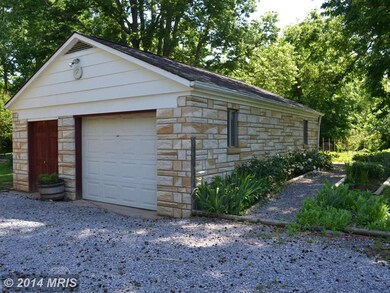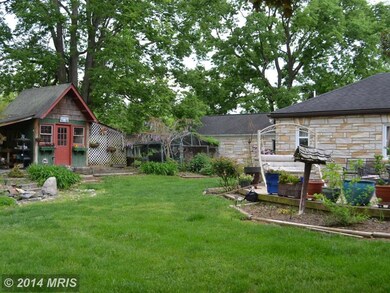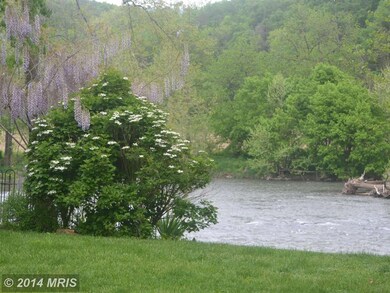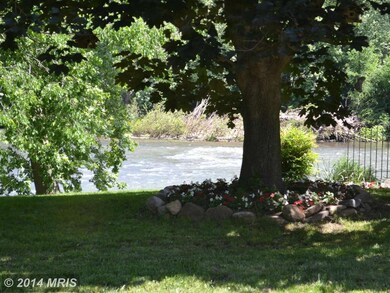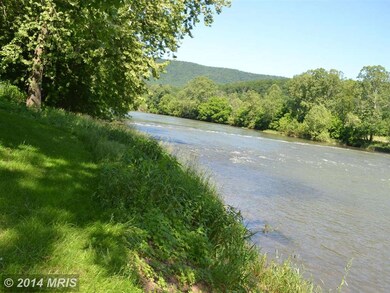
Estimated Value: $378,000 - $810,000
Highlights
- Water Views
- Water Access
- Greenhouse
- Home fronts navigable water
- Horses Allowed On Property
- Spa
About This Home
As of March 2015Shenandoah Riverfront! Fish, swim, canoe or kayak from your own yard! Well maintained home has it all! Acreage for farming, raising animals or just relaxing! 2 Koa ponds, detached garage, Garden house, green house, large deck across entire back of house w/hot tub! Enjoy water views from everywhere! Located minutes from downtown Luray, Skyline Drive or the Caverns and 90 minutes from DC!
Last Agent to Sell the Property
Jon Phillips
Long & Foster Real Estate, Inc. License #MRIS:153880 Listed on: 04/02/2014
Home Details
Home Type
- Single Family
Est. Annual Taxes
- $1,448
Year Built
- Built in 2001
Lot Details
- 3.26 Acre Lot
- Home fronts navigable water
- Kennel
- Landscaped
- No Through Street
- Corner Lot
- Irregular Lot
- Cleared Lot
- Wooded Lot
- Property is in very good condition
- The community has rules related to exclusive easements
Parking
- 1 Car Detached Garage
Home Design
- Chalet
- Wood Walls
- Asphalt Roof
- Wood Siding
- Stone Siding
Interior Spaces
- 1,610 Sq Ft Home
- Property has 2 Levels
- Open Floorplan
- Built-In Features
- Beamed Ceilings
- Wood Ceilings
- Cathedral Ceiling
- Ceiling Fan
- Recessed Lighting
- Screen For Fireplace
- Fireplace Mantel
- Gas Fireplace
- Insulated Windows
- Window Screens
- Insulated Doors
- Living Room
- Combination Kitchen and Dining Room
- Loft
- Sun or Florida Room
- Screened Porch
- Utility Room
- Wood Flooring
- Water Views
- Crawl Space
- Storm Doors
Kitchen
- Gas Oven or Range
- Self-Cleaning Oven
- Ice Maker
- Dishwasher
- Upgraded Countertops
Bedrooms and Bathrooms
- 3 Bedrooms | 2 Main Level Bedrooms
- En-Suite Primary Bedroom
- En-Suite Bathroom
- 2 Full Bathrooms
Laundry
- Laundry Room
- Front Loading Dryer
- Washer
Outdoor Features
- Spa
- Water Access
- River Nearby
- Stream or River on Lot
- Deck
- Greenhouse
- Shed
Utilities
- Central Heating and Cooling System
- Cooling System Utilizes Bottled Gas
- Vented Exhaust Fan
- Well
- Electric Water Heater
- Septic Tank
Additional Features
- Level Entry For Accessibility
- Horses Allowed On Property
Community Details
- No Home Owners Association
Listing and Financial Details
- Tax Lot 22
- Assessor Parcel Number 31-A-22
Ownership History
Purchase Details
Home Financials for this Owner
Home Financials are based on the most recent Mortgage that was taken out on this home.Purchase Details
Similar Homes in Luray, VA
Home Values in the Area
Average Home Value in this Area
Purchase History
| Date | Buyer | Sale Price | Title Company |
|---|---|---|---|
| -- | $316,000 | -- | |
| -- | $10,000 | -- |
Property History
| Date | Event | Price | Change | Sq Ft Price |
|---|---|---|---|---|
| 03/27/2015 03/27/15 | Sold | $316,000 | -9.7% | $196 / Sq Ft |
| 02/27/2015 02/27/15 | Pending | -- | -- | -- |
| 01/22/2015 01/22/15 | Price Changed | $349,900 | -12.5% | $217 / Sq Ft |
| 04/02/2014 04/02/14 | For Sale | $399,900 | -- | $248 / Sq Ft |
Tax History Compared to Growth
Tax History
| Year | Tax Paid | Tax Assessment Tax Assessment Total Assessment is a certain percentage of the fair market value that is determined by local assessors to be the total taxable value of land and additions on the property. | Land | Improvement |
|---|---|---|---|---|
| 2024 | $2,445 | $334,900 | $122,600 | $212,300 |
| 2023 | $2,445 | $334,900 | $122,600 | $212,300 |
| 2022 | $2,445 | $334,900 | $122,600 | $212,300 |
| 2021 | $2,445 | $334,900 | $122,600 | $212,300 |
| 2020 | $2,254 | $308,800 | $122,600 | $186,200 |
| 2019 | $2,254 | $308,800 | $122,600 | $186,200 |
| 2018 | $2,162 | $308,800 | $122,600 | $186,200 |
| 2017 | $2,038 | $308,800 | $122,600 | $186,200 |
| 2016 | $2,038 | $308,800 | $122,600 | $186,200 |
| 2015 | $1,448 | $226,200 | $62,600 | $163,600 |
| 2014 | $1,448 | $226,200 | $62,600 | $163,600 |
Agents Affiliated with this Home
-
J
Seller's Agent in 2015
Jon Phillips
Long & Foster
-
Susan Zorn
S
Seller Co-Listing Agent in 2015
Susan Zorn
Long & Foster
(410) 507-3237
18 in this area
37 Total Sales
-
Kelly Sager

Buyer's Agent in 2015
Kelly Sager
Sager Real Estate
(540) 481-0041
57 Total Sales
Map
Source: Bright MLS
MLS Number: 1002914262
APN: 31-A-22
- 0 N Egypt Bend Rd
- 300 Riverbend Dr
- 935 River Lodge Rd
- 140 Airstrip Rd
- 268 Shenandoah Dr
- N Egypt Bend Rd Unit LotWP001
- 143 Woodland Ct
- 264 Cedar Ln
- 113 Dock St
- 301 Mountain Top Dr
- 1173 Backwash Rd
- 100 Rae Ct
- 104 Rae Ct
- 120 Rae Ct
- 465 Baker Dr
- 226 Baker Dr
- 0 Baker Dr
- 133 Painters Woods Rd
- 182 Allison Dr
- 62 Rosser Dr
- 192 Stage Coach Ln
- 201 Stage Coach Ln
- 145 Stage Coach Ln
- 120 S Page Valley Rd
- 100 S Page Valley Rd
- 127 Stagecoach Ln
- 123 Stagecoach Ln
- 2828 Bixlers Ferry Rd
- 1500 Egypt Bend Rd
- 2723 Bixlers Ferry Rd
- 315 S Page Valley Rd
- 1456 N Egypt Bend Rd
- 149 Fake Dr
- 2535 Bixlers Ferry Rd
- 2535 Bixlers Ferry Rd
- 156 Fake Dr
- 129 Fake Dr
- 287 Fort Valley Rd
- 425 Fort Valley Rd
- 2609 Bixlers Ferry Rd
