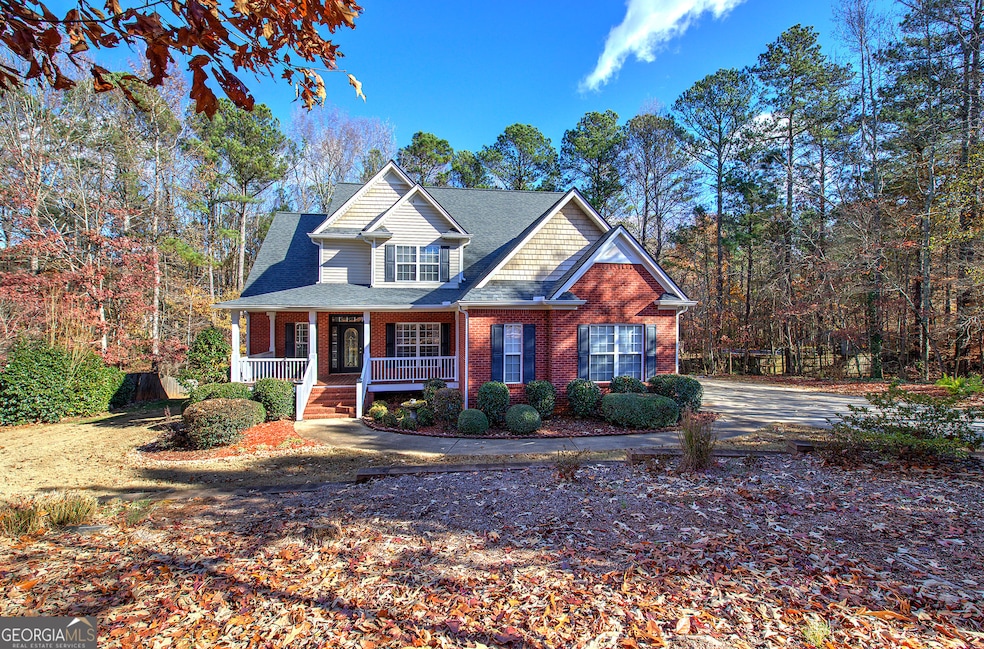
$495,000
- 4 Beds
- 3 Baths
- 2,915 Sq Ft
- 4336 Yancey Rd
- Douglasville, GA
Finally you have found your own private oasis! Tucked away in the shade of mature trees on this sprawling 8.5 acre lot is a gorgeous 4 bedroom 3 bath cape cod on a basement. The long paved driveway ends at the front of the home in a convenient circle that not only makes for a grand approach but also allows for easy in and out access. Guest are greeted by a gracious rocking chair front porch.
Angela Plascencia Epique Realty
