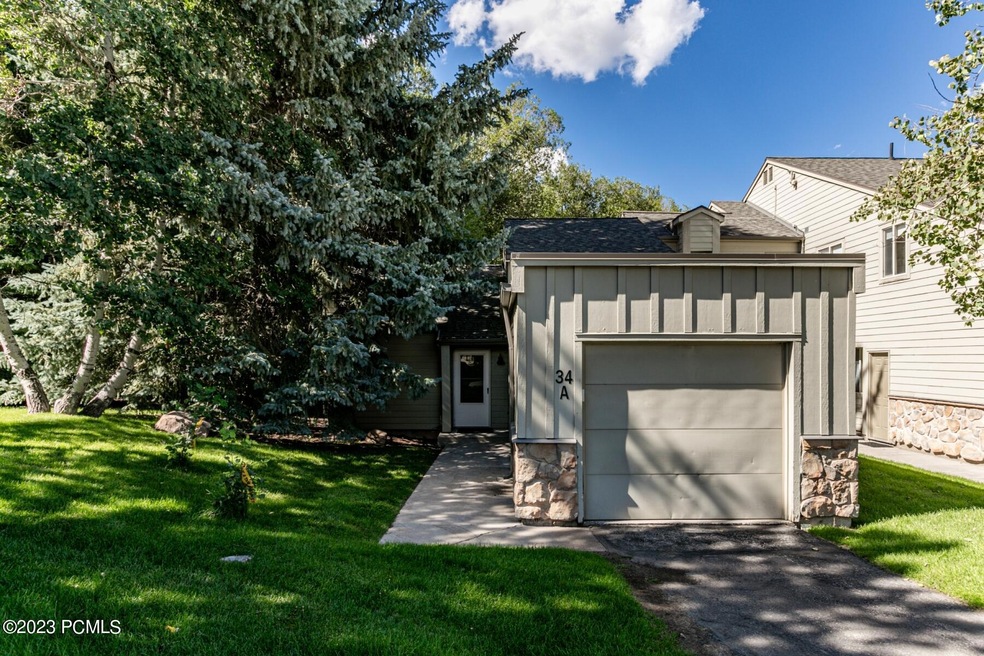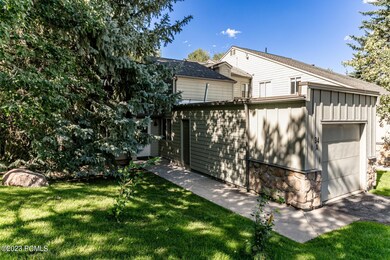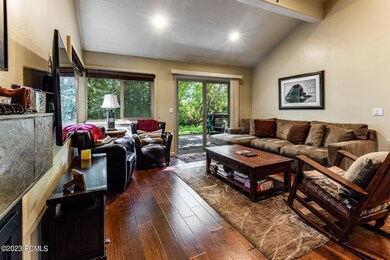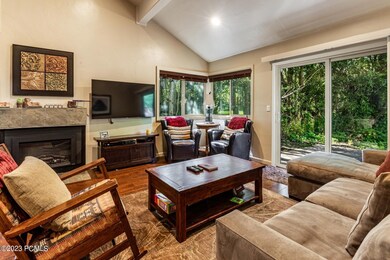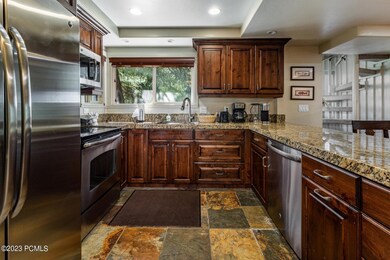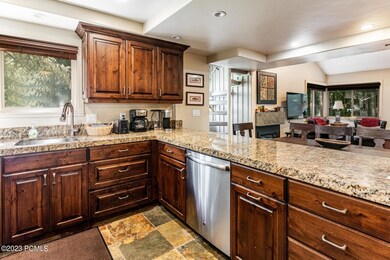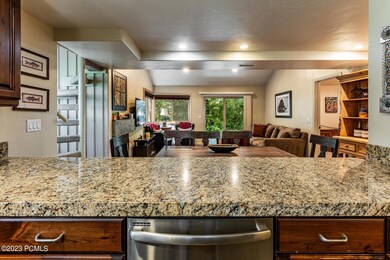
1920 Canyons Resort Dr Unit 34a Park City, UT 84098
Estimated Value: $998,000 - $1,500,000
Highlights
- Sauna
- Creek or Stream View
- Vaulted Ceiling
- Parley's Park Elementary School Rated A-
- Clubhouse
- Wood Flooring
About This Home
As of October 2023Tastefully updated & turnkey, this wonderful 3 bed/3 bath plus loft townhome is tucked into a cul-de-sac, but just a short walk to the Canyon's Village cabriolet. The residence's private hot tub & back patio overlook the bucolic Hidden Creek. Lovely features of this ready to rent residence include a master bedroom & bath on the main, a second bedroom w/bunk beds, open family room, fireplace, powder bath & granite counters in the kitchen. The loft plus second bedroom & bath round out the second level. With an attached one car garage plus heated laundry room, this residence is the perfect rental/investment property - sleeps up to 10 people. New roof, siding, windows & doors are scheduled to be installed next spring as part of a significant Hidden Creek HOA capital improvement project. To show, please call or text Jenny Roberts.
Last Agent to Sell the Property
BHHS Utah Properties- Redstone License #5967633-SA00 Listed on: 08/30/2023

Townhouse Details
Home Type
- Townhome
Est. Annual Taxes
- $3,746
Year Built
- Built in 1977
Lot Details
- 871 Sq Ft Lot
- Cul-De-Sac
- Landscaped
- Sprinkler System
HOA Fees
- $595 Monthly HOA Fees
Parking
- 1 Car Attached Garage
- Garage Door Opener
- Guest Parking
- Off-Street Parking
Home Design
- Mountain Contemporary Architecture
- Slab Foundation
- Wood Frame Construction
- Shingle Roof
- Asphalt Roof
- Wood Siding
- Stone Siding
- Concrete Perimeter Foundation
- Stone
Interior Spaces
- 1,447 Sq Ft Home
- Multi-Level Property
- Furnished
- Vaulted Ceiling
- Ceiling Fan
- Gas Fireplace
- Family Room
- Formal Dining Room
- Loft
- Sauna
- Creek or Stream Views
Kitchen
- Breakfast Bar
- Oven
- Electric Range
- Microwave
- Dishwasher
- Granite Countertops
- Disposal
Flooring
- Wood
- Carpet
- Tile
Bedrooms and Bathrooms
- 3 Bedrooms | 1 Primary Bedroom on Main
Laundry
- Laundry Room
- Washer
Home Security
Outdoor Features
- Patio
Utilities
- No Cooling
- Forced Air Heating System
- Heating System Uses Natural Gas
- Natural Gas Connected
- Private Water Source
- Gas Water Heater
- High Speed Internet
- Phone Available
- Cable TV Available
Listing and Financial Details
- Assessor Parcel Number Pt-34-A
Community Details
Overview
- Association fees include internet, amenities, cable TV, com area taxes, electricity, insurance, maintenance exterior, ground maintenance, management fees, reserve/contingency fund, sewer, shuttle service, snow removal, water
- Association Phone (385) 988-0182
- Park West/Hidden Creek Subdivision
Amenities
- Sauna
- Clubhouse
Recreation
- Community Pool
- Community Spa
Pet Policy
- Breed Restrictions
Security
- Fire and Smoke Detector
Ownership History
Purchase Details
Home Financials for this Owner
Home Financials are based on the most recent Mortgage that was taken out on this home.Purchase Details
Home Financials for this Owner
Home Financials are based on the most recent Mortgage that was taken out on this home.Purchase Details
Home Financials for this Owner
Home Financials are based on the most recent Mortgage that was taken out on this home.Similar Homes in Park City, UT
Home Values in the Area
Average Home Value in this Area
Purchase History
| Date | Buyer | Sale Price | Title Company |
|---|---|---|---|
| Jothen Jennifer | -- | First American Title Insurance | |
| Jothen Jennifer | -- | First American Title Insurance | |
| Wechter Kevin A | -- | None Available | |
| Wechter Kevin A | -- | None Available |
Mortgage History
| Date | Status | Borrower | Loan Amount |
|---|---|---|---|
| Open | William F Logan Living Trust | $915,600 | |
| Closed | William F Logan Living Trust | $915,600 | |
| Previous Owner | Jothen Jennifer | $885,000 | |
| Previous Owner | Jothen Jennifer | $885,000 | |
| Previous Owner | Wechter Kevin A | $232,500 | |
| Previous Owner | Wechter Kevin A | $212,000 |
Property History
| Date | Event | Price | Change | Sq Ft Price |
|---|---|---|---|---|
| 10/18/2023 10/18/23 | Sold | -- | -- | -- |
| 09/08/2023 09/08/23 | Pending | -- | -- | -- |
| 08/30/2023 08/30/23 | For Sale | $1,195,000 | -- | $826 / Sq Ft |
Tax History Compared to Growth
Tax History
| Year | Tax Paid | Tax Assessment Tax Assessment Total Assessment is a certain percentage of the fair market value that is determined by local assessors to be the total taxable value of land and additions on the property. | Land | Improvement |
|---|---|---|---|---|
| 2023 | $3,861 | $698,700 | $0 | $698,700 |
| 2022 | $3,746 | $600,000 | $0 | $600,000 |
| 2021 | $2,817 | $395,000 | $100,000 | $295,000 |
| 2020 | $2,973 | $395,000 | $100,000 | $295,000 |
| 2019 | $4,503 | $395,000 | $100,000 | $295,000 |
| 2018 | $3,133 | $400,000 | $100,000 | $300,000 |
| 2017 | $2,897 | $400,000 | $100,000 | $300,000 |
| 2016 | $3,114 | $400,000 | $100,000 | $300,000 |
| 2015 | $1,662 | $202,000 | $0 | $0 |
| 2013 | $1,103 | $127,000 | $0 | $0 |
Agents Affiliated with this Home
-
Jenny Roberts
J
Seller's Agent in 2023
Jenny Roberts
BHHS Utah Properties- Redstone
(435) 901-0324
5 in this area
14 Total Sales
-
Casey Halliday

Buyer's Agent in 2023
Casey Halliday
Windermere Real Estate-merged
(801) 520-6162
5 in this area
105 Total Sales
-
Matthew Sidford
M
Buyer Co-Listing Agent in 2023
Matthew Sidford
Windermere RE Utah - Park Ave
(435) 962-4544
6 in this area
90 Total Sales
Map
Source: Park City Board of REALTORS®
MLS Number: 12303181
APN: PT-34-A
- 4080 N Cooper Ln Unit 112
- 4080 N Cooper Ln Unit 310
- 4080 N Cooper Ln Unit 111
- 4080 N Cooper Ln Unit 141
- 4080 N Cooper Ln Unit 314
- 4080 N Cooper Ln Unit 318
- 4080 N Cooper Ln Unit 311
- 4080 N Cooper Ln Unit 339
- 4080 N Cooper Ln Unit 316
- 4080 N Cooper Ln Unit 312
- 4080 N Cooper Ln Unit 211
- 4080 N Cooper Ln Unit 341
- 4080 N Cooper Ln Unit 253
- 4080 N Cooper Ln Unit 255
- 4080 N Cooper Ln Unit 241
- 4080 N Cooper Ln Unit 214
- 4080 N Cooper Ln Unit 335
- 4080 N Cooper Ln Unit 212
- 4080 N Cooper Ln Unit 307
- 4080 N Cooper Ln Unit 118
- 1920 Canyons Resort Dr Unit 34a
- 1920 Canyons Resort Dr
- 1920 Canyons Resort Dr Unit 38D
- 1920 Canyons Resort Dr Unit 38C
- 1920 Canyons Resort Dr Unit 38B
- 1920 Canyons Resort Dr Unit 38A
- 1920 Canyons Resort Dr Unit 37D
- 1920 Canyons Resort Dr Unit 37C
- 1920 Canyons Resort Dr Unit 37B
- 1920 Canyons Resort Dr Unit 37A
- 1920 Canyons Resort Dr Unit 36C
- 1920 Canyons Resort Dr Unit 36B
- 1920 Canyons Resort Dr Unit 36A
- 1920 Canyons Resort Dr Unit 35C
- 1920 Canyons Resort Dr Unit 35B
- 1920 Canyons Resort Dr Unit 35A
- 1920 Canyons Resort Dr Unit 34C
- 1920 Canyons Resort Dr Unit 34B
- 1920 Canyons Resort Dr Unit 34A
- 1920 Canyons Resort Dr Unit 33D
