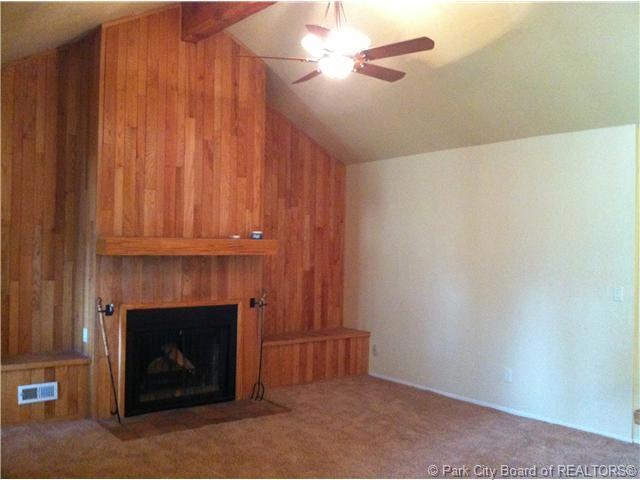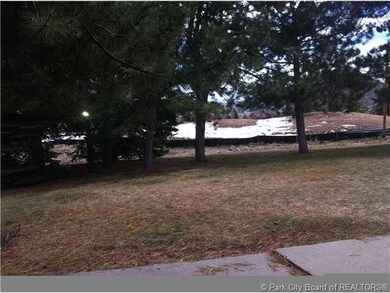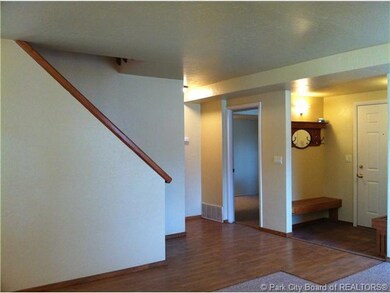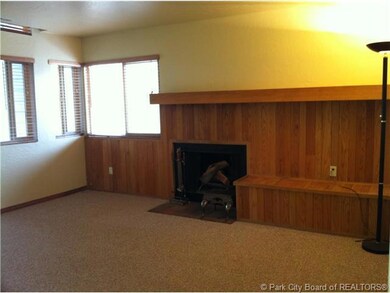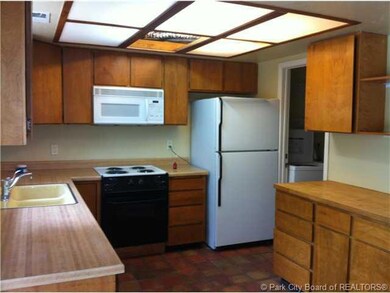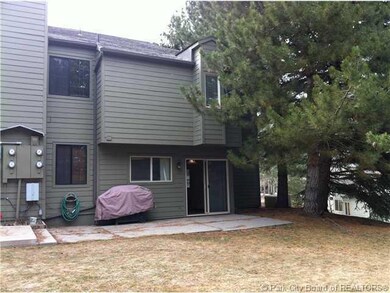
1920 Canyons Resort Dr Unit 38-A Park City, UT 84098
Estimated Value: $1,185,000 - $1,644,000
Highlights
- Ski Accessible
- Sauna
- Clubhouse
- Parley's Park Elementary School Rated A-
- River View
- Property is near public transit
About This Home
As of May 2012The perfect location: Backs up to the proposed Canyons Golf Course, hole #16, a par three over a lake. Patio in deck is south facing, perfect for those evenings watching the golfers while enjoying the dinner with friends and family. Less than 25 steps to the Cabriolet for easy access to the Canyons Ski Resort. Four bedrooms (walk through from third to fourth bedroom), large second family room upstairs, open floor plan. Ideal property ready for nightly rentals, full-time residents, second home, or investment. Work, play, and live at this great location. On free bus route all around Park City. Common area includes swimming pool, clubhouse, tennis courts, and hot tub. HOA is only $419.90 a month. Sewer/water is $77.31. Cable TV is $32.83. Ready for new owners to personalize this property to their own!
Last Listed By
KW Park City Keller Williams Real Estate License #5507543-AB00 Listed on: 03/26/2012

Townhouse Details
Home Type
- Townhome
Est. Annual Taxes
- $1,690
Year Built
- Built in 1977
Lot Details
- Property fronts a private road
- Landscaped
- Sprinkler System
HOA Fees
- $420 Monthly HOA Fees
Parking
- 1 Car Attached Garage
- Garage Door Opener
- Guest Parking
- Off-Street Parking
Property Views
- River
- Lake
- Pond
- Golf Course
- Woods
- Trees
- Meadow
Home Design
- Mountain Contemporary Architecture
- Fixer Upper
- Slab Foundation
- Composition Roof
- Copper Roof
- Wood Siding
- Aluminum Siding
Interior Spaces
- 1,504 Sq Ft Home
- Multi-Level Property
- Vaulted Ceiling
- Ceiling Fan
- 2 Fireplaces
- Wood Burning Fireplace
- Great Room
- Family Room
- Dining Room
- Storage
- Sauna
Kitchen
- Eat-In Kitchen
- Oven
- Electric Range
- Microwave
- Dishwasher
- Disposal
Flooring
- Wood
- Tile
Bedrooms and Bathrooms
- 4 Bedrooms | 1 Main Level Bedroom
- 2 Full Bathrooms
Laundry
- Laundry Room
- Washer
Home Security
Outdoor Features
- Patio
Location
- Property is near public transit
- Property is near a bus stop
Utilities
- Forced Air Heating System
- Heating System Uses Natural Gas
- Natural Gas Connected
- Gas Water Heater
- High Speed Internet
- Phone Available
- Cable TV Available
Listing and Financial Details
- Assessor Parcel Number PT-38-A
Community Details
Overview
- Association fees include amenities, com area taxes, insurance, maintenance exterior, ground maintenance, management fees, reserve/contingency fund
- Association Phone (435) 649-5351
- Visit Association Website
- Park West/Hidden Creek Subdivision
- Property is near a preserve or public land
Amenities
- Common Area
- Clubhouse
- Laundry Facilities
Recreation
- Tennis Courts
- Community Pool
- Community Spa
- Trails
- Ski Accessible
Pet Policy
- Breed Restrictions
Security
- Fire and Smoke Detector
Ownership History
Purchase Details
Home Financials for this Owner
Home Financials are based on the most recent Mortgage that was taken out on this home.Purchase Details
Home Financials for this Owner
Home Financials are based on the most recent Mortgage that was taken out on this home.Purchase Details
Home Financials for this Owner
Home Financials are based on the most recent Mortgage that was taken out on this home.Similar Homes in Park City, UT
Home Values in the Area
Average Home Value in this Area
Purchase History
| Date | Buyer | Sale Price | Title Company |
|---|---|---|---|
| Graveline Bradley C | -- | Title Source Inc | |
| Graveline Bradley C | -- | None Available | |
| Graveline Bradley C | -- | None Available |
Mortgage History
| Date | Status | Borrower | Loan Amount |
|---|---|---|---|
| Closed | Graveline Bradley C | -- | |
| Open | Graveline Bradley C | $288,000 | |
| Closed | Graveline Bradley C | $288,000 | |
| Previous Owner | Johnson Leonard J | $26,000 |
Property History
| Date | Event | Price | Change | Sq Ft Price |
|---|---|---|---|---|
| 05/11/2012 05/11/12 | Sold | -- | -- | -- |
| 04/04/2012 04/04/12 | Pending | -- | -- | -- |
| 03/24/2012 03/24/12 | For Sale | $340,000 | -- | $226 / Sq Ft |
Tax History Compared to Growth
Tax History
| Year | Tax Paid | Tax Assessment Tax Assessment Total Assessment is a certain percentage of the fair market value that is determined by local assessors to be the total taxable value of land and additions on the property. | Land | Improvement |
|---|---|---|---|---|
| 2023 | $7,064 | $1,278,400 | $0 | $1,278,400 |
| 2022 | $6,868 | $1,100,000 | $0 | $1,100,000 |
| 2021 | $5,348 | $750,000 | $100,000 | $650,000 |
| 2020 | $5,645 | $750,000 | $100,000 | $650,000 |
| 2019 | $5,874 | $750,000 | $100,000 | $650,000 |
| 2018 | $4,895 | $625,000 | $100,000 | $525,000 |
| 2017 | $2,716 | $375,000 | $100,000 | $275,000 |
| 2016 | $2,920 | $375,000 | $100,000 | $275,000 |
| 2015 | $3,168 | $385,000 | $0 | $0 |
| 2013 | $2,778 | $320,000 | $0 | $0 |
Agents Affiliated with this Home
-
Hong McDonald
H
Seller's Agent in 2012
Hong McDonald
KW Park City Keller Williams Real Estate
(435) 901-0533
15 in this area
79 Total Sales
-
W
Seller Co-Listing Agent in 2012
Wendy Harrison
Keller Williams PC-Mtn Resort
-
P
Buyer's Agent in 2012
Paul Kaufmann
Summit Sothebys Intl - ParkAve
Map
Source: Park City Board of REALTORS®
MLS Number: 9992027
APN: PT-38-A
- 4080 N Cooper Ln Unit 112
- 4080 N Cooper Ln Unit 310
- 4080 N Cooper Ln Unit 111
- 4080 N Cooper Ln Unit 141
- 4080 N Cooper Ln Unit 314
- 4080 N Cooper Ln Unit 318
- 4080 N Cooper Ln Unit 311
- 4080 N Cooper Ln Unit 339
- 4080 N Cooper Ln Unit 316
- 4080 N Cooper Ln Unit 312
- 4080 N Cooper Ln Unit 211
- 4080 N Cooper Ln Unit 341
- 4080 N Cooper Ln Unit 253
- 4080 N Cooper Ln Unit 255
- 4080 N Cooper Ln Unit 241
- 4080 N Cooper Ln Unit 214
- 4080 N Cooper Ln Unit 335
- 4080 N Cooper Ln Unit 212
- 4080 N Cooper Ln Unit 307
- 4080 N Cooper Ln Unit 118
- 1920 Canyons Resort Dr Unit 31a
- 1920 Canyons Resort Dr Unit 38-B
- 1920 Canyons Resort Dr Unit 38d
- 1920 Canyons Resort Dr Unit 34-C
- 1920 Canyons Resort Dr Unit 29a
- 1920 Canyons Resort Dr Unit 34b
- 1920 Canyons Resort Dr Unit 29b
- 1920 Canyons Resort Dr Unit 28B
- 1920 Canyons Resort Dr Unit 37-C
- 1920 Canyons Resort Dr Unit 32-A
- 1920 Canyons Resort Dr Unit 28-C
- 1920 Canyons Resort Dr Unit 36-A
- 1920 Canyons Resort Dr Unit 28-D
- 1920 Canyons Resort Dr Unit 32-C
- 1920 Canyons Resort Dr Unit 37-D
- 1920 Canyons Resort Dr Unit 26-C
- 1920 Canyons Resort Dr Unit 33-B
- 1920 Canyons Resort Dr Unit 27-C
- 1920 Canyons Resort Dr Unit 38-A
- 1920 Canyons Resort Dr Unit 27-A
