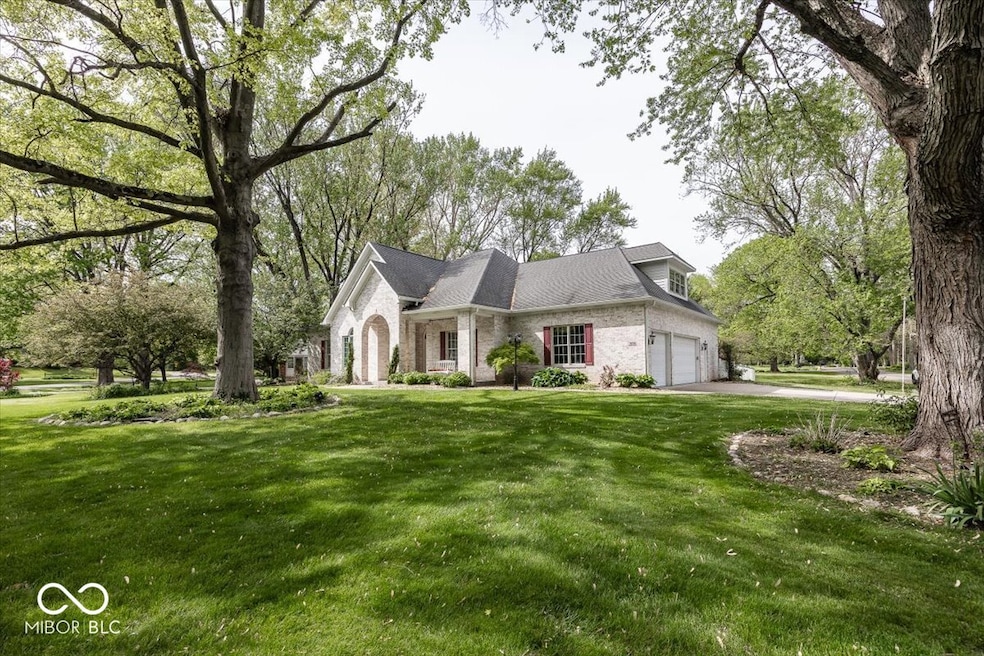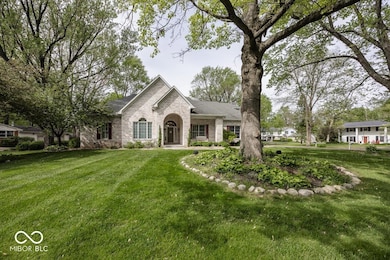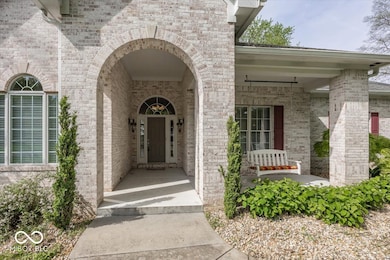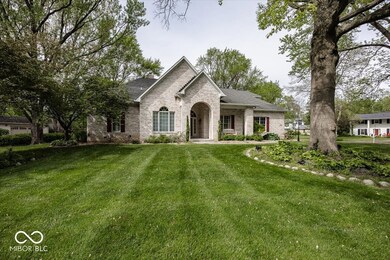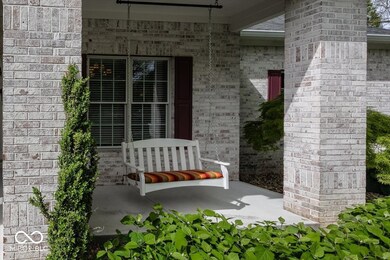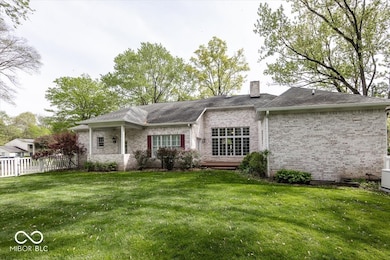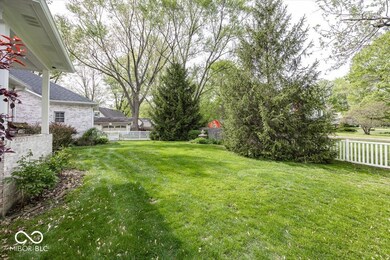
1920 E 81st St Indianapolis, IN 46240
North Central NeighborhoodHighlights
- Mature Trees
- Deck
- Ranch Style House
- North Central High School Rated A-
- Vaulted Ceiling
- Wood Flooring
About This Home
As of May 2025Rare opportunity to own this Prestigious Custom built 4bd rm 3.5 bath all brick ranch w/three car garage in one of Indy's most sought after neighborhood of Northern Hills located close to Keystone at the Crossing ,Monon trail and steps from the heart of Nora Community.Welcome to this immaculate home offering timeless elegance and exceptional comfort.Situated on a beautifully landscaped lot ,this home boats soaring 12-foot ceilings in the open great room w/ floor to ceiling gas fireplace and custom built-in cabinetry-perfect for both entertaining and everyday living.The open-concept custom kitchen is a chef's dream ,featuring granite countertops, dual ovens, stainless steel appliances ,walk-in pantry a large breakfast bar and cozy nook for casual meals.A formal dining room adds a touch of sophistication for special occasions.All new oak hardwoods floors with stunning finish & plush new carpet flow throughout the home.Retreat to the expansive primary suite complete with two separate bathroom areas w/large walk-in closets, and a spa-like atmosphere.Large bedrooms w/soaring ceiling and custom closets round out the main level. Upstairs bedroom 4 could be used as office or family room. The full unfinished basement offers limitless potential and includes a full bath rough-in for future customization.Additional highlights includes private deck overlooking scenic fenced in backyard with a tranquil fountain & brick wall across entire rear yard , whole house generator and mature trees.This home perfectly blends luxury, practicality, and peace of mind-ready for you to move in and make it yours.
Last Agent to Sell the Property
The Fox Group Real Estate Brokerage Email: homesforfriends@yahoo.com License #RB14042446 Listed on: 05/02/2025
Co-Listed By
The Fox Group Real Estate Brokerage Email: homesforfriends@yahoo.com License #RB23000913
Home Details
Home Type
- Single Family
Est. Annual Taxes
- $8,282
Year Built
- Built in 2004
Lot Details
- 0.45 Acre Lot
- Corner Lot
- Mature Trees
Parking
- 3 Car Attached Garage
Home Design
- Ranch Style House
- Traditional Architecture
- Brick Exterior Construction
- Concrete Perimeter Foundation
Interior Spaces
- Built-in Bookshelves
- Woodwork
- Vaulted Ceiling
- Gas Log Fireplace
- Window Screens
- Entrance Foyer
- Great Room with Fireplace
- Attic Access Panel
- Fire and Smoke Detector
Kitchen
- Breakfast Bar
- Double Oven
- Gas Cooktop
- Built-In Microwave
- Dishwasher
- Wine Cooler
Flooring
- Wood
- Carpet
- Ceramic Tile
Bedrooms and Bathrooms
- 4 Bedrooms
- Walk-In Closet
- Dual Vanity Sinks in Primary Bathroom
Laundry
- Laundry Room
- Laundry on main level
- Dryer
- Washer
Unfinished Basement
- Basement Fills Entire Space Under The House
- 9 Foot Basement Ceiling Height
- Sump Pump
- Basement Lookout
Outdoor Features
- Deck
- Covered patio or porch
- Outdoor Water Feature
Utilities
- Forced Air Heating System
- Gas Water Heater
Community Details
- No Home Owners Association
- Northern Hills Subdivision
Listing and Financial Details
- Tax Lot 49-03-24-106-007.000-800
- Assessor Parcel Number 490324106007000800
- Seller Concessions Not Offered
Ownership History
Purchase Details
Home Financials for this Owner
Home Financials are based on the most recent Mortgage that was taken out on this home.Purchase Details
Purchase Details
Similar Homes in Indianapolis, IN
Home Values in the Area
Average Home Value in this Area
Purchase History
| Date | Type | Sale Price | Title Company |
|---|---|---|---|
| Warranty Deed | -- | First American Title | |
| Quit Claim Deed | -- | -- | |
| Deed | -- | None Listed On Document |
Mortgage History
| Date | Status | Loan Amount | Loan Type |
|---|---|---|---|
| Previous Owner | $126,500 | New Conventional |
Property History
| Date | Event | Price | Change | Sq Ft Price |
|---|---|---|---|---|
| 05/21/2025 05/21/25 | Sold | $735,000 | 0.0% | $226 / Sq Ft |
| 05/03/2025 05/03/25 | Pending | -- | -- | -- |
| 05/02/2025 05/02/25 | For Sale | $735,000 | -- | $226 / Sq Ft |
Tax History Compared to Growth
Tax History
| Year | Tax Paid | Tax Assessment Tax Assessment Total Assessment is a certain percentage of the fair market value that is determined by local assessors to be the total taxable value of land and additions on the property. | Land | Improvement |
|---|---|---|---|---|
| 2024 | $7,051 | $616,000 | $70,200 | $545,800 |
| 2023 | $7,051 | $511,000 | $70,200 | $440,800 |
| 2022 | $8,421 | $458,700 | $70,200 | $388,500 |
| 2021 | $6,191 | $445,200 | $40,300 | $404,900 |
| 2020 | $5,554 | $424,300 | $40,300 | $384,000 |
| 2019 | $4,963 | $405,600 | $40,300 | $365,300 |
| 2018 | $4,708 | $394,600 | $40,300 | $354,300 |
| 2017 | $4,864 | $413,400 | $40,300 | $373,100 |
| 2016 | $4,271 | $390,900 | $40,300 | $350,600 |
| 2014 | $4,176 | $400,100 | $40,300 | $359,800 |
| 2013 | $3,119 | $299,500 | $40,300 | $259,200 |
Agents Affiliated with this Home
-
Mark Fox

Seller's Agent in 2025
Mark Fox
The Fox Group Real Estate
(317) 506-5069
8 in this area
76 Total Sales
-
Zachary Young

Seller Co-Listing Agent in 2025
Zachary Young
The Fox Group Real Estate
(317) 752-2294
1 in this area
11 Total Sales
-
Ally Hunckler
A
Buyer's Agent in 2025
Ally Hunckler
Maywright Property Co.
(317) 441-3569
2 in this area
93 Total Sales
Map
Source: MIBOR Broker Listing Cooperative®
MLS Number: 22035494
APN: 49-03-24-106-007.000-800
- 2214 Van Ness Place
- 8115 Englewood Rd
- 7999 Englewood Rd
- 2236 Calaveras Way
- 2417 E 80th St
- 1915 Seaport Dr
- 7369 Westfield Blvd
- 7367 Westfield Blvd
- 1530 E 75th St
- 7887 Meadowbrook Dr
- 2222 E 75th St
- 2230 E 75th St
- 7543 Terrace Beach
- 8615 El Rico Dr
- 1065 E 76th St
- 7685 River Rd
- 7707 River Rd Unit 10
- 1515 Randall Rd
- 1231 E 88th St
- 3136 River Bay Dr N
