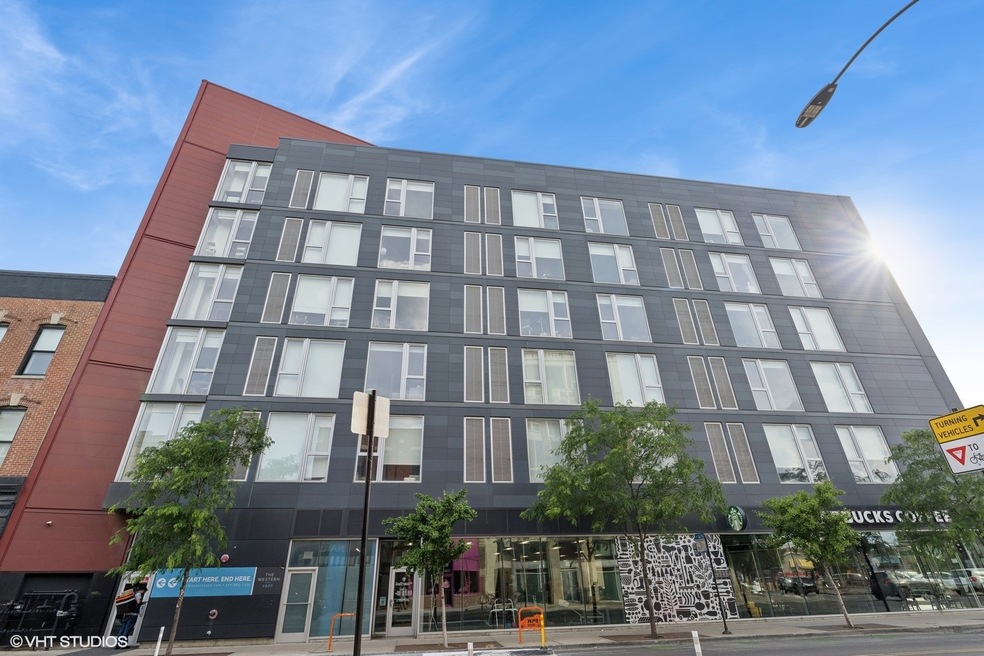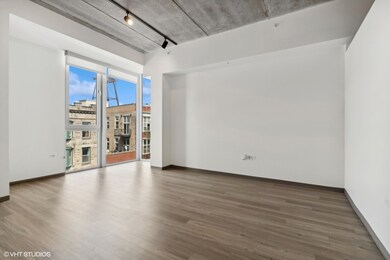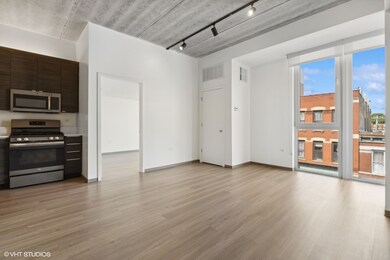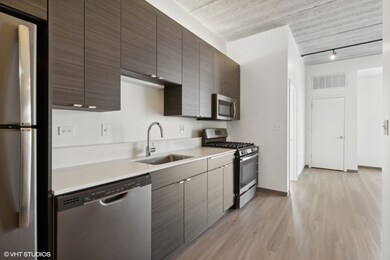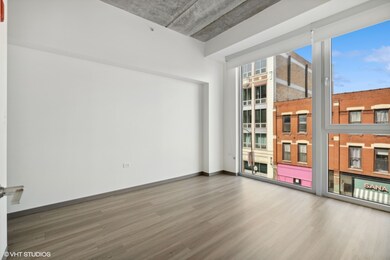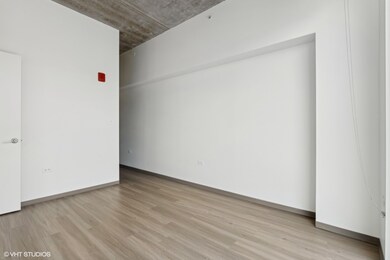1920 N Milwaukee Ave Unit 408 Chicago, IL 60647
Bucktown NeighborhoodHighlights
- Fitness Center
- 1-minute walk to Western Station (Blue Line - O'hare Branch)
- Elevator
- Party Room
- Sundeck
- 5-minute walk to Park No. 567
About This Home
This is one of the most unique corners bordering Logan Square and Bucktown offering major convenience with the Blue Line Western Stop at your doorstep! Be downtown in 15 mins or Rosemont/O'Hare in 20 mins! Building Amenities: Indoor bike room, 24 hour fitness center, Shuffleboard, Fire Pit, Dog Run, Arcade Room, Entertainment room w/full kitchen, Wi-Fi access on the rooftop and much more! $400 admin fee. $75 application fee. $300 one time pet fee, or $450 pet fee for 2 animals. $30 per month pet rent. $65 utility package, which covers heat, AC, water, gas, and trash. Residents are responsible for electricity and internet. Parking available for $330.
Property Details
Home Type
- Multi-Family
Year Built
- Built in 2017
Lot Details
- Lot Dimensions are 135x114x64x100
Parking
- 1 Car Garage
Home Design
- Property Attached
Interior Spaces
- 703 Sq Ft Home
- Family Room
- Living Room
- Dining Room
Kitchen
- Range
- Microwave
- Freezer
- Dishwasher
- Disposal
Bedrooms and Bathrooms
- 1 Bedroom
- 1 Potential Bedroom
- 1 Full Bathroom
Laundry
- Laundry Room
- Dryer
- Washer
Accessible Home Design
- Wheelchair Access
- Accessibility Features
Utilities
- Central Air
- Heating System Uses Natural Gas
- Lake Michigan Water
Listing and Financial Details
- Property Available on 7/18/25
- 12 Month Lease Term
Community Details
Overview
- 44 Units
- Leasing Office Association, Phone Number (312) 883-7331
- Mid-Rise Condominium
- Property managed by Golub Realty Services, LLC
- 7-Story Property
Amenities
- Sundeck
- Party Room
- Elevator
- Package Room
Recreation
- Fitness Center
- Bike Trail
Pet Policy
- Limit on the number of pets
- Dogs and Cats Allowed
Map
Source: Midwest Real Estate Data (MRED)
MLS Number: 12400682
- 1927 N Milwaukee Ave Unit 202
- 1945 N Wilmot Ave Unit 3
- 2330 W Armitage Ave Unit B
- 2449 W Cortland St
- 2014 N Western Ave
- 1854 N Wilmot Ave
- 1825 N Winnebago Ave Unit 101
- 1825 N Winnebago Ave Unit 404
- 2011 N Oakley Ave
- 2232 W Homer St
- 2300 W Bloomingdale Ave Unit P-3
- 2300 W Bloomingdale Ave Unit P-4
- 1751 N Western Ave Unit 206
- 1751 N Western Ave Unit P1
- 2448 W Bloomingdale Ave Unit 2W
- 2426 W Mclean Ave
- 2310 W Saint Paul Ave Unit PB-4A
- 2333 W Saint Paul Ave Unit 126
- 2511 W Moffat St Unit 501L
- 1720 N Western Ave
