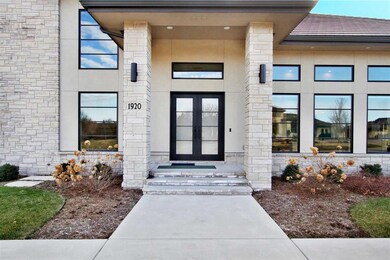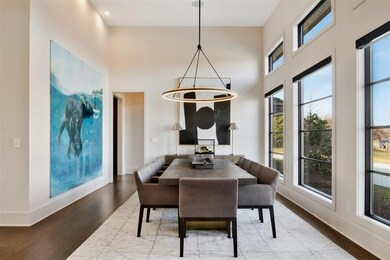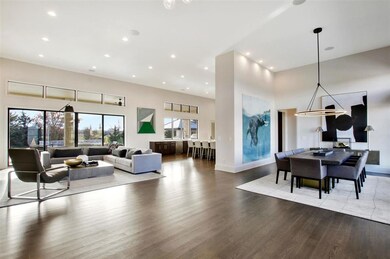
1920 N Timberwood St Wichita, KS 67206
Northeast Wichita NeighborhoodHighlights
- In Ground Pool
- Traditional Architecture
- Game Room
- 1 Acre Lot
- Main Floor Primary Bedroom
- Covered patio or porch
About This Home
As of January 2024Nestled on a one acre lot in the gated Forestgate Estates community in Oak Creek, this Nies 2018 custom built showstopper was inspired by the designs of world class architect Phil Kean. The luxury residence delivers sophisticated, functional, and architecturally distinctive spaces by combining clean lines, a beautifully designed lighting scheme and mixes of wood and stone. Walls of windows soak the living spaces with natural sunlight and connect indoor and outdoor living spaces. Enjoy an expansive circle drive, a dramatic foyer, beautiful hardwoods, 14' ceilings, exquisite designer finishes throughout, a mud room with a built-in desk, seven bedrooms with en-suite baths, three powder rooms, generous closets, remote control blinds, a second story loft, exercise room, and concrete storm room excavated under the four car side load garage. The sleek and functional kitchen features a 98" x 63" center island/eating bar, Thermador professional grade appliances, a 48" slide in gas range with six burners, a griddle and double oven, warming drawer, ice maker, GE Monogram wine cooler, prep sink, under cabinet lighting, abundant cabinetry and a walk-in pantry. Retreat to a private main level master suite complete with a door to the covered patio, built-in speakers, and a spa-like master bath that you'll never want to leave. This elegant space features a free standing tub, tiled wall, oversized tile shower, expansive vanity with dual sinks, and a fabulous closet with an island dresser and seasonal hanging bars. The main floor bedroom wing is complete with a second en-suite bedroom, ideal for an office, a large laundry room, and a powder room for guests. Upstairs, you'll find a large loft with a built-in desk area and two large bedrooms with en-suite bathrooms and walk-in closets. Entertaining is easy in the fully finished basement boasting a rec/family room with a wet bar, three en-suite bedrooms, a powder room, exercise room and concrete room under the garage. Extend your living space outdoors in a private backyard oasis showcasing a covered patio, outdoor kitchen, professional landscaping, an in-ground guinite pool with an automatic cover, luxury tile pool deck, and a pool bath house with a covered patio. Extraordinary architecture, smart design, and refined finishes make this like-new property unforgettable. Conveniently located within minutes of schools, churches and NE Wichita's premiere shopping and dining, this stunning estate is a must see!
Last Agent to Sell the Property
Reece Nichols South Central Kansas License #00224076 Listed on: 01/28/2021

Home Details
Home Type
- Single Family
Est. Annual Taxes
- $25,510
Year Built
- Built in 2018
Lot Details
- 1 Acre Lot
- Cul-De-Sac
- Wrought Iron Fence
- Sprinkler System
HOA Fees
- $595 Monthly HOA Fees
Parking
- 4 Car Attached Garage
Home Design
- Traditional Architecture
- Tile Roof
- Masonry
- Stucco
Interior Spaces
- 1.5-Story Property
- Wet Bar
- Family Room
- Formal Dining Room
- Game Room
- Home Security System
- Laundry on main level
Kitchen
- Breakfast Bar
- Oven or Range
- <<microwave>>
- Disposal
Bedrooms and Bathrooms
- 7 Bedrooms
- Primary Bedroom on Main
- Walk-In Closet
- Separate Shower in Primary Bathroom
Finished Basement
- Basement Fills Entire Space Under The House
- Bedroom in Basement
- Finished Basement Bathroom
- Natural lighting in basement
Pool
- In Ground Pool
- Pool Equipment Stays
Outdoor Features
- Covered patio or porch
- Rain Gutters
Schools
- Minneha Elementary School
- Coleman Middle School
- Southeast High School
Utilities
- Forced Air Zoned Cooling and Heating System
- Humidifier
Community Details
- Oak Creek Subdivision
- Greenbelt
Listing and Financial Details
- Assessor Parcel Number 20173-112-09-0-13-01-011.00
Ownership History
Purchase Details
Home Financials for this Owner
Home Financials are based on the most recent Mortgage that was taken out on this home.Purchase Details
Purchase Details
Home Financials for this Owner
Home Financials are based on the most recent Mortgage that was taken out on this home.Purchase Details
Home Financials for this Owner
Home Financials are based on the most recent Mortgage that was taken out on this home.Similar Home in Wichita, KS
Home Values in the Area
Average Home Value in this Area
Purchase History
| Date | Type | Sale Price | Title Company |
|---|---|---|---|
| Warranty Deed | -- | Security 1St Title | |
| Deed | -- | None Listed On Document | |
| Deed | -- | None Listed On Document | |
| Warranty Deed | -- | None Available | |
| Warranty Deed | -- | Security 1St Title |
Mortgage History
| Date | Status | Loan Amount | Loan Type |
|---|---|---|---|
| Previous Owner | $1,000,000 | New Conventional |
Property History
| Date | Event | Price | Change | Sq Ft Price |
|---|---|---|---|---|
| 01/12/2024 01/12/24 | Sold | -- | -- | -- |
| 10/23/2023 10/23/23 | Pending | -- | -- | -- |
| 10/11/2023 10/11/23 | For Sale | $2,495,000 | +21.7% | $400 / Sq Ft |
| 07/23/2021 07/23/21 | Sold | -- | -- | -- |
| 03/12/2021 03/12/21 | Pending | -- | -- | -- |
| 01/28/2021 01/28/21 | For Sale | $2,050,000 | +853.5% | $306 / Sq Ft |
| 05/26/2017 05/26/17 | Sold | -- | -- | -- |
| 05/01/2017 05/01/17 | Pending | -- | -- | -- |
| 10/22/2013 10/22/13 | For Sale | $215,000 | -- | -- |
Tax History Compared to Growth
Tax History
| Year | Tax Paid | Tax Assessment Tax Assessment Total Assessment is a certain percentage of the fair market value that is determined by local assessors to be the total taxable value of land and additions on the property. | Land | Improvement |
|---|---|---|---|---|
| 2023 | $26,378 | $207,058 | $43,114 | $163,944 |
| 2022 | $23,960 | $207,058 | $40,676 | $166,382 |
| 2021 | $27,578 | $219,176 | $40,676 | $178,500 |
| 2020 | $27,524 | $219,176 | $40,676 | $178,500 |
| 2019 | $27,641 | $219,176 | $40,676 | $178,500 |
| 2018 | $13,130 | $94,597 | $32,016 | $62,581 |
| 2017 | $3,340 | $0 | $0 | $0 |
| 2016 | $3,168 | $0 | $0 | $0 |
| 2015 | -- | $0 | $0 | $0 |
| 2014 | -- | $0 | $0 | $0 |
Agents Affiliated with this Home
-
Amelia Sumerell

Seller's Agent in 2024
Amelia Sumerell
Coldwell Banker Plaza Real Estate
(316) 686-7121
95 in this area
408 Total Sales
-
Kelly Kemnitz

Buyer's Agent in 2024
Kelly Kemnitz
Reece Nichols South Central Kansas
(316) 308-3717
87 in this area
418 Total Sales
-
Lindi Lanie

Buyer's Agent in 2021
Lindi Lanie
Reece Nichols South Central Kansas
(316) 312-9845
38 in this area
181 Total Sales
-
Laurie Priest
L
Seller's Agent in 2017
Laurie Priest
Slawson Real Estate
(316) 213-3234
21 in this area
21 Total Sales
Map
Source: South Central Kansas MLS
MLS Number: 591775
APN: 112-09-0-13-01-011.00
- 1810 N Veranda St
- 1620 N Veranda St
- 10214 E Bronco St
- 2331 N Regency Lakes Ct
- 2211 N Stoneybrook Ct
- 2323 N Brandon Cir
- 2410 N Regency Lakes St
- 2402 N Cranbrook St
- 10507 E Mainsgate St
- 9400 E Wilson Estates Pkwy
- 1646 N Foliage Dr
- 2510 N Lindberg St
- 2406 N Stoneybrook St
- 2408 N Stoneybrook St
- 10107 E Windemere Cir
- 2501 N Fox Run
- 1501 N Foliage Ct
- 11432 E Pine Meadow Ct
- 1440 N Gatewood St
- 1026 N Bristol St






