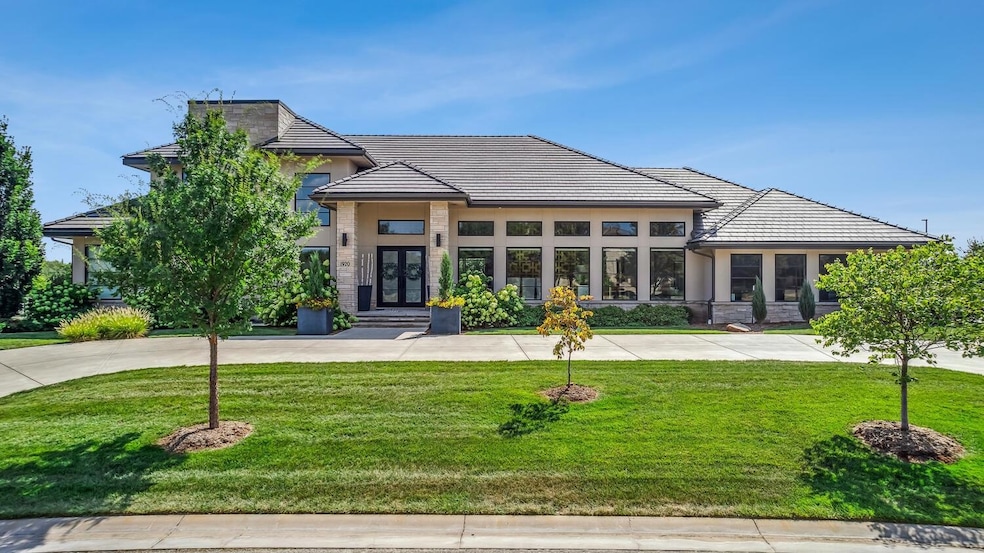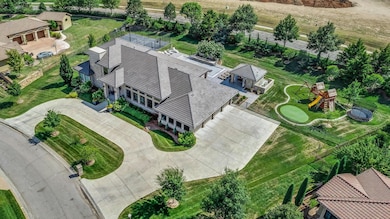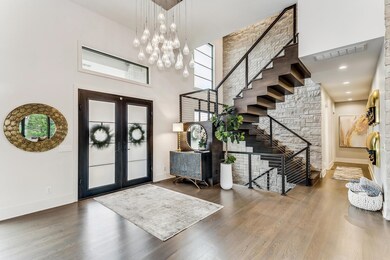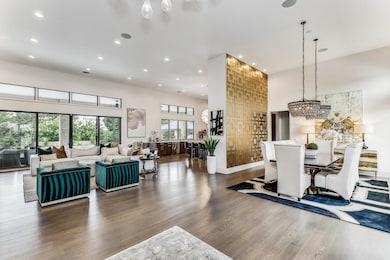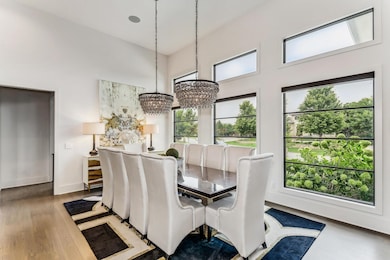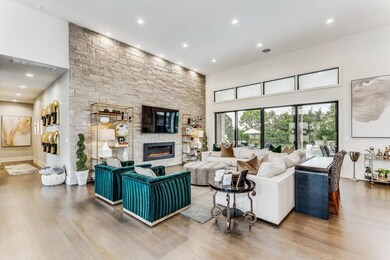
1920 N Timberwood St Wichita, KS 67206
Northeast Wichita NeighborhoodHighlights
- Tennis Courts
- Gated Community
- Community Lake
- In Ground Pool
- 1 Acre Lot
- Contemporary Architecture
About This Home
As of January 2024Located in the desirable gated Glengate Estates Oak Creek neighborhood, this like-new home was designed to impress with stunning exterior appeal that includes a circle drive! The ultimate turn-key living awaits at this masterpiece, where the home encapsulates unique designs, crisp angles and impressive fixtures. The wide-open living room is expertly arranged for both entertaining and day-to-day relaxation with an eye catching stone wall with a linear gas fireplace. The floor to ceiling glass provides expansive views onto the backyard oasis and allows light to flood into the space. The living room blends seamlessly with the spacious dining room & chef's kitchen with a huge quartz island that provides ample counter space and casual seating. The sleek kitchen also features custom cabinetry, quartz counters, coffee bar, a walk-in pantry & high-end appliances that include a 6 burner gas cooktop, icemaker, built-in refrigerator, dishwasher & wine cooler. The indulgent master bedroom on the main level offers access to the backyard dreamscape and is appointed with a huge walk-in closet with center island that adjoins the spacious laundry room and a large bath with a 2 sink quartz vanity, huge tile shower with multiple sprays & a stand alone soaker tub. On the master wing is also an ensuite bedroom; great for a nursery or an aging parent. The main floor is completed with 2 beautiful powder rooms and a spacious "drop zone" coming in from the garage with many cubbies, built-ins & a desk. The sleek open staircase off the entry leads to the second story that features a loft with built-in desk and 2 huge bedrooms each with their own bathrooms and walk-in closets. The lower level displays the same exceptional quality as the main floor and boasts a large recreational room, wet bar, 3 additional bedrooms (all with walk-in closets and private bathrooms), powder bath, exercise room, concrete storm room and ample storage. The breathtaking backyard offers multiple options for relaxation and enjoyment. A beautiful heated/cooled pool with auto cover, waterfall with gas fire feature & baja deck is the focal point of this oasis! Other features include a lighted fenced basketball/pickleball court, lanai with pool house, putting green, dog run & outdoor kitchen with grill, refrigerator, ice maker & sink. Whether it’s hosting a dinner party next to the sleek pool and covered lanai attached to the pool house or reading a book under the covered concrete patio, this outdoor oasis is not one to miss!! The 4 car garage is also pristinely finished with sheetrock, paint & epoxy flooring. This house blends modern interior designs elements with traditional home proportions. For it's location, amenities & dramatic style, this move-in condition impressive home is the best value in the market!
Last Agent to Sell the Property
Coldwell Banker Plaza Real Estate License #00032165 Listed on: 10/11/2023

Home Details
Home Type
- Single Family
Est. Annual Taxes
- $23,743
Year Built
- Built in 2017
Lot Details
- 1 Acre Lot
- Cul-De-Sac
- Wrought Iron Fence
- Irregular Lot
- Sprinkler System
HOA Fees
- $648 Monthly HOA Fees
Home Design
- Contemporary Architecture
- Tile Roof
- Masonry
- Stucco
Interior Spaces
- 1.5-Story Property
- Wet Bar
- Wired For Sound
- Ceiling Fan
- Window Treatments
- Family Room
- Living Room with Fireplace
- Formal Dining Room
- Game Room
- Home Gym
- Wood Flooring
- Home Security System
Kitchen
- Breakfast Bar
- Oven or Range
- Plumbed For Gas In Kitchen
- Range Hood
- Microwave
- Dishwasher
- Kitchen Island
- Quartz Countertops
- Disposal
Bedrooms and Bathrooms
- 7 Bedrooms
- Primary Bedroom on Main
- En-Suite Primary Bedroom
- Walk-In Closet
- Dual Vanity Sinks in Primary Bathroom
- Private Water Closet
- Separate Shower in Primary Bathroom
Laundry
- Laundry Room
- Laundry on main level
- Sink Near Laundry
Finished Basement
- Basement Fills Entire Space Under The House
- Bedroom in Basement
- Finished Basement Bathroom
- Basement Storage
- Natural lighting in basement
Parking
- 4 Car Attached Garage
- Side Facing Garage
- Garage Door Opener
Pool
- In Ground Pool
- Pool Equipment Stays
Outdoor Features
- Tennis Courts
- Covered patio or porch
- Exterior Bathhouse
- Storm Cellar or Shelter
- Outdoor Grill
- Rain Gutters
Schools
- Minneha Elementary School
- Coleman Middle School
- Southeast High School
Utilities
- Humidifier
- Forced Air Zoned Heating and Cooling System
- Heating System Uses Gas
- Water Purifier
- Water Softener is Owned
Listing and Financial Details
- Assessor Parcel Number 20173-112-09-0-13-01-011.00
Community Details
Overview
- Oak Creek Subdivision
- Community Lake
- Greenbelt
Security
- Gated Community
Ownership History
Purchase Details
Home Financials for this Owner
Home Financials are based on the most recent Mortgage that was taken out on this home.Purchase Details
Purchase Details
Home Financials for this Owner
Home Financials are based on the most recent Mortgage that was taken out on this home.Purchase Details
Home Financials for this Owner
Home Financials are based on the most recent Mortgage that was taken out on this home.Similar Home in Wichita, KS
Home Values in the Area
Average Home Value in this Area
Purchase History
| Date | Type | Sale Price | Title Company |
|---|---|---|---|
| Warranty Deed | -- | Security 1St Title | |
| Deed | -- | None Listed On Document | |
| Deed | -- | None Listed On Document | |
| Warranty Deed | -- | None Available | |
| Warranty Deed | -- | Security 1St Title |
Mortgage History
| Date | Status | Loan Amount | Loan Type |
|---|---|---|---|
| Previous Owner | $1,000,000 | New Conventional |
Property History
| Date | Event | Price | Change | Sq Ft Price |
|---|---|---|---|---|
| 01/12/2024 01/12/24 | Sold | -- | -- | -- |
| 10/23/2023 10/23/23 | Pending | -- | -- | -- |
| 10/11/2023 10/11/23 | For Sale | $2,495,000 | +21.7% | $400 / Sq Ft |
| 07/23/2021 07/23/21 | Sold | -- | -- | -- |
| 03/12/2021 03/12/21 | Pending | -- | -- | -- |
| 01/28/2021 01/28/21 | For Sale | $2,050,000 | +853.5% | $306 / Sq Ft |
| 05/26/2017 05/26/17 | Sold | -- | -- | -- |
| 05/01/2017 05/01/17 | Pending | -- | -- | -- |
| 10/22/2013 10/22/13 | For Sale | $215,000 | -- | -- |
Tax History Compared to Growth
Tax History
| Year | Tax Paid | Tax Assessment Tax Assessment Total Assessment is a certain percentage of the fair market value that is determined by local assessors to be the total taxable value of land and additions on the property. | Land | Improvement |
|---|---|---|---|---|
| 2025 | $26,378 | $230,208 | $46,035 | $184,173 |
| 2023 | $26,378 | $207,058 | $43,114 | $163,944 |
| 2022 | $23,960 | $207,058 | $40,676 | $166,382 |
| 2021 | $27,578 | $219,176 | $40,676 | $178,500 |
| 2020 | $27,524 | $219,176 | $40,676 | $178,500 |
| 2019 | $27,641 | $219,176 | $40,676 | $178,500 |
| 2018 | $13,130 | $94,597 | $32,016 | $62,581 |
| 2017 | $3,340 | $0 | $0 | $0 |
| 2016 | $3,168 | $0 | $0 | $0 |
| 2015 | -- | $0 | $0 | $0 |
| 2014 | -- | $0 | $0 | $0 |
Agents Affiliated with this Home
-
Amelia Sumerell

Seller's Agent in 2024
Amelia Sumerell
Coldwell Banker Plaza Real Estate
(316) 686-7121
96 in this area
412 Total Sales
-
Kelly Kemnitz

Buyer's Agent in 2024
Kelly Kemnitz
Reece Nichols South Central Kansas
(316) 308-3717
87 in this area
414 Total Sales
-
Lindi Lanie

Buyer's Agent in 2021
Lindi Lanie
Reece Nichols South Central Kansas
(316) 312-9845
38 in this area
180 Total Sales
-
Laurie Priest
L
Seller's Agent in 2017
Laurie Priest
Slawson Real Estate
(316) 213-3234
21 in this area
21 Total Sales
Map
Source: South Central Kansas MLS
MLS Number: 631292
APN: 112-09-0-13-01-011.00
- 1810 N Veranda St
- 1620 N Veranda St
- 10214 E Bronco St
- 2331 N Regency Lakes Ct
- 2211 N Stoneybrook Ct
- 2323 N Brandon Cir
- 2410 N Regency Lakes St
- 2402 N Cranbrook St
- 2323 N Stoneybrook Ct
- 10507 E Mainsgate St
- 9400 E Wilson Estates Pkwy
- 1646 N Foliage Dr
- 2510 N Lindberg St
- 2406 N Stoneybrook St
- 2408 N Stoneybrook St
- 10107 E Windemere Cir
- 2501 N Fox Run
- 1501 N Foliage Ct
- 11432 E Pine Meadow Ct
- 12125 E Boxthorn Ct
