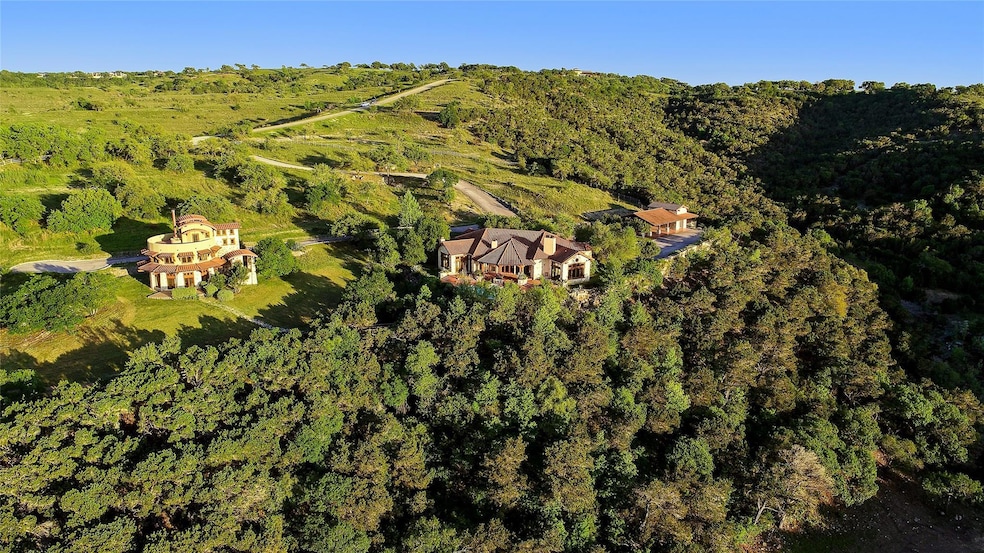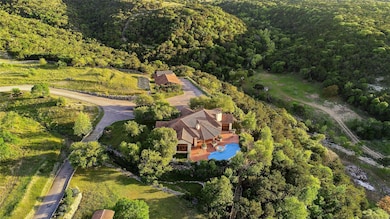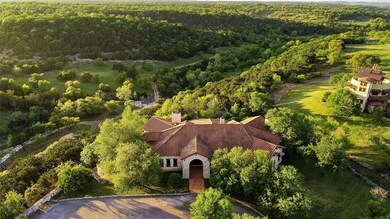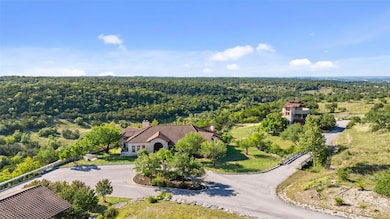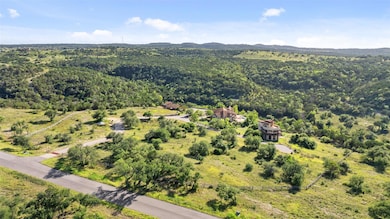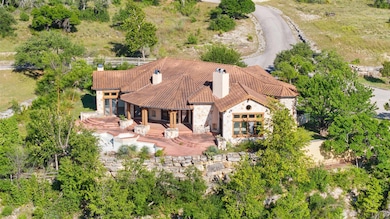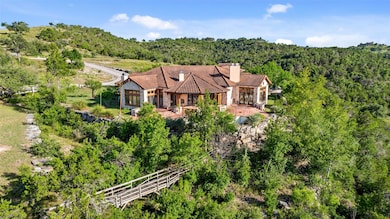
19201 Moreh Peak Pass Austin, TX 78738
Hamilton Pool NeighborhoodEstimated payment $28,826/month
Highlights
- Additional Residence on Property
- Horses Allowed On Property
- Fishing
- Bee Cave Elementary School Rated A-
- In Ground Pool
- Panoramic View
About This Home
Tucked within the exclusive gated enclave of Preservation Ranch, 19201 Moreh Peak Pass offers a rare chance to create your own private Hill Country retreat on nearly 24 acres of pristine Texas landscape. This dual-residence estate is surrounded by mature oaks and native Madrone trees, offering sweeping vistas across the rugged terrain. The main 3 bedroom, 2.5 bath home and separate 2 bedroom, 1.5 bath guest house provide flexible living—ideal for hosting visitors, extended family, or establishing a dedicated work-from-home sanctuary.
This home offers a unique opportunity for renovation and personalization. With striking architectural details like artisanal wood accents and expansive windows that showcase the surrounding wilderness, it’s a blank canvas ready to be transformed into your dream retreat.
The main home flows seamlessly to a tiered outdoor oasis with pool, spa, and fireplace—perfect for golden-hour gatherings or quiet nights under the stars. Nearby, a covered pavilion and climate-controlled flex space offer additional room for recreation or hobbies.
Preservation Ranch spans over 1,000 acres of private, high-fenced land with only 32 ranchettes, ensuring unmatched seclusion and prestige. Residents enjoy miles of Bee Creek and other tributaries weaving through the community, with conveniences like Hill Country Galleria, Whole Foods, HEB, and restaurants just 15 minutes away.
The lifestyle here is unparalleled—secluded, private, and elegant. With an Austin address yet proximity to Bee Cave and Dripping Springs, plus zoned to Lake Travis ISD, this is the perfect blend of ranch living and city convenience. A wildlife exemption maintained by the HOA significantly reduces property taxes.
For equestrians, horse boarding is nearby along with a 2,400 acre park offering Pedernales River access and miles of equestrian trails. Experience the freedom, privacy, and lasting value of ranch life close to everything Austin has to offer.
Listing Agent
Compass RE Texas, LLC Brokerage Phone: (512) 656-5627 License #0516143 Listed on: 07/01/2025

Co-Listing Agent
Compass RE Texas, LLC Brokerage Phone: (512) 656-5627 License #0553410
Home Details
Home Type
- Single Family
Est. Annual Taxes
- $55,821
Year Built
- Built in 2003
Lot Details
- 23.42 Acre Lot
- Southeast Facing Home
- Private Entrance
- Wrought Iron Fence
- Partially Fenced Property
- Landscaped
- Native Plants
- Level Lot
- Open Lot
- Mature Trees
- Wooded Lot
- Many Trees
- Private Yard
- Back and Front Yard
- Additional parcels may be available. Ask agent.
HOA Fees
- $385 Monthly HOA Fees
Property Views
- Panoramic
- Canyon
- Hills
- Rural
Home Design
- Slab Foundation
- Tile Roof
- Stone Siding
- Stucco
Interior Spaces
- 6,124 Sq Ft Home
- 1-Story Property
- Open Floorplan
- Built-In Features
- High Ceiling
- Ceiling Fan
- Recessed Lighting
- Blinds
- Display Windows
- Entrance Foyer
- Family Room with Fireplace
- 6 Fireplaces
- Living Room with Fireplace
- Multiple Living Areas
- Dining Area
- Den with Fireplace
- Storage
Kitchen
- Kitchen Island
- Stone Countertops
Flooring
- Wood
- Concrete
- Tile
Bedrooms and Bathrooms
- 5 Bedrooms | 4 Main Level Bedrooms
- Fireplace in Primary Bedroom
- Walk-In Closet
- In-Law or Guest Suite
- Double Vanity
Parking
- 20 Car Detached Garage
- Detached Carport Space
- Circular Driveway
- Additional Parking
Outdoor Features
- In Ground Pool
- Enclosed patio or porch
- Outdoor Fireplace
- Terrace
- Exterior Lighting
- Outdoor Storage
- Rain Gutters
Schools
- Bee Cave Elementary School
- Bee Cave Middle School
- Lake Travis High School
Utilities
- Central Heating and Cooling System
- Underground Utilities
- Septic Tank
Additional Features
- Additional Residence on Property
- Horses Allowed On Property
Listing and Financial Details
- Assessor Parcel Number 05180601370000
- Tax Block A
Community Details
Overview
- Association fees include common area maintenance
- Preservation Ranch Association
- Preservation Ranch Subdivision
- Community Lake
Amenities
- Picnic Area
- Common Area
- Community Mailbox
Recreation
- Fishing
- Horses Allowed in Community
- Trails
Security
- Controlled Access
- Gated Community
Map
Home Values in the Area
Average Home Value in this Area
Tax History
| Year | Tax Paid | Tax Assessment Tax Assessment Total Assessment is a certain percentage of the fair market value that is determined by local assessors to be the total taxable value of land and additions on the property. | Land | Improvement |
|---|---|---|---|---|
| 2023 | $30,313 | $1,939,997 | $0 | $0 |
| 2022 | $9,816 | $572,145 | $0 | $0 |
Property History
| Date | Event | Price | Change | Sq Ft Price |
|---|---|---|---|---|
| 07/01/2025 07/01/25 | For Sale | $4,295,000 | -- | $701 / Sq Ft |
Similar Homes in Austin, TX
Source: Unlock MLS (Austin Board of REALTORS®)
MLS Number: 7966949
APN: 961934
- 7334 Spiro Trail
- 8 Newman Dr
- 18700 Madrone Ranch Trail
- 8121 Spiro Trail
- 18433 Flagler Dr
- 7916 Lynchburg Dr
- 8108 Bellancia Dr
- 8208 Bellancia Dr
- 8100 Magnolia Ridge Cove
- 18033 Glenville Cove
- 8304 Verde Mesa Cove
- 19217 Hopper Ln
- 8024 Carlton Ridge Cove
- 19125 Hopper Ln
- 8032 Carlton Ridge Cove
- 8040 Carlton Ridge Cove
- 19108 Hopper Ln
- 9121 Robinson Family Rd
- 17724 Flagler Dr
- 6212 Bower Well Rd
- 18033 Glenville Cove
- 6216 Bower Well Rd
- 6313 Empresa Dr
- 18521 Dewitt Place
- 7417 Davenport Divide Rd
- 18235 Hewetson Cove
- 5812 Gunnison Turn Rd
- 5801 Davenport Divide Rd
- 6825 Davenport Divide Rd
- 5406 Traviston Dr
- 18612 Rio Chama Ln
- 6220 Hilltop Plateau Dr
- 5305 Traviston Dr
- 5900 Lipan Apache Bend
- 5108 Alonso Dr
- 5213 Inks Clearing Ln
- 16916 Sanglier Dr
- 10101 Twin Lake Loop
- 17110 Hattie Trace
- 10400 W Cave Loop
