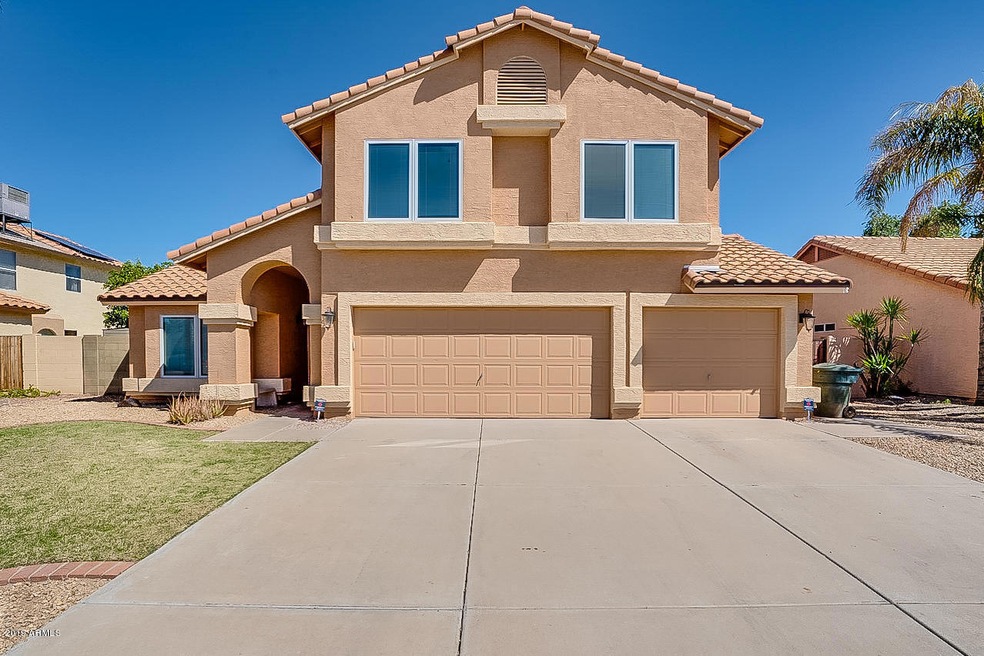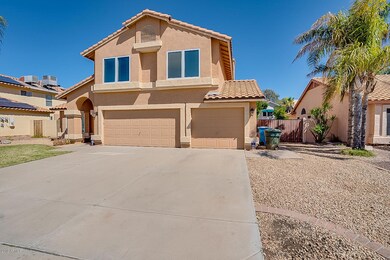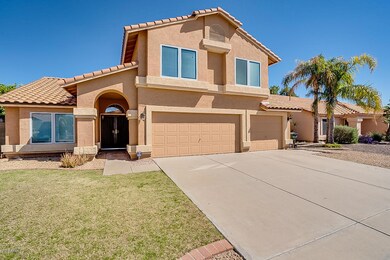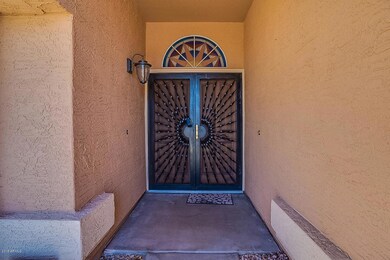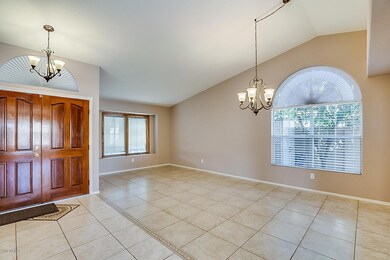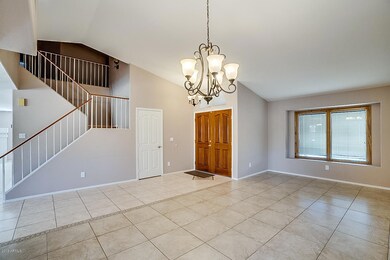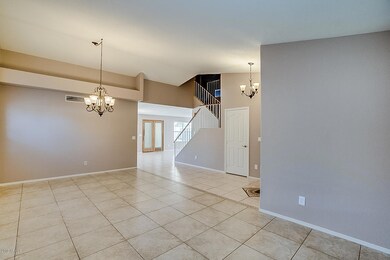
19201 N 36th Way Phoenix, AZ 85050
Paradise Valley NeighborhoodHighlights
- Play Pool
- RV Gated
- Vaulted Ceiling
- Quail Run Elementary School Rated A
- Mountain View
- Granite Countertops
About This Home
As of May 2020Oh Wow! Check out this 4 bed 2.5 bath home with 3 car garage RV gate and the best part....NO HOA! Come on in through the double door to a family and dining room then make your way to the huge kitchen and living space.
Half bath and laundry on the first level. Head up stairs to 3 great sized secondary bedrooms with a secondary bathroom with dual sinks! Head on in to the master and check out the space! Huge Master. Head back downstairs and out the door to the backyard with a sparkling pool and huge grassy area and enough room through the RV gate to park an RV! This home is conveniently located near SR 51 for easy access to all attractions you want to be near. Don't delay, come check out this gem today!
Home Details
Home Type
- Single Family
Est. Annual Taxes
- $2,489
Year Built
- Built in 1990
Lot Details
- 7,111 Sq Ft Lot
- Desert faces the back of the property
- Block Wall Fence
- Front and Back Yard Sprinklers
- Sprinklers on Timer
- Grass Covered Lot
Parking
- 3 Car Direct Access Garage
- Garage Door Opener
- RV Gated
Home Design
- Wood Frame Construction
- Tile Roof
- Stucco
Interior Spaces
- 2,324 Sq Ft Home
- 2-Story Property
- Vaulted Ceiling
- Ceiling Fan
- Double Pane Windows
- Solar Screens
- Family Room with Fireplace
- Mountain Views
- Security System Leased
Kitchen
- Eat-In Kitchen
- Built-In Microwave
- Dishwasher
- Kitchen Island
- Granite Countertops
Flooring
- Carpet
- Tile
Bedrooms and Bathrooms
- 4 Bedrooms
- Walk-In Closet
- Primary Bathroom is a Full Bathroom
- 2.5 Bathrooms
- Dual Vanity Sinks in Primary Bathroom
- Bathtub With Separate Shower Stall
Laundry
- Laundry in unit
- Washer and Dryer Hookup
Outdoor Features
- Play Pool
- Covered patio or porch
Schools
- Quail Run Elementary School
- Vista Verde Middle School
- Paradise Valley High School
Utilities
- Refrigerated Cooling System
- Heating Available
- Cable TV Available
Community Details
- No Home Owners Association
- Built by Continental
- Northgate Village Parcel 4 Amd Lot 1 46 Subdivision
Listing and Financial Details
- Tax Lot 25
- Assessor Parcel Number 213-14-184
Ownership History
Purchase Details
Home Financials for this Owner
Home Financials are based on the most recent Mortgage that was taken out on this home.Purchase Details
Home Financials for this Owner
Home Financials are based on the most recent Mortgage that was taken out on this home.Purchase Details
Home Financials for this Owner
Home Financials are based on the most recent Mortgage that was taken out on this home.Purchase Details
Home Financials for this Owner
Home Financials are based on the most recent Mortgage that was taken out on this home.Map
Similar Homes in the area
Home Values in the Area
Average Home Value in this Area
Purchase History
| Date | Type | Sale Price | Title Company |
|---|---|---|---|
| Warranty Deed | $392,000 | Clear Title Agency Of Az | |
| Warranty Deed | $370,000 | Clear Title Agency Of Az | |
| Warranty Deed | $325,000 | Chicago Title Agency Inc | |
| Warranty Deed | $224,900 | Capital Title Agency Inc |
Mortgage History
| Date | Status | Loan Amount | Loan Type |
|---|---|---|---|
| Previous Owner | $278,000 | New Conventional | |
| Previous Owner | $166,168 | New Conventional | |
| Previous Owner | $100,000 | Credit Line Revolving | |
| Previous Owner | $32,580 | Credit Line Revolving | |
| Previous Owner | $16,000 | Credit Line Revolving | |
| Previous Owner | $212,800 | Unknown | |
| Previous Owner | $213,655 | New Conventional |
Property History
| Date | Event | Price | Change | Sq Ft Price |
|---|---|---|---|---|
| 05/21/2020 05/21/20 | Sold | $392,000 | -2.0% | $169 / Sq Ft |
| 04/06/2020 04/06/20 | For Sale | $399,900 | +8.2% | $172 / Sq Ft |
| 04/11/2019 04/11/19 | Sold | $369,500 | -2.7% | $159 / Sq Ft |
| 03/19/2019 03/19/19 | For Sale | $379,900 | +16.9% | $163 / Sq Ft |
| 06/30/2016 06/30/16 | Sold | $325,000 | 0.0% | $140 / Sq Ft |
| 05/20/2016 05/20/16 | Pending | -- | -- | -- |
| 05/19/2016 05/19/16 | For Sale | $325,000 | 0.0% | $140 / Sq Ft |
| 05/12/2016 05/12/16 | Pending | -- | -- | -- |
| 05/11/2016 05/11/16 | Price Changed | $325,000 | -2.5% | $140 / Sq Ft |
| 04/17/2016 04/17/16 | Price Changed | $333,500 | -1.6% | $144 / Sq Ft |
| 04/01/2016 04/01/16 | Price Changed | $338,900 | -2.0% | $146 / Sq Ft |
| 03/21/2016 03/21/16 | Price Changed | $345,900 | -1.1% | $149 / Sq Ft |
| 03/01/2016 03/01/16 | For Sale | $349,900 | -- | $151 / Sq Ft |
Tax History
| Year | Tax Paid | Tax Assessment Tax Assessment Total Assessment is a certain percentage of the fair market value that is determined by local assessors to be the total taxable value of land and additions on the property. | Land | Improvement |
|---|---|---|---|---|
| 2025 | $2,706 | $32,069 | -- | -- |
| 2024 | $2,644 | $30,542 | -- | -- |
| 2023 | $2,644 | $44,980 | $8,990 | $35,990 |
| 2022 | $2,619 | $34,460 | $6,890 | $27,570 |
| 2021 | $2,662 | $32,650 | $6,530 | $26,120 |
| 2020 | $2,571 | $31,130 | $6,220 | $24,910 |
| 2019 | $2,583 | $29,750 | $5,950 | $23,800 |
| 2018 | $2,489 | $27,130 | $5,420 | $21,710 |
| 2017 | $2,377 | $26,010 | $5,200 | $20,810 |
| 2016 | $2,339 | $25,730 | $5,140 | $20,590 |
| 2015 | $2,170 | $23,380 | $4,670 | $18,710 |
Source: Arizona Regional Multiple Listing Service (ARMLS)
MLS Number: 5898359
APN: 213-14-184
- 19030 N 36th Place
- 3601 E Taro Ln
- 19443 N 36th St
- 3907 E Topeka Dr
- 3440 E Topeka Dr
- 3403 E Kristal Way
- 19203 N 39th Way
- 3502 E Rockwood Dr Unit 1
- 3544 E Tonto Ln
- 18825 N 34th St
- 3912 E Rockwood Dr
- 3502 E Tonto Ln
- 3348 E Sequoia Dr
- 4001 E Rosemonte Dr
- 4002 E Rockwood Dr
- 4038 E Wescott Dr
- 19851 N 35th St
- 3233 E Sequoia Dr
- 4056 E Rosemonte Dr
- 3211 E Kerry Ln
