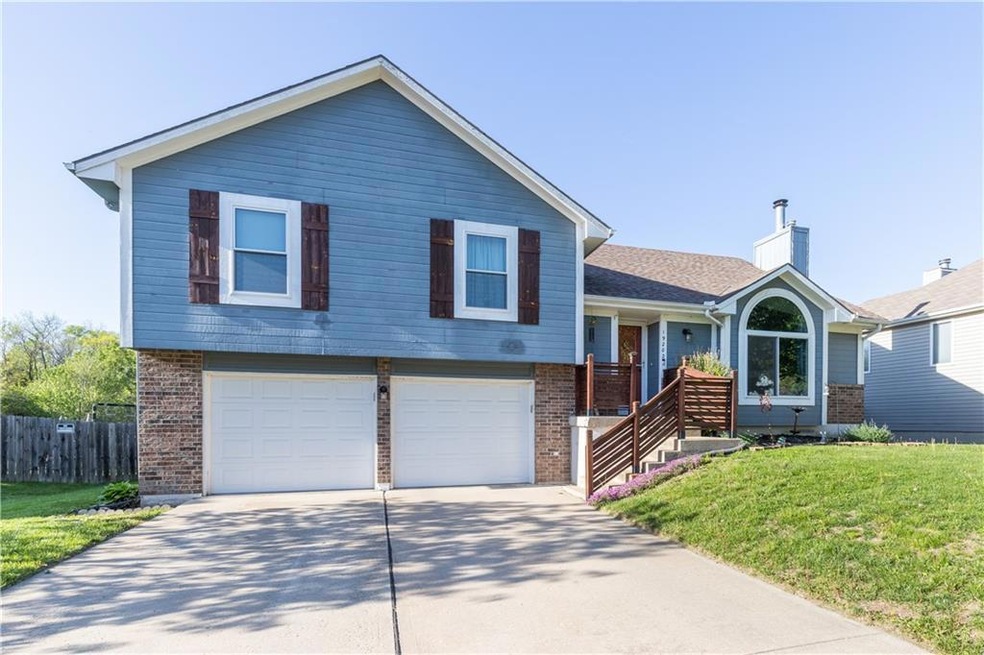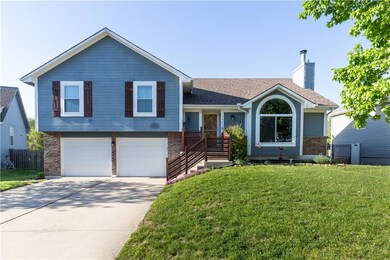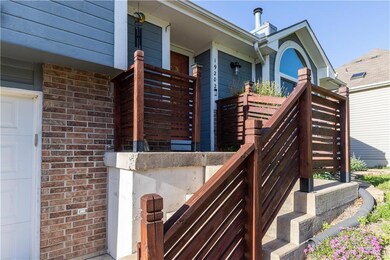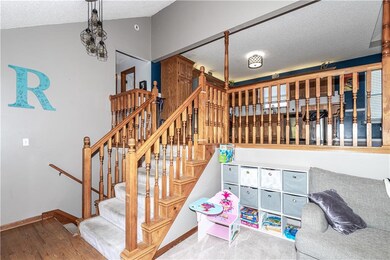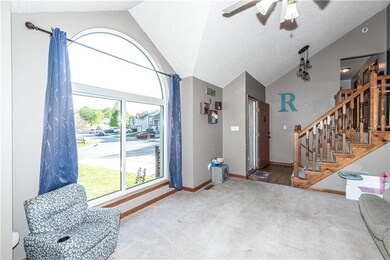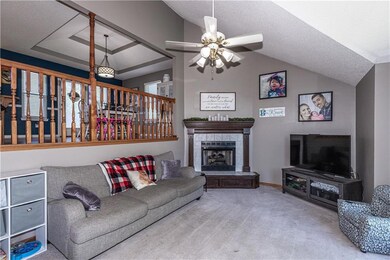
19202 E Lazy Branch Rd Independence, MO 64058
Highlights
- Recreation Room
- Traditional Architecture
- No HOA
- Vaulted Ceiling
- Wood Flooring
- Porch
About This Home
As of July 2023Come on in and take a look at this beautiful home! Entertain your guests in this open concept front/back split that's just perfect for those family get-togethers. And wait till you see the walk-out basement!
This home has got it all! Plenty of living spaces and extra storage in the sub-basement - because let's be honest, we can never have enough storage, can we? It's been very well-maintained, beautiful wood floors, new windows and vaulted ceilings that will take your breath away. And the fireplace? Cozy up and get ready to make some precious memories with your loved ones.
But that's not all! The large master en-suite is just dreamy! And the neighborhood? It's nestled in a quiet cul-de-sac with all the amenities you need nearby - what more could you ask for?
Now, let's talk about the garage. It's got a large flat driveway that's perfect for parking your cars, and the garage itself is larger than average - 26x14 on one side! That means there's plenty of space for a workshop or more storage.
This home has got so many things to offer. So come on in, take a look around, and make this house your forever home!
Last Agent to Sell the Property
EXP Realty LLC License #2016026015 Listed on: 04/18/2023

Home Details
Home Type
- Single Family
Est. Annual Taxes
- $3,687
Year Built
- Built in 1996
Lot Details
- 7,629 Sq Ft Lot
- Privacy Fence
- Wood Fence
Parking
- 2 Car Attached Garage
Home Design
- Traditional Architecture
- Split Level Home
- Composition Roof
- Board and Batten Siding
Interior Spaces
- Vaulted Ceiling
- Living Room with Fireplace
- Combination Kitchen and Dining Room
- Recreation Room
- Eat-In Kitchen
- Laundry Room
Flooring
- Wood
- Carpet
- Vinyl
Bedrooms and Bathrooms
- 3 Bedrooms
Basement
- Sump Pump
- Laundry in Basement
Outdoor Features
- Fire Pit
- Porch
Location
- City Lot
Schools
- Fort Osage High School
Utilities
- Central Air
- Heating System Uses Natural Gas
Community Details
- No Home Owners Association
- New Salem Subdivision
Listing and Financial Details
- Assessor Parcel Number 10-840-07-03-00-0-00-000
- $0 special tax assessment
Ownership History
Purchase Details
Home Financials for this Owner
Home Financials are based on the most recent Mortgage that was taken out on this home.Purchase Details
Home Financials for this Owner
Home Financials are based on the most recent Mortgage that was taken out on this home.Purchase Details
Home Financials for this Owner
Home Financials are based on the most recent Mortgage that was taken out on this home.Purchase Details
Home Financials for this Owner
Home Financials are based on the most recent Mortgage that was taken out on this home.Purchase Details
Home Financials for this Owner
Home Financials are based on the most recent Mortgage that was taken out on this home.Purchase Details
Home Financials for this Owner
Home Financials are based on the most recent Mortgage that was taken out on this home.Similar Homes in Independence, MO
Home Values in the Area
Average Home Value in this Area
Purchase History
| Date | Type | Sale Price | Title Company |
|---|---|---|---|
| Warranty Deed | -- | None Available | |
| Warranty Deed | -- | First United Title Agency | |
| Interfamily Deed Transfer | -- | Assured Quality Title Co | |
| Warranty Deed | -- | Security Land Title Company | |
| Warranty Deed | -- | -- | |
| Corporate Deed | -- | Asbury Land Title |
Mortgage History
| Date | Status | Loan Amount | Loan Type |
|---|---|---|---|
| Open | $189,050 | New Conventional | |
| Previous Owner | $141,000 | New Conventional | |
| Previous Owner | $136,000 | New Conventional | |
| Previous Owner | $129,840 | New Conventional | |
| Previous Owner | $215,000 | Credit Line Revolving | |
| Previous Owner | $153,000 | Stand Alone Refi Refinance Of Original Loan | |
| Previous Owner | $134,487 | FHA | |
| Previous Owner | $108,691 | FHA | |
| Previous Owner | $86,400 | Construction |
Property History
| Date | Event | Price | Change | Sq Ft Price |
|---|---|---|---|---|
| 07/07/2023 07/07/23 | Sold | -- | -- | -- |
| 05/20/2023 05/20/23 | Pending | -- | -- | -- |
| 05/17/2023 05/17/23 | For Sale | $250,000 | +25.3% | $115 / Sq Ft |
| 07/24/2020 07/24/20 | Sold | -- | -- | -- |
| 06/19/2020 06/19/20 | For Sale | $199,500 | +17.4% | $92 / Sq Ft |
| 05/06/2015 05/06/15 | Sold | -- | -- | -- |
| 03/28/2015 03/28/15 | Pending | -- | -- | -- |
| 02/16/2015 02/16/15 | For Sale | $170,000 | -- | $83 / Sq Ft |
Tax History Compared to Growth
Tax History
| Year | Tax Paid | Tax Assessment Tax Assessment Total Assessment is a certain percentage of the fair market value that is determined by local assessors to be the total taxable value of land and additions on the property. | Land | Improvement |
|---|---|---|---|---|
| 2024 | $3,687 | $41,593 | $2,626 | $38,967 |
| 2023 | $3,687 | $41,593 | $3,844 | $37,749 |
| 2022 | $3,111 | $33,250 | $3,225 | $30,025 |
| 2021 | $3,114 | $33,250 | $3,225 | $30,025 |
| 2020 | $2,755 | $28,988 | $3,225 | $25,763 |
| 2019 | $2,699 | $28,988 | $3,225 | $25,763 |
| 2018 | $2,359 | $25,229 | $2,807 | $22,422 |
| 2017 | $2,359 | $25,229 | $2,807 | $22,422 |
| 2016 | $2,019 | $23,391 | $3,547 | $19,844 |
| 2014 | -- | $22,933 | $3,478 | $19,455 |
Agents Affiliated with this Home
-
Erica Peterson

Seller's Agent in 2023
Erica Peterson
EXP Realty LLC
(816) 551-2817
107 Total Sales
-
Chris Campbell

Buyer's Agent in 2023
Chris Campbell
Keller Williams Platinum Prtnr
(660) 441-5545
137 Total Sales
-
Debra Smith

Buyer's Agent in 2020
Debra Smith
Realty Professionals Heartland
(816) 547-3121
55 Total Sales
-
Robin Clark

Seller's Agent in 2015
Robin Clark
RE/MAX Innovations
(816) 200-6513
119 Total Sales
-
Marcia Franke
M
Seller Co-Listing Agent in 2015
Marcia Franke
Chartwell Realty LLC
(816) 877-8787
87 Total Sales
-
Ruthann Griggs

Buyer's Agent in 2015
Ruthann Griggs
Realty Professionals Heartland
(816) 220-5600
23 Total Sales
Map
Source: Heartland MLS
MLS Number: 2430756
APN: 10-840-07-03-00-0-00-000
- 19210 E Colony Ct
- 18808 E 22nd Terrace N
- 2210 N Salem Dr
- 1907 N Plymouth Ct
- 1912 N Grove Dr
- 18503 Hartford Ct
- 1908 N Ponca Dr
- 1805 N Lazy Branch Rd
- 19708 E 17th Terrace N
- 1617 N Jones Ct
- 1609 N Lazy Branch Rd
- 1606 N Ponca Dr
- 19204 E 15th Terrace Ct N
- 19213 E 15th Terrace Ct N
- 1910 N Vista St
- 18900 E Manor Dr
- 1607 N Cherokee St
- 20229 E 17th Street Ct N
- 18806 E Manor Dr
- 20308 E 17th Terrace N
