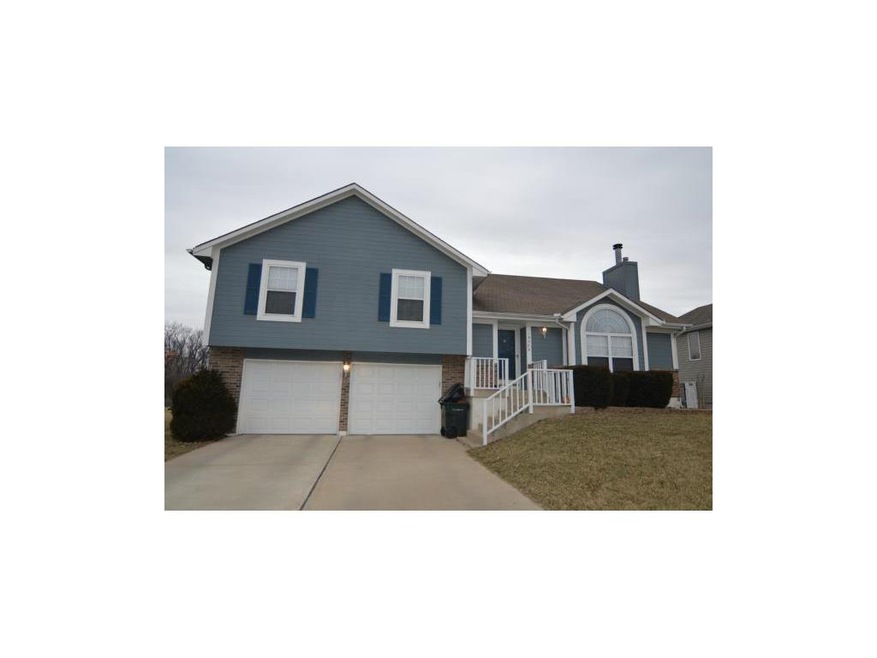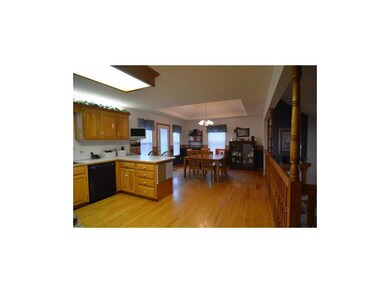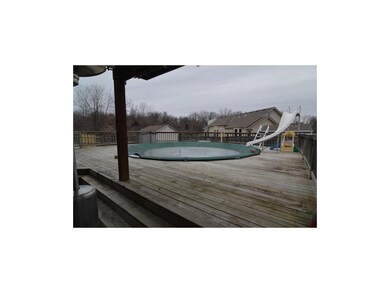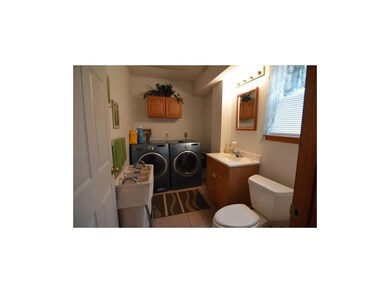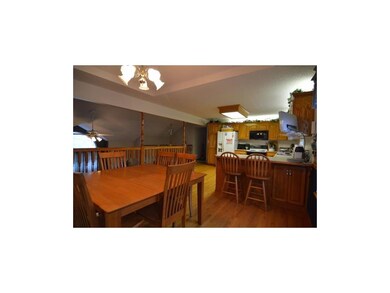
19202 E Lazy Branch Rd Independence, MO 64058
Highlights
- In Ground Pool
- Vaulted Ceiling
- Wood Flooring
- Deck
- Traditional Architecture
- Great Room
About This Home
As of July 2023Oversized Front to back split home. GREAT house to entertain, spacious kit & dinning room combo, tons of cabinets & counter space. Walkout to upper deck and over look the pool. Above ground pool reset into the ground with full deck all the way around. Feels like inground salt pool.
All bedrooms offer plenty of space and the Great room below is set up and ready to go. Sub basement for plenty of storage. The Garage larger than average 26x14 on one side. This home offers a large flat driveway and inviting entry. Easy to show and extends such a great feeling of Home Sweet Home.... Home Located in an Unincorporated Area of Jackson County, Mo. No City Taxes!!
Last Agent to Sell the Property
RE/MAX Innovations License #2003019739 Listed on: 02/16/2015

Home Details
Home Type
- Single Family
Est. Annual Taxes
- $1,969
Year Built
- Built in 1996
Parking
- 2 Car Garage
- Front Facing Garage
- Garage Door Opener
Home Design
- Traditional Architecture
- Split Level Home
- Brick Frame
- Frame Construction
- Composition Roof
Interior Spaces
- 2,052 Sq Ft Home
- Wet Bar: Ceramic Tiles, All Window Coverings, Hardwood, All Carpet
- Built-In Features: Ceramic Tiles, All Window Coverings, Hardwood, All Carpet
- Vaulted Ceiling
- Ceiling Fan: Ceramic Tiles, All Window Coverings, Hardwood, All Carpet
- Skylights
- Fireplace With Gas Starter
- Thermal Windows
- Shades
- Plantation Shutters
- Drapes & Rods
- Great Room
- Living Room with Fireplace
- Laundry Room
Kitchen
- Country Kitchen
- Electric Oven or Range
- Dishwasher
- Granite Countertops
- Laminate Countertops
- Disposal
Flooring
- Wood
- Wall to Wall Carpet
- Linoleum
- Laminate
- Stone
- Ceramic Tile
- Luxury Vinyl Plank Tile
- Luxury Vinyl Tile
Bedrooms and Bathrooms
- 3 Bedrooms
- Cedar Closet: Ceramic Tiles, All Window Coverings, Hardwood, All Carpet
- Walk-In Closet: Ceramic Tiles, All Window Coverings, Hardwood, All Carpet
- Double Vanity
- Bathtub with Shower
Finished Basement
- Walk-Out Basement
- Basement Fills Entire Space Under The House
- Laundry in Basement
Home Security
- Storm Doors
- Fire and Smoke Detector
Pool
- In Ground Pool
- Above Ground Pool
Outdoor Features
- Deck
- Enclosed patio or porch
Schools
- Blue Hills Elementary School
- Fort Osage High School
Utilities
- Forced Air Heating and Cooling System
- Heat Pump System
Additional Features
- Level Lot
- City Lot
Community Details
- New Salem Subdivision
Listing and Financial Details
- Assessor Parcel Number 10-840-07-03-00-0-00-000
Ownership History
Purchase Details
Home Financials for this Owner
Home Financials are based on the most recent Mortgage that was taken out on this home.Purchase Details
Home Financials for this Owner
Home Financials are based on the most recent Mortgage that was taken out on this home.Purchase Details
Home Financials for this Owner
Home Financials are based on the most recent Mortgage that was taken out on this home.Purchase Details
Home Financials for this Owner
Home Financials are based on the most recent Mortgage that was taken out on this home.Purchase Details
Home Financials for this Owner
Home Financials are based on the most recent Mortgage that was taken out on this home.Purchase Details
Home Financials for this Owner
Home Financials are based on the most recent Mortgage that was taken out on this home.Similar Homes in Independence, MO
Home Values in the Area
Average Home Value in this Area
Purchase History
| Date | Type | Sale Price | Title Company |
|---|---|---|---|
| Warranty Deed | -- | None Available | |
| Warranty Deed | -- | First United Title Agency | |
| Interfamily Deed Transfer | -- | Assured Quality Title Co | |
| Warranty Deed | -- | Security Land Title Company | |
| Warranty Deed | -- | -- | |
| Corporate Deed | -- | Asbury Land Title |
Mortgage History
| Date | Status | Loan Amount | Loan Type |
|---|---|---|---|
| Open | $189,050 | New Conventional | |
| Previous Owner | $141,000 | New Conventional | |
| Previous Owner | $136,000 | New Conventional | |
| Previous Owner | $129,840 | New Conventional | |
| Previous Owner | $215,000 | Credit Line Revolving | |
| Previous Owner | $153,000 | Stand Alone Refi Refinance Of Original Loan | |
| Previous Owner | $134,487 | FHA | |
| Previous Owner | $108,691 | FHA | |
| Previous Owner | $86,400 | Construction |
Property History
| Date | Event | Price | Change | Sq Ft Price |
|---|---|---|---|---|
| 07/07/2023 07/07/23 | Sold | -- | -- | -- |
| 05/20/2023 05/20/23 | Pending | -- | -- | -- |
| 05/17/2023 05/17/23 | For Sale | $250,000 | +25.3% | $115 / Sq Ft |
| 07/24/2020 07/24/20 | Sold | -- | -- | -- |
| 06/19/2020 06/19/20 | For Sale | $199,500 | +17.4% | $92 / Sq Ft |
| 05/06/2015 05/06/15 | Sold | -- | -- | -- |
| 03/28/2015 03/28/15 | Pending | -- | -- | -- |
| 02/16/2015 02/16/15 | For Sale | $170,000 | -- | $83 / Sq Ft |
Tax History Compared to Growth
Tax History
| Year | Tax Paid | Tax Assessment Tax Assessment Total Assessment is a certain percentage of the fair market value that is determined by local assessors to be the total taxable value of land and additions on the property. | Land | Improvement |
|---|---|---|---|---|
| 2024 | $3,687 | $41,593 | $2,626 | $38,967 |
| 2023 | $3,687 | $41,593 | $3,844 | $37,749 |
| 2022 | $3,111 | $33,250 | $3,225 | $30,025 |
| 2021 | $3,114 | $33,250 | $3,225 | $30,025 |
| 2020 | $2,755 | $28,988 | $3,225 | $25,763 |
| 2019 | $2,699 | $28,988 | $3,225 | $25,763 |
| 2018 | $2,359 | $25,229 | $2,807 | $22,422 |
| 2017 | $2,359 | $25,229 | $2,807 | $22,422 |
| 2016 | $2,019 | $23,391 | $3,547 | $19,844 |
| 2014 | -- | $22,933 | $3,478 | $19,455 |
Agents Affiliated with this Home
-
Erica Peterson

Seller's Agent in 2023
Erica Peterson
EXP Realty LLC
(816) 551-2817
107 Total Sales
-
Chris Campbell

Buyer's Agent in 2023
Chris Campbell
Keller Williams Platinum Prtnr
(660) 441-5545
137 Total Sales
-
Debra Smith

Buyer's Agent in 2020
Debra Smith
Realty Professionals Heartland
(816) 547-3121
55 Total Sales
-
Robin Clark

Seller's Agent in 2015
Robin Clark
RE/MAX Innovations
(816) 200-6513
119 Total Sales
-
Marcia Franke
M
Seller Co-Listing Agent in 2015
Marcia Franke
Chartwell Realty LLC
(816) 877-8787
87 Total Sales
-
Ruthann Griggs

Buyer's Agent in 2015
Ruthann Griggs
Realty Professionals Heartland
(816) 220-5600
23 Total Sales
Map
Source: Heartland MLS
MLS Number: 1922647
APN: 10-840-07-03-00-0-00-000
- 19210 E Colony Ct
- 18808 E 22nd Terrace N
- 2210 N Salem Dr
- 1907 N Plymouth Ct
- 1912 N Grove Dr
- 18503 Hartford Ct
- 1908 N Ponca Dr
- 1805 N Lazy Branch Rd
- 19708 E 17th Terrace N
- 1617 N Jones Ct
- 1609 N Lazy Branch Rd
- 1606 N Ponca Dr
- 19204 E 15th Terrace Ct N
- 20229 E 17th Street Ct N
- 19213 E 15th Terrace Ct N
- 18900 E Manor Dr
- 1910 N Vista St
- 20308 E 17th Terrace N
- 1607 N Cherokee St
- 18806 E Manor Dr
