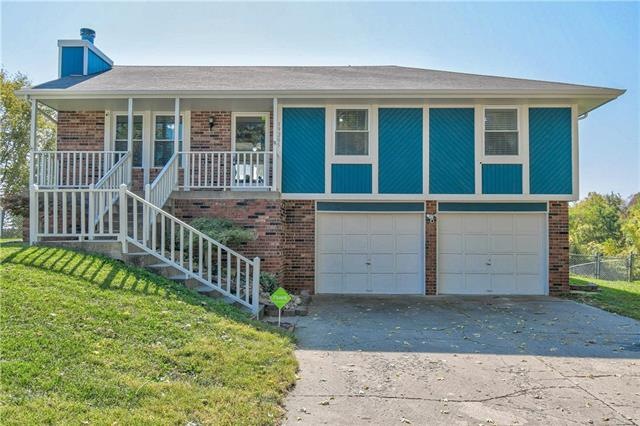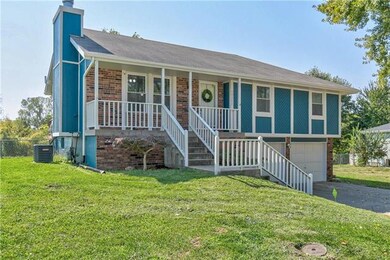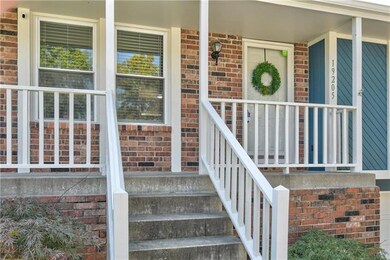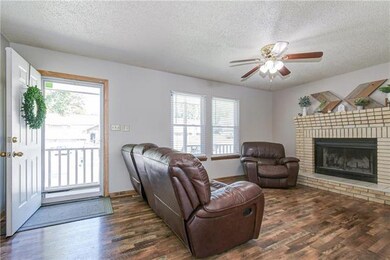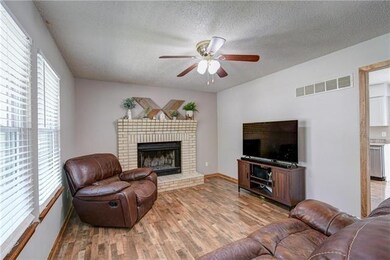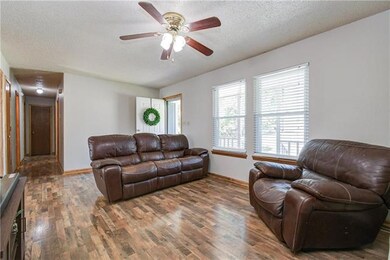
19205 E 12th Street Ct N Independence, MO 64056
Ripley NeighborhoodEstimated Value: $247,000 - $263,579
Highlights
- Deck
- Traditional Architecture
- Skylights
- Vaulted Ceiling
- Granite Countertops
- Shades
About This Home
As of October 2020Ready to move straight in 3 bed, 3 full baths raised ranch in amazing Fort Osage school district. It has new paint inside and out, new gutters, new kitchen cabinets, counter & newer appliances. New main bath sink, counter & floors, newer HVAC, newer flooring & carpet. Has large fenced in yard. Has large finished area downstairs to make a 4th non conforming bedroom w/closet & a full bath. Get this one booked to see on your calendar before its gone. CONTACT 2ND LISTING AGENT JAYME GENERAUX REGARDING QUESTIONS AND OFFERS. JAYME GENERAUX 816-399-9329 EMAIL JAYME@REALTYEXECUTIVES.COM
Last Agent to Sell the Property
Realty Executives License #1999080252 Listed on: 10/10/2020

Home Details
Home Type
- Single Family
Est. Annual Taxes
- $2,096
Year Built
- Built in 1988
Lot Details
- 8,712 Sq Ft Lot
- Lot Dimensions are 70 x 114 x 94 x 113
- Aluminum or Metal Fence
- Paved or Partially Paved Lot
- Many Trees
Parking
- 2 Car Attached Garage
- Inside Entrance
- Garage Door Opener
Home Design
- Traditional Architecture
- Composition Roof
Interior Spaces
- Wet Bar: Tub Only, Vinyl, Carpet, Ceiling Fan(s), Walk-In Closet(s), Shower Only, Laminate Counters
- Built-In Features: Tub Only, Vinyl, Carpet, Ceiling Fan(s), Walk-In Closet(s), Shower Only, Laminate Counters
- Vaulted Ceiling
- Ceiling Fan: Tub Only, Vinyl, Carpet, Ceiling Fan(s), Walk-In Closet(s), Shower Only, Laminate Counters
- Skylights
- Wood Burning Fireplace
- Shades
- Plantation Shutters
- Drapes & Rods
- Family Room
- Living Room with Fireplace
- Combination Kitchen and Dining Room
- Finished Basement
- Laundry in Basement
- Fire and Smoke Detector
Kitchen
- Electric Oven or Range
- Dishwasher
- Granite Countertops
- Laminate Countertops
Flooring
- Wall to Wall Carpet
- Linoleum
- Laminate
- Stone
- Ceramic Tile
- Luxury Vinyl Plank Tile
- Luxury Vinyl Tile
Bedrooms and Bathrooms
- 3 Bedrooms
- Cedar Closet: Tub Only, Vinyl, Carpet, Ceiling Fan(s), Walk-In Closet(s), Shower Only, Laminate Counters
- Walk-In Closet: Tub Only, Vinyl, Carpet, Ceiling Fan(s), Walk-In Closet(s), Shower Only, Laminate Counters
- 3 Full Bathrooms
- Double Vanity
- Bathtub with Shower
Outdoor Features
- Deck
- Enclosed patio or porch
Schools
- Indian Trails Elementary School
- Fort Osage High School
Additional Features
- City Lot
- Central Heating and Cooling System
Community Details
- Osage Village Subdivision
Listing and Financial Details
- Exclusions: water soft, FP, doorbe
- Assessor Parcel Number 16-510-15-20-00-0-00-000
Ownership History
Purchase Details
Home Financials for this Owner
Home Financials are based on the most recent Mortgage that was taken out on this home.Purchase Details
Home Financials for this Owner
Home Financials are based on the most recent Mortgage that was taken out on this home.Purchase Details
Purchase Details
Purchase Details
Home Financials for this Owner
Home Financials are based on the most recent Mortgage that was taken out on this home.Similar Homes in Independence, MO
Home Values in the Area
Average Home Value in this Area
Purchase History
| Date | Buyer | Sale Price | Title Company |
|---|---|---|---|
| Taylor Christopher | -- | Stewart Title Company | |
| Farrow Jamie | -- | Heart Of America Title & Esc | |
| Motown Properties Inc | $48,000 | Servicelink | |
| Bank Of America N A | $63,450 | Mokan Title Services Llc | |
| Erickson Jason M | -- | -- |
Mortgage History
| Date | Status | Borrower | Loan Amount |
|---|---|---|---|
| Open | Taylor Christopher | $130,000 | |
| Previous Owner | Farrow Jamie | $77,922 | |
| Previous Owner | Erickson Jason M | $80,777 |
Property History
| Date | Event | Price | Change | Sq Ft Price |
|---|---|---|---|---|
| 10/27/2020 10/27/20 | Sold | -- | -- | -- |
| 10/14/2020 10/14/20 | Pending | -- | -- | -- |
| 10/10/2020 10/10/20 | For Sale | $169,900 | +112.5% | $113 / Sq Ft |
| 05/29/2012 05/29/12 | Sold | -- | -- | -- |
| 04/05/2012 04/05/12 | Pending | -- | -- | -- |
| 04/05/2012 04/05/12 | For Sale | $79,950 | -- | $68 / Sq Ft |
Tax History Compared to Growth
Tax History
| Year | Tax Paid | Tax Assessment Tax Assessment Total Assessment is a certain percentage of the fair market value that is determined by local assessors to be the total taxable value of land and additions on the property. | Land | Improvement |
|---|---|---|---|---|
| 2024 | $3,425 | $43,339 | $5,396 | $37,943 |
| 2023 | $3,425 | $43,339 | $5,396 | $37,943 |
| 2022 | $2,387 | $28,690 | $3,916 | $24,774 |
| 2021 | $2,386 | $28,690 | $3,916 | $24,774 |
| 2020 | $2,116 | $25,102 | $3,916 | $21,186 |
| 2019 | $2,096 | $25,102 | $3,916 | $21,186 |
| 2018 | $737,866 | $21,847 | $3,408 | $18,439 |
| 2017 | $1,835 | $21,847 | $3,408 | $18,439 |
| 2016 | $1,639 | $21,299 | $2,280 | $19,019 |
| 2014 | $1,463 | $18,905 | $2,415 | $16,490 |
Agents Affiliated with this Home
-
Debbie Wyrick

Seller's Agent in 2020
Debbie Wyrick
Realty Executives
(816) 419-3721
3 in this area
260 Total Sales
-
Jayme Generaux

Seller Co-Listing Agent in 2020
Jayme Generaux
RE/MAX Elite, REALTORS
(816) 399-9329
4 in this area
67 Total Sales
-
Julie Henke
J
Buyer's Agent in 2020
Julie Henke
ReeceNichols - Eastland
(816) 716-7006
1 in this area
88 Total Sales
-
Anita Covert

Seller's Agent in 2012
Anita Covert
RE/MAX Elite, REALTORS
(816) 365-2316
10 in this area
164 Total Sales
-
John Covert Jr
J
Seller Co-Listing Agent in 2012
John Covert Jr
RE/MAX Elite, REALTORS
(816) 373-8400
2 Total Sales
Map
Source: Heartland MLS
MLS Number: 2246742
APN: 16-510-15-20-00-0-00-000
- 19101 E 12th Terrace Ct N
- 1116 N Mohican Ct
- 18828 E Wigwam Place
- 18822 E Wigwam Dr
- 1132 N Jones Rd
- 19321 E 14th St N
- 0 Jones Rd
- 18834 E Wigwam Place
- 1400 N Inca Dr
- 1131 N Jones Rd
- 19421 E 13th St N
- 19420 E 13th St N
- 19553 E 14th St N
- 1448 N Inca Dr
- 1202 N Belvidere Ave
- 19213 E 15th Terrace Ct N
- 18409 E Blackhawk Trail
- 19708 E 11th Terrace N
- 19204 E 15th Terrace Ct N
- 18806 E Manor Dr
- 19205 E 12th Street Ct N
- 19209 E 12th Street Ct N
- 19201 E 12 Ct N
- 1160 N Jackson Dr
- 19201 E 12th Street Ct N
- 19200 E 12th Street Ct N
- 19213 E 12th Street Ct N
- 19208 E 12th Street Ct N
- 19217 E 12th Street Ct N
- 1201 N Inca Dr
- 1204 N Osage Village Dr
- 1208 N Osage Village Dr
- 1209 N Osage Village Dr
- 19218 E 12th Street Ct N
- 19214 E 12th Street Ct N
- 1100 N Davis Rd
- 1205 N Inca Dr
- 1212 N Osage Village Dr
- 1104 N Davis Rd
- 19205 E 12th Terrace Ct N
