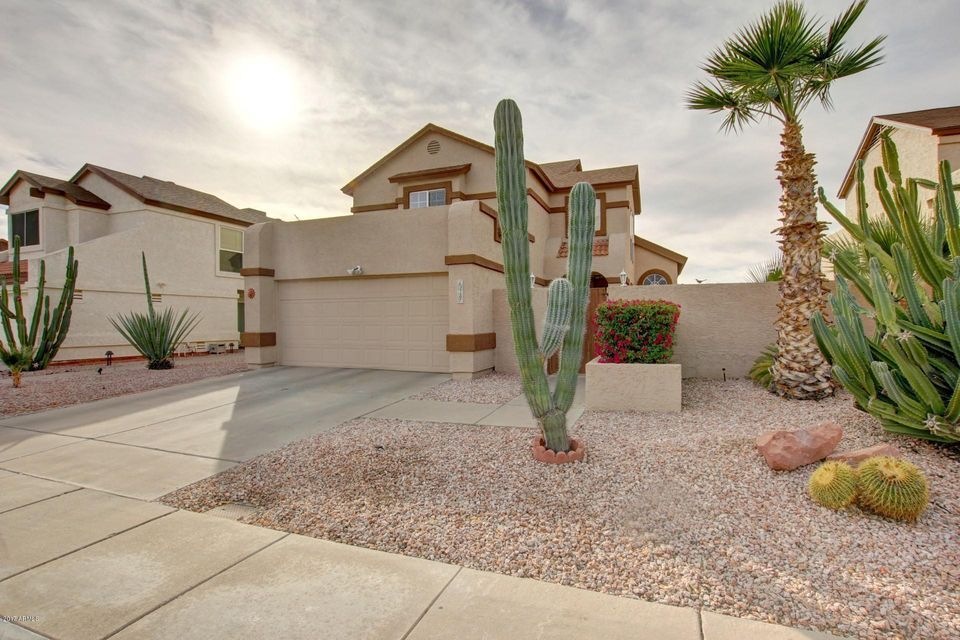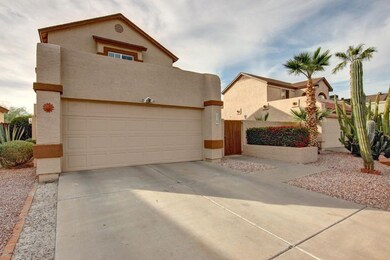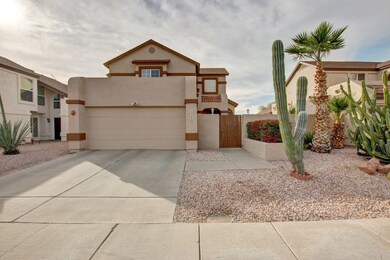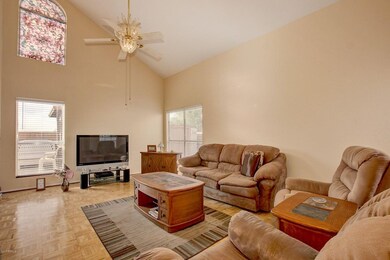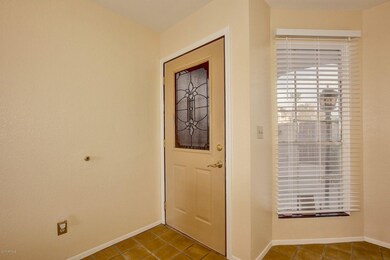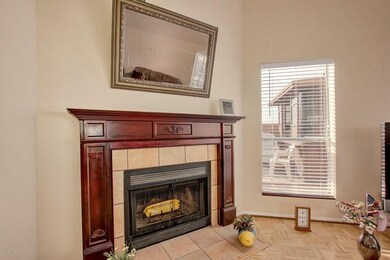
19206 N 4th St Phoenix, AZ 85024
North Central Phoenix NeighborhoodHighlights
- Heated Spa
- Vaulted Ceiling
- Covered patio or porch
- Eagle Ridge Elementary School Rated A-
- Wood Flooring
- Gazebo
About This Home
As of March 2020Crisp clean curb appeal with two-tone paint, low-care front yard with beautiful cacti and a winding sidewalk to a side entry! This beautiful home has a huge living room with tile and wood fireplace, vaulted ceilings and Saltillo tile front entry. A spacious eat-in kitchen that leads to a back covered patio is the hub of the home for entertaining. A long breakfast bar, an abundance of wood cabinets and counter space with multi-colored backsplash are the finishing touches in this chef's kitchen. The master bedroom with en-suite bathroom is upstairs with the secondary bedrooms. The backyard is charming with a Saltillo tiled covered patio, contained free-standing spa, extended pavered patio and desert scape yard with a storage shed. This home is quaint and charming and a must see. Call today!
Home Details
Home Type
- Single Family
Est. Annual Taxes
- $1,125
Year Built
- Built in 1984
Lot Details
- 4,253 Sq Ft Lot
- Block Wall Fence
HOA Fees
- $38 Monthly HOA Fees
Parking
- 2 Car Direct Access Garage
- Garage Door Opener
Home Design
- Wood Frame Construction
- Composition Roof
- Built-Up Roof
- Stucco
Interior Spaces
- 1,585 Sq Ft Home
- 2-Story Property
- Vaulted Ceiling
- Ceiling Fan
- Family Room with Fireplace
Kitchen
- Eat-In Kitchen
- Breakfast Bar
Flooring
- Wood
- Tile
Bedrooms and Bathrooms
- 3 Bedrooms
- Primary Bathroom is a Full Bathroom
- 2.5 Bathrooms
- Dual Vanity Sinks in Primary Bathroom
Pool
- Heated Spa
- Above Ground Spa
Outdoor Features
- Covered patio or porch
- Gazebo
- Outdoor Storage
Schools
- Eagle Ridge Elementary School
- Mountain Trail Middle School
- North Canyon High School
Utilities
- Refrigerated Cooling System
- Heating Available
- High Speed Internet
- Cable TV Available
Community Details
- Association fees include ground maintenance
- Brown Comm Mgmt Association, Phone Number (480) 539-1396
- Merit Estates Lt 290 295 Tr A,B Subdivision
Listing and Financial Details
- Tax Lot 39
- Assessor Parcel Number 209-24-229
Ownership History
Purchase Details
Purchase Details
Home Financials for this Owner
Home Financials are based on the most recent Mortgage that was taken out on this home.Purchase Details
Home Financials for this Owner
Home Financials are based on the most recent Mortgage that was taken out on this home.Purchase Details
Home Financials for this Owner
Home Financials are based on the most recent Mortgage that was taken out on this home.Purchase Details
Home Financials for this Owner
Home Financials are based on the most recent Mortgage that was taken out on this home.Purchase Details
Home Financials for this Owner
Home Financials are based on the most recent Mortgage that was taken out on this home.Purchase Details
Home Financials for this Owner
Home Financials are based on the most recent Mortgage that was taken out on this home.Purchase Details
Purchase Details
Home Financials for this Owner
Home Financials are based on the most recent Mortgage that was taken out on this home.Purchase Details
Purchase Details
Map
Similar Homes in Phoenix, AZ
Home Values in the Area
Average Home Value in this Area
Purchase History
| Date | Type | Sale Price | Title Company |
|---|---|---|---|
| Special Warranty Deed | -- | Selectitle Llc | |
| Warranty Deed | $263,500 | Magnus Title Agency | |
| Interfamily Deed Transfer | -- | Equity Title Agency Inc | |
| Interfamily Deed Transfer | -- | Equity Title Agency Inc | |
| Interfamily Deed Transfer | -- | Equity Title Agency Inc | |
| Warranty Deed | $222,500 | Equity Title Agency Inc | |
| Warranty Deed | $125,000 | Security Title Agency | |
| Warranty Deed | $102,000 | Transnation Title Insurance | |
| Trustee Deed | -- | -- | |
| Warranty Deed | $100,000 | Lawyers Title Of Arizona Inc | |
| Interfamily Deed Transfer | -- | -- | |
| Interfamily Deed Transfer | -- | -- |
Mortgage History
| Date | Status | Loan Amount | Loan Type |
|---|---|---|---|
| Previous Owner | $222,491 | FHA | |
| Previous Owner | $222,659 | FHA | |
| Previous Owner | $211,375 | New Conventional | |
| Previous Owner | $100,000 | New Conventional | |
| Previous Owner | $21,704 | Assumption | |
| Previous Owner | $7,000 | Seller Take Back |
Property History
| Date | Event | Price | Change | Sq Ft Price |
|---|---|---|---|---|
| 10/11/2023 10/11/23 | Rented | $2,090 | 0.0% | -- |
| 10/02/2023 10/02/23 | Under Contract | -- | -- | -- |
| 09/28/2023 09/28/23 | Price Changed | $2,090 | -3.0% | $1 / Sq Ft |
| 09/13/2023 09/13/23 | Price Changed | $2,155 | -5.1% | $1 / Sq Ft |
| 09/07/2023 09/07/23 | For Rent | $2,270 | +27.5% | -- |
| 05/19/2020 05/19/20 | Rented | $1,780 | 0.0% | -- |
| 05/04/2020 05/04/20 | Under Contract | -- | -- | -- |
| 04/30/2020 04/30/20 | Price Changed | $1,780 | +1.7% | $1 / Sq Ft |
| 04/24/2020 04/24/20 | Price Changed | $1,750 | +0.3% | $1 / Sq Ft |
| 04/18/2020 04/18/20 | Price Changed | $1,745 | +0.6% | $1 / Sq Ft |
| 04/06/2020 04/06/20 | For Rent | $1,735 | 0.0% | -- |
| 03/04/2020 03/04/20 | Sold | $253,500 | -2.5% | $160 / Sq Ft |
| 01/31/2020 01/31/20 | Pending | -- | -- | -- |
| 01/30/2020 01/30/20 | For Sale | $260,000 | +16.9% | $164 / Sq Ft |
| 12/28/2017 12/28/17 | Sold | $222,500 | -1.1% | $140 / Sq Ft |
| 11/15/2017 11/15/17 | For Sale | $225,000 | -- | $142 / Sq Ft |
Tax History
| Year | Tax Paid | Tax Assessment Tax Assessment Total Assessment is a certain percentage of the fair market value that is determined by local assessors to be the total taxable value of land and additions on the property. | Land | Improvement |
|---|---|---|---|---|
| 2025 | $1,511 | $15,183 | -- | -- |
| 2024 | $1,480 | $14,460 | -- | -- |
| 2023 | $1,480 | $28,370 | $5,670 | $22,700 |
| 2022 | $1,465 | $21,630 | $4,320 | $17,310 |
| 2021 | $1,469 | $19,770 | $3,950 | $15,820 |
| 2020 | $1,424 | $18,360 | $3,670 | $14,690 |
| 2019 | $1,223 | $18,070 | $3,610 | $14,460 |
| 2018 | $1,178 | $16,620 | $3,320 | $13,300 |
| 2017 | $1,125 | $13,600 | $2,720 | $10,880 |
| 2016 | $1,108 | $13,010 | $2,600 | $10,410 |
| 2015 | $1,028 | $12,710 | $2,540 | $10,170 |
Source: Arizona Regional Multiple Listing Service (ARMLS)
MLS Number: 5688466
APN: 209-24-229
- 405 E Wescott Dr
- 448 E Wescott Dr
- 529 E Taro Ln
- 530 E Wescott Dr
- 537 E Piute Ave
- 19401 N 7th St Unit 35
- 19401 N 7th St Unit 51
- 19401 N 7th St Unit 25
- 19401 N 7th St Unit 119
- 19401 N 7th St Unit 187
- 544 E Morrow Dr
- 538 E Rockwood Dr
- 19601 N 7th St Unit 1036
- 19601 N 7th St Unit 2095
- 19601 N 7th St Unit 1032
- 730 E Rosemonte Dr
- 19413 N 8th St
- 19801 N 6th Place
- 19661 N Central Ave
- 812 E Piute Ave
