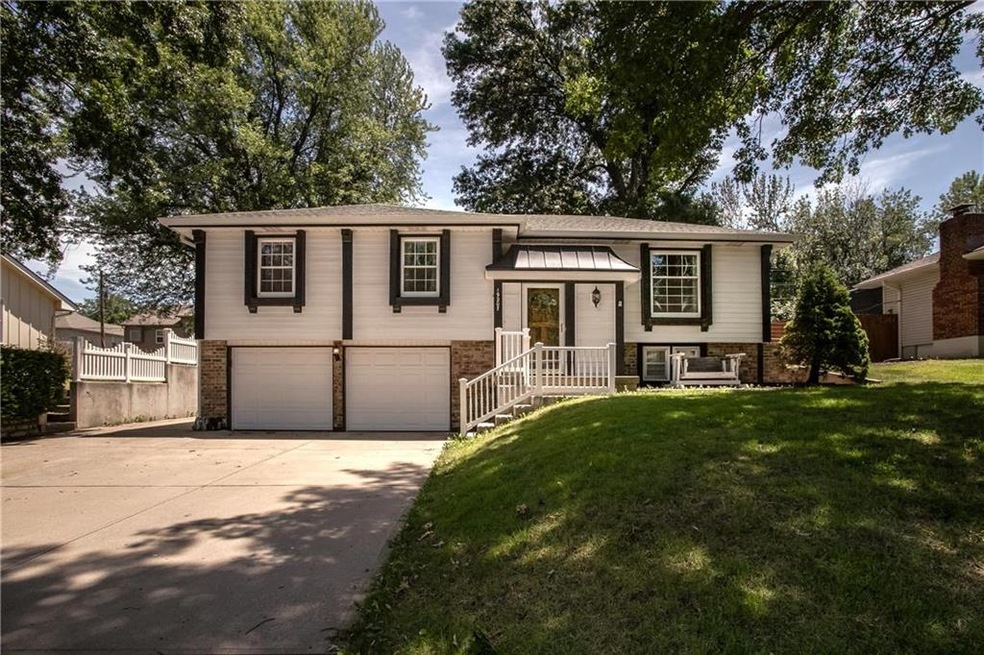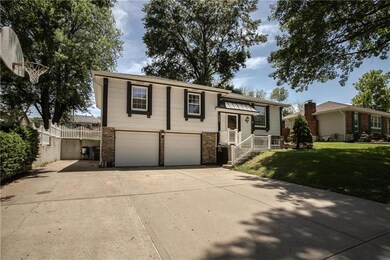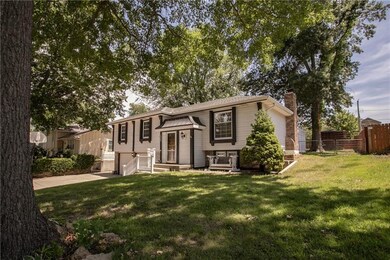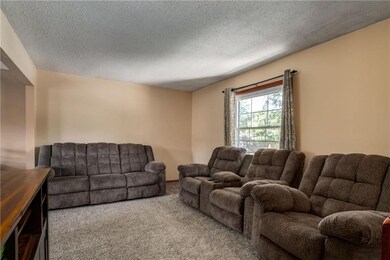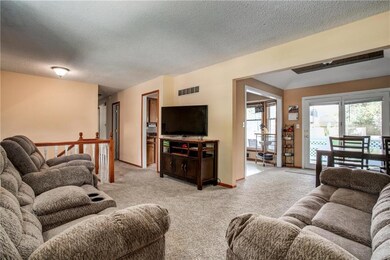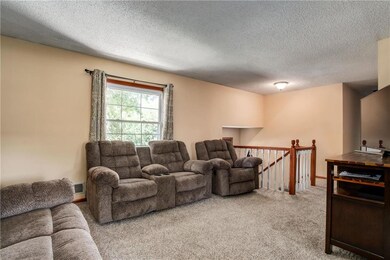
19207 E 18th St N Independence, MO 64058
Highlights
- Above Ground Pool
- Traditional Architecture
- Formal Dining Room
- Vaulted Ceiling
- Granite Countertops
- Thermal Windows
About This Home
As of July 2021Make memories in this charming split entry home! It offers new carpet, fresh paint, low maintenance siding and thermal windows. It has a finished lower level with brick fireplace providing additional living space. You can also enjoy the large outdoor patios and fenced back yard with above ground swimming pool, perfect for entertaining! Do not miss out on this opportunity!
Last Agent to Sell the Property
Mikhel Coe
RE/MAX Infinity License #2015030616
Home Details
Home Type
- Single Family
Est. Annual Taxes
- $1,710
Year Built
- Built in 1969
Lot Details
- 0.26 Acre Lot
- Privacy Fence
- Wood Fence
Parking
- 2 Car Attached Garage
- Inside Entrance
- Front Facing Garage
- Off-Street Parking
Home Design
- Traditional Architecture
- Split Level Home
- Composition Roof
- Vinyl Siding
Interior Spaces
- Wet Bar: All Carpet, All Window Coverings, Carpet, Ceiling Fan(s), Ceramic Tiles, Double Vanity, Shower Over Tub, Walk-In Closet(s), Fireplace, Linoleum
- Built-In Features: All Carpet, All Window Coverings, Carpet, Ceiling Fan(s), Ceramic Tiles, Double Vanity, Shower Over Tub, Walk-In Closet(s), Fireplace, Linoleum
- Vaulted Ceiling
- Ceiling Fan: All Carpet, All Window Coverings, Carpet, Ceiling Fan(s), Ceramic Tiles, Double Vanity, Shower Over Tub, Walk-In Closet(s), Fireplace, Linoleum
- Skylights
- Thermal Windows
- Shades
- Plantation Shutters
- Drapes & Rods
- Family Room with Fireplace
- Formal Dining Room
- Finished Basement
- Laundry in Basement
- Storm Doors
Kitchen
- Granite Countertops
- Laminate Countertops
Flooring
- Wall to Wall Carpet
- Linoleum
- Laminate
- Stone
- Ceramic Tile
- Luxury Vinyl Plank Tile
- Luxury Vinyl Tile
Bedrooms and Bathrooms
- 3 Bedrooms
- Cedar Closet: All Carpet, All Window Coverings, Carpet, Ceiling Fan(s), Ceramic Tiles, Double Vanity, Shower Over Tub, Walk-In Closet(s), Fireplace, Linoleum
- Walk-In Closet: All Carpet, All Window Coverings, Carpet, Ceiling Fan(s), Ceramic Tiles, Double Vanity, Shower Over Tub, Walk-In Closet(s), Fireplace, Linoleum
- 2 Full Bathrooms
- Double Vanity
- Bathtub with Shower
Outdoor Features
- Above Ground Pool
- Enclosed patio or porch
Schools
- Spring Branch Elementary School
- Fort Osage High School
Additional Features
- City Lot
- Forced Air Heating and Cooling System
Community Details
- Salem East Subdivision
Listing and Financial Details
- Assessor Parcel Number 16-240-01-05-00-0-00-000
Ownership History
Purchase Details
Home Financials for this Owner
Home Financials are based on the most recent Mortgage that was taken out on this home.Purchase Details
Home Financials for this Owner
Home Financials are based on the most recent Mortgage that was taken out on this home.Purchase Details
Home Financials for this Owner
Home Financials are based on the most recent Mortgage that was taken out on this home.Map
Similar Homes in Independence, MO
Home Values in the Area
Average Home Value in this Area
Purchase History
| Date | Type | Sale Price | Title Company |
|---|---|---|---|
| Warranty Deed | -- | Security 1St Title | |
| Warranty Deed | -- | None Available | |
| Warranty Deed | -- | Continental Title |
Mortgage History
| Date | Status | Loan Amount | Loan Type |
|---|---|---|---|
| Open | $7,000 | Stand Alone Second | |
| Open | $196,377 | FHA | |
| Previous Owner | $150,000 | New Conventional | |
| Previous Owner | $139,250 | New Conventional | |
| Previous Owner | $139,250 | New Conventional |
Property History
| Date | Event | Price | Change | Sq Ft Price |
|---|---|---|---|---|
| 07/30/2021 07/30/21 | Sold | -- | -- | -- |
| 06/30/2021 06/30/21 | Pending | -- | -- | -- |
| 06/25/2021 06/25/21 | For Sale | $200,000 | +29.0% | $142 / Sq Ft |
| 08/23/2019 08/23/19 | Sold | -- | -- | -- |
| 07/24/2019 07/24/19 | Pending | -- | -- | -- |
| 07/22/2019 07/22/19 | For Sale | $155,000 | 0.0% | $97 / Sq Ft |
| 07/12/2019 07/12/19 | Pending | -- | -- | -- |
| 07/05/2019 07/05/19 | For Sale | $155,000 | +3.3% | $97 / Sq Ft |
| 10/05/2017 10/05/17 | Sold | -- | -- | -- |
| 09/12/2017 09/12/17 | Pending | -- | -- | -- |
| 08/25/2017 08/25/17 | For Sale | $150,000 | -- | $113 / Sq Ft |
Tax History
| Year | Tax Paid | Tax Assessment Tax Assessment Total Assessment is a certain percentage of the fair market value that is determined by local assessors to be the total taxable value of land and additions on the property. | Land | Improvement |
|---|---|---|---|---|
| 2024 | $3,238 | $36,526 | $6,549 | $29,977 |
| 2023 | $3,238 | $36,526 | $5,740 | $30,786 |
| 2022 | $2,062 | $22,040 | $5,966 | $16,074 |
| 2021 | $2,064 | $22,040 | $5,966 | $16,074 |
| 2020 | $1,836 | $19,320 | $5,966 | $13,354 |
| 2019 | $1,799 | $19,320 | $5,966 | $13,354 |
| 2018 | $1,671 | $17,870 | $2,439 | $15,431 |
| 2017 | $1,504 | $17,870 | $2,439 | $15,431 |
| 2016 | $1,504 | $17,423 | $2,811 | $14,612 |
| 2014 | $1,481 | $17,081 | $2,756 | $14,325 |
Source: Heartland MLS
MLS Number: 2174891
APN: 16-240-01-05-00-0-00-000
- 1907 N Plymouth Ct
- 1617 N Jones Ct
- 19708 E 17th Terrace N
- 19204 E 15th Terrace Ct N
- 19213 E 15th Terrace Ct N
- 18900 E Manor Dr
- 1711 S Concord Ct
- 19145 E 15th St N
- 18806 E Manor Dr
- 1912 N Grove Dr
- 1448 N Inca Dr
- 1414 N Cloverdale Ct
- 1606 N Ponca Dr
- 19706 E 14th St N
- 19321 E 14th St N
- 1908 N Ponca Dr
- 1348 N Holland Ct
- 1328 N Holland Ct
- 1320 N Holland Ct
- 1316 N Holland Ct
