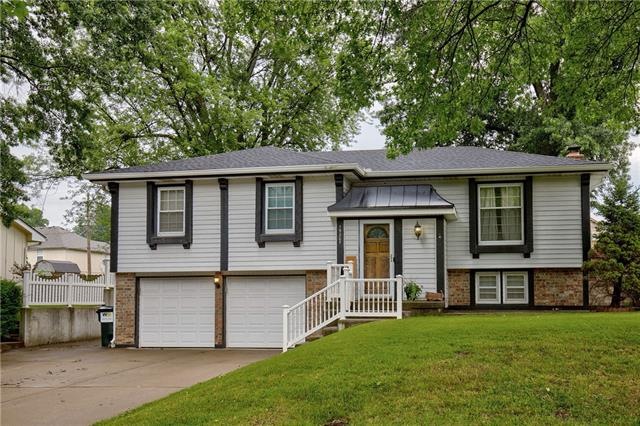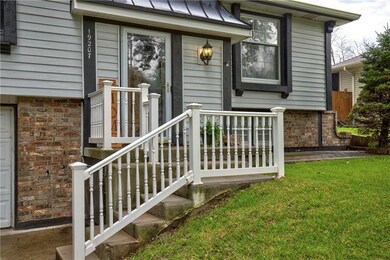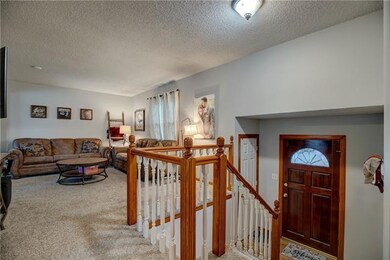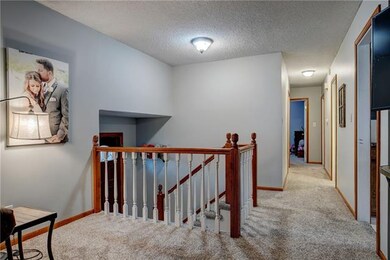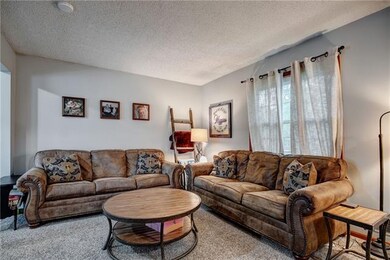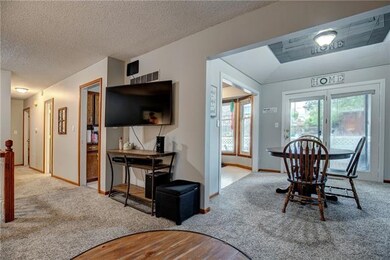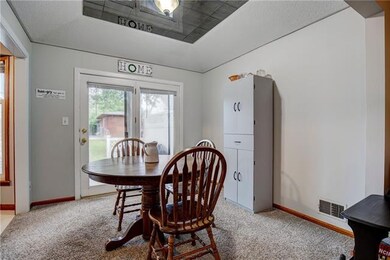
Last list price
19207 E 18th St N Independence, MO 64058
3
Beds
2
Baths
1,408
Sq Ft
0.26
Acres
Highlights
- Vaulted Ceiling
- Granite Countertops
- Formal Dining Room
- Traditional Architecture
- No HOA
- Skylights
About This Home
As of July 2021Great home with so much to offer! Separate dining area off the kitchen. Two living spaces-living room on the main level and cozy rec room in the daylight basement with fireplace. Second full bath in basement was remodeled by seller. Great fenced yard with patio for entertaining and wonderful shed with cement floor that allows for lots of storage. Your buyers will not be disappointed!
Home Details
Home Type
- Single Family
Est. Annual Taxes
- $1,836
Year Built
- Built in 1969
Lot Details
- 0.26 Acre Lot
- Wood Fence
- Aluminum or Metal Fence
Parking
- 2 Car Attached Garage
- Inside Entrance
- Front Facing Garage
Home Design
- Traditional Architecture
- Split Level Home
- Composition Roof
- Vinyl Siding
Interior Spaces
- Wet Bar: Carpet, Vinyl, Ceiling Fan(s), Ceramic Tiles, Shower Over Tub, Fireplace, Shower Only
- Built-In Features: Carpet, Vinyl, Ceiling Fan(s), Ceramic Tiles, Shower Over Tub, Fireplace, Shower Only
- Vaulted Ceiling
- Ceiling Fan: Carpet, Vinyl, Ceiling Fan(s), Ceramic Tiles, Shower Over Tub, Fireplace, Shower Only
- Skylights
- Shades
- Plantation Shutters
- Drapes & Rods
- Family Room with Fireplace
- Formal Dining Room
- Finished Basement
- Laundry in Basement
Kitchen
- Electric Oven or Range
- Dishwasher
- Granite Countertops
- Laminate Countertops
Flooring
- Wall to Wall Carpet
- Linoleum
- Laminate
- Stone
- Ceramic Tile
- Luxury Vinyl Plank Tile
- Luxury Vinyl Tile
Bedrooms and Bathrooms
- 3 Bedrooms
- Cedar Closet: Carpet, Vinyl, Ceiling Fan(s), Ceramic Tiles, Shower Over Tub, Fireplace, Shower Only
- Walk-In Closet: Carpet, Vinyl, Ceiling Fan(s), Ceramic Tiles, Shower Over Tub, Fireplace, Shower Only
- 2 Full Bathrooms
- Double Vanity
- Bathtub with Shower
Schools
- Spring Branch Elementary School
- Fort Osage High School
Additional Features
- Enclosed patio or porch
- City Lot
- Forced Air Heating and Cooling System
Community Details
- No Home Owners Association
- Salem East Subdivision
Listing and Financial Details
- Assessor Parcel Number 16-240-01-05-00-0-00-000
Ownership History
Date
Name
Owned For
Owner Type
Purchase Details
Listed on
Jun 25, 2021
Closed on
Jul 23, 2021
Sold by
Higgins Bret T and Higgins Paige L
Bought by
Fuimaona Kealani
Seller's Agent
Lee Ann Yartz
BHG Kansas City Homes
Buyer's Agent
Jessica Swisher
ReeceNichols - Lees Summit
List Price
$200,000
Sold Price
$200,000
Total Days on Market
5
Current Estimated Value
Home Financials for this Owner
Home Financials are based on the most recent Mortgage that was taken out on this home.
Estimated Appreciation
$46,134
Avg. Annual Appreciation
5.58%
Original Mortgage
$7,000
Outstanding Balance
$6,433
Interest Rate
2.9%
Mortgage Type
Stand Alone Second
Estimated Equity
$239,701
Purchase Details
Listed on
Jul 5, 2019
Closed on
Aug 23, 2019
Sold by
Aleshire Jesse and Aleshire Shana
Bought by
Higgins Bret T and Higgins Paige L
Seller's Agent
Mikhel Coe
RE/MAX Infinity
Buyer's Agent
Lee Ann Yartz
BHG Kansas City Homes
List Price
$155,000
Sold Price
$160,000
Premium/Discount to List
$5,000
3.23%
Home Financials for this Owner
Home Financials are based on the most recent Mortgage that was taken out on this home.
Avg. Annual Appreciation
12.19%
Original Mortgage
$150,000
Interest Rate
3.7%
Mortgage Type
New Conventional
Purchase Details
Listed on
Aug 24, 2017
Closed on
Oct 4, 2017
Sold by
Wolfe Randy D and Wolfe Della J
Bought by
Aleshire Shana and Aleshire Jesse
Seller's Agent
Vinny Monarez
Keller Williams Platinum Prtnr
Buyer's Agent
Pamela Campbell
RE/MAX Premier Properties
List Price
$150,000
Sold Price
$146,000
Premium/Discount to List
-$4,000
-2.67%
Home Financials for this Owner
Home Financials are based on the most recent Mortgage that was taken out on this home.
Avg. Annual Appreciation
4.99%
Original Mortgage
$139,250
Interest Rate
3.78%
Mortgage Type
New Conventional
Map
Create a Home Valuation Report for This Property
The Home Valuation Report is an in-depth analysis detailing your home's value as well as a comparison with similar homes in the area
Similar Homes in Independence, MO
Home Values in the Area
Average Home Value in this Area
Purchase History
| Date | Type | Sale Price | Title Company |
|---|---|---|---|
| Warranty Deed | -- | Security 1St Title | |
| Warranty Deed | -- | None Available | |
| Warranty Deed | -- | Continental Title |
Source: Public Records
Mortgage History
| Date | Status | Loan Amount | Loan Type |
|---|---|---|---|
| Open | $7,000 | Stand Alone Second | |
| Open | $196,377 | FHA | |
| Previous Owner | $150,000 | New Conventional | |
| Previous Owner | $139,250 | New Conventional | |
| Previous Owner | $139,250 | New Conventional |
Source: Public Records
Property History
| Date | Event | Price | Change | Sq Ft Price |
|---|---|---|---|---|
| 07/30/2021 07/30/21 | Sold | -- | -- | -- |
| 06/30/2021 06/30/21 | Pending | -- | -- | -- |
| 06/25/2021 06/25/21 | For Sale | $200,000 | +29.0% | $142 / Sq Ft |
| 08/23/2019 08/23/19 | Sold | -- | -- | -- |
| 07/24/2019 07/24/19 | Pending | -- | -- | -- |
| 07/22/2019 07/22/19 | For Sale | $155,000 | 0.0% | $97 / Sq Ft |
| 07/12/2019 07/12/19 | Pending | -- | -- | -- |
| 07/05/2019 07/05/19 | For Sale | $155,000 | +3.3% | $97 / Sq Ft |
| 10/05/2017 10/05/17 | Sold | -- | -- | -- |
| 09/12/2017 09/12/17 | Pending | -- | -- | -- |
| 08/25/2017 08/25/17 | For Sale | $150,000 | -- | $113 / Sq Ft |
Source: Heartland MLS
Tax History
| Year | Tax Paid | Tax Assessment Tax Assessment Total Assessment is a certain percentage of the fair market value that is determined by local assessors to be the total taxable value of land and additions on the property. | Land | Improvement |
|---|---|---|---|---|
| 2024 | $3,238 | $36,526 | $6,549 | $29,977 |
| 2023 | $3,238 | $36,526 | $5,740 | $30,786 |
| 2022 | $2,062 | $22,040 | $5,966 | $16,074 |
| 2021 | $2,064 | $22,040 | $5,966 | $16,074 |
| 2020 | $1,836 | $19,320 | $5,966 | $13,354 |
| 2019 | $1,799 | $19,320 | $5,966 | $13,354 |
| 2018 | $1,671 | $17,870 | $2,439 | $15,431 |
| 2017 | $1,504 | $17,870 | $2,439 | $15,431 |
| 2016 | $1,504 | $17,423 | $2,811 | $14,612 |
| 2014 | $1,481 | $17,081 | $2,756 | $14,325 |
Source: Public Records
Source: Heartland MLS
MLS Number: 2329444
APN: 16-240-01-05-00-0-00-000
Nearby Homes
- 1907 N Plymouth Ct
- 1617 N Jones Ct
- 19708 E 17th Terrace N
- 19204 E 15th Terrace Ct N
- 19213 E 15th Terrace Ct N
- 18900 E Manor Dr
- 1711 S Concord Ct
- 19145 E 15th St N
- 18806 E Manor Dr
- 1912 N Grove Dr
- 1448 N Inca Dr
- 1414 N Cloverdale Ct
- 1606 N Ponca Dr
- 19706 E 14th St N
- 19321 E 14th St N
- 1908 N Ponca Dr
- 1348 N Holland Ct
- 1328 N Holland Ct
- 1320 N Holland Ct
- 1316 N Holland Ct
