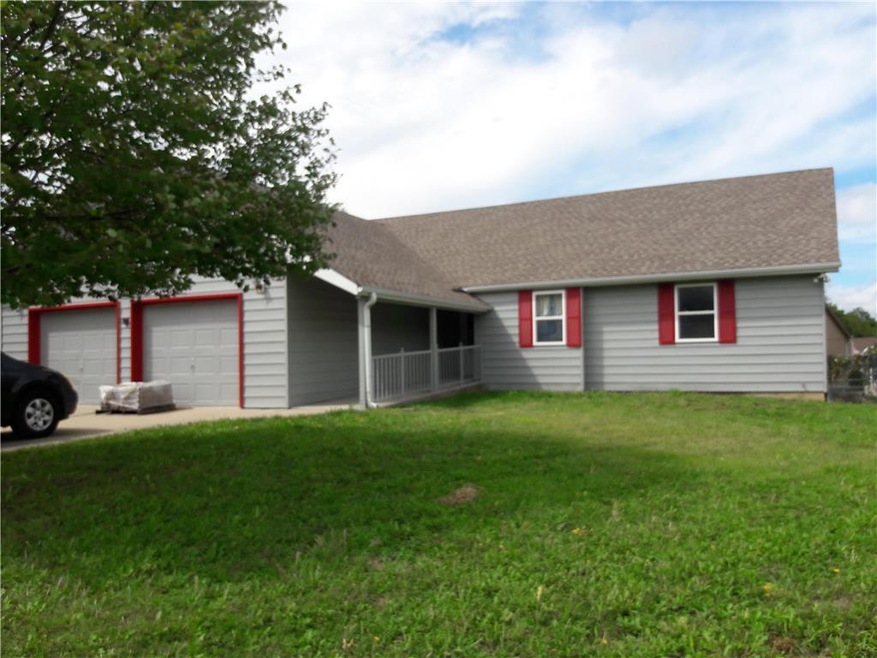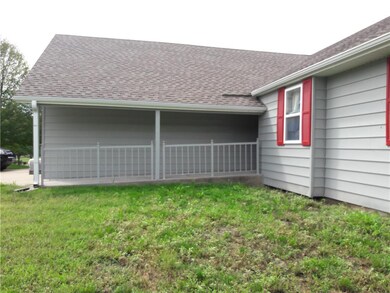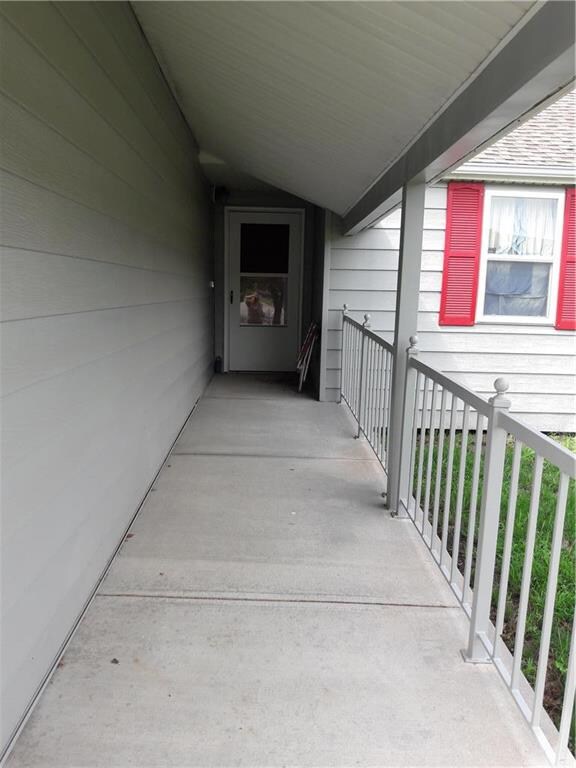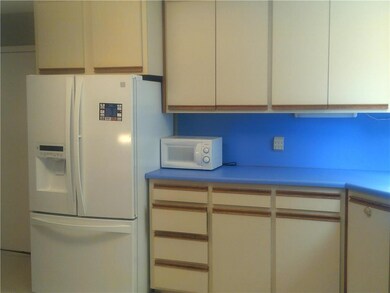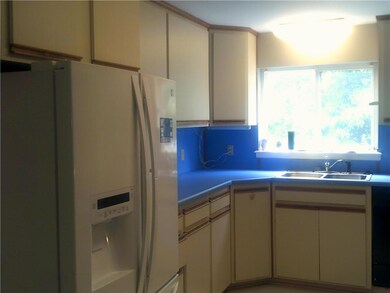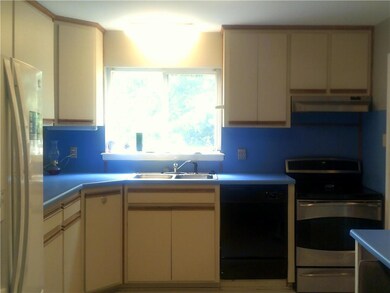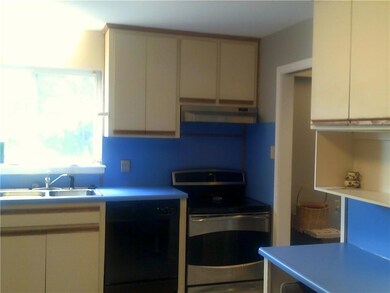
19208 E Lazy Branch Rd Independence, MO 64058
Highlights
- Deck
- Ranch Style House
- Granite Countertops
- Vaulted Ceiling
- Whirlpool Bathtub
- Screened Porch
About This Home
As of May 2024Much larger than it appears from outside. Main-floor living, all with fresh paint. 2x6 Framing. Vinyl tilt-in windows. Siding. Three season porch. Geo-Thermal Heat Pump-SAVES $$! Interior first floor doors are 3-0 pocket doors. MBA has walk-in whirlpool tub. 400 amp Electrical Panel. Large Rooms. Laundry off Kitchen. Pantry. SS Stove. New DW. Dryer and New Washer stay. 2nd drive to carport. Newer deck. Basement finish started. Main floor needs carpet. A little sweat=instant equity! Motivated Seller. ADA friendly. Seller Negotiable-will consider reasonable offers. Central Vac. Basement finish has full bath, rough-in for workshop, craft room, bedroom w/egress window, rec room, storage. Some sheetrock is up. Class A -Architectural Multi-tab Shingle Roof (About 8 years per seller)
Last Agent to Sell the Property
ReeceNichols - Overland Park License #SP00216526 Listed on: 05/10/2019

Home Details
Home Type
- Single Family
Est. Annual Taxes
- $3,301
Year Built
- Built in 1993
Lot Details
- 0.27 Acre Lot
- Aluminum or Metal Fence
Parking
- 2 Car Attached Garage
- Front Facing Garage
- Garage Door Opener
Home Design
- Ranch Style House
- Traditional Architecture
- Composition Roof
- Metal Siding
Interior Spaces
- 1,733 Sq Ft Home
- Wet Bar: Built-in Features, Shower Over Tub, Carpet, Walk-In Closet(s), Pantry
- Central Vacuum
- Built-In Features: Built-in Features, Shower Over Tub, Carpet, Walk-In Closet(s), Pantry
- Vaulted Ceiling
- Ceiling Fan: Built-in Features, Shower Over Tub, Carpet, Walk-In Closet(s), Pantry
- Skylights
- Fireplace
- Shades
- Plantation Shutters
- Drapes & Rods
- Entryway
- Combination Dining and Living Room
- Workshop
- Screened Porch
- Storm Doors
- Washer
Kitchen
- Free-Standing Range
- Dishwasher
- Granite Countertops
- Laminate Countertops
Flooring
- Wall to Wall Carpet
- Linoleum
- Laminate
- Stone
- Ceramic Tile
- Luxury Vinyl Plank Tile
- Luxury Vinyl Tile
Bedrooms and Bathrooms
- 3 Bedrooms
- Cedar Closet: Built-in Features, Shower Over Tub, Carpet, Walk-In Closet(s), Pantry
- Walk-In Closet: Built-in Features, Shower Over Tub, Carpet, Walk-In Closet(s), Pantry
- Double Vanity
- Whirlpool Bathtub
- Bathtub with Shower
Basement
- Walk-Out Basement
- Bedroom in Basement
- Stubbed For A Bathroom
- Basement Window Egress
Schools
- Blue Hills Elementary School
- Fort Osage High School
Utilities
- Central Air
- Heat Pump System
Additional Features
- Customized Wheelchair Accessible
- Deck
Community Details
- New Salem Subdivision
Listing and Financial Details
- Assessor Parcel Number 10-840-07-01-00-0-00-000
Ownership History
Purchase Details
Home Financials for this Owner
Home Financials are based on the most recent Mortgage that was taken out on this home.Purchase Details
Home Financials for this Owner
Home Financials are based on the most recent Mortgage that was taken out on this home.Purchase Details
Purchase Details
Purchase Details
Similar Homes in Independence, MO
Home Values in the Area
Average Home Value in this Area
Purchase History
| Date | Type | Sale Price | Title Company |
|---|---|---|---|
| Warranty Deed | -- | None Listed On Document | |
| Warranty Deed | -- | None Listed On Document | |
| Warranty Deed | -- | Kansas City Title | |
| Interfamily Deed Transfer | -- | Coffelt Land Title | |
| Interfamily Deed Transfer | -- | None Available | |
| Interfamily Deed Transfer | -- | -- |
Mortgage History
| Date | Status | Loan Amount | Loan Type |
|---|---|---|---|
| Open | $10,000 | Credit Line Revolving | |
| Open | $260,000 | New Conventional | |
| Closed | $260,000 | New Conventional | |
| Previous Owner | $156,000 | New Conventional | |
| Previous Owner | $155,200 | New Conventional | |
| Previous Owner | $155,200 | New Conventional |
Property History
| Date | Event | Price | Change | Sq Ft Price |
|---|---|---|---|---|
| 05/15/2024 05/15/24 | Sold | -- | -- | -- |
| 03/31/2024 03/31/24 | Pending | -- | -- | -- |
| 03/28/2024 03/28/24 | For Sale | $325,000 | +97.0% | $156 / Sq Ft |
| 07/17/2019 07/17/19 | Sold | -- | -- | -- |
| 05/30/2019 05/30/19 | Pending | -- | -- | -- |
| 05/21/2019 05/21/19 | Price Changed | $165,000 | -5.7% | $95 / Sq Ft |
| 05/10/2019 05/10/19 | For Sale | $175,000 | -- | $101 / Sq Ft |
Tax History Compared to Growth
Tax History
| Year | Tax Paid | Tax Assessment Tax Assessment Total Assessment is a certain percentage of the fair market value that is determined by local assessors to be the total taxable value of land and additions on the property. | Land | Improvement |
|---|---|---|---|---|
| 2024 | $5,356 | $59,880 | $4,191 | $55,689 |
| 2023 | $5,308 | $59,880 | $6,306 | $53,574 |
| 2022 | $4,071 | $43,510 | $4,636 | $38,874 |
| 2021 | $4,075 | $43,510 | $4,636 | $38,874 |
| 2020 | $3,766 | $39,627 | $4,636 | $34,991 |
| 2019 | $3,690 | $39,627 | $4,636 | $34,991 |
| 2018 | $3,225 | $34,489 | $4,035 | $30,454 |
| 2017 | $2,902 | $34,489 | $4,035 | $30,454 |
| 2016 | $2,902 | $33,624 | $3,547 | $30,077 |
| 2014 | $2,858 | $32,965 | $3,478 | $29,487 |
Agents Affiliated with this Home
-
Ken Hoover Group

Seller's Agent in 2024
Ken Hoover Group
Keller Williams KC North
(816) 210-2027
507 Total Sales
-
Lucy Biehn

Seller Co-Listing Agent in 2024
Lucy Biehn
Keller Williams KC North
(816) 210-7108
70 Total Sales
-
Mandy Roe

Buyer's Agent in 2024
Mandy Roe
Keller Williams Realty Partner
(816) 506-8218
174 Total Sales
-
Cathy Maxwell

Seller's Agent in 2019
Cathy Maxwell
ReeceNichols - Overland Park
(913) 652-5342
80 Total Sales
Map
Source: Heartland MLS
MLS Number: 2164274
APN: 10-840-07-01-00-0-00-000
- 19210 E Colony Ct
- 18808 E 22nd Terrace N
- 2210 N Salem Dr
- 1907 N Plymouth Ct
- 1912 N Grove Dr
- 18503 Hartford Ct
- 1908 N Ponca Dr
- 1805 N Lazy Branch Rd
- 19708 E 17th Terrace N
- 1617 N Jones Ct
- 1609 N Lazy Branch Rd
- 20229 E 17th Street Ct N
- 1606 N Ponca Dr
- 19204 E 15th Terrace Ct N
- 20308 E 17th Terrace N
- 19213 E 15th Terrace Ct N
- 18900 E Manor Dr
- 1910 N Vista St
- 18806 E Manor Dr
- 1607 N Cherokee St
