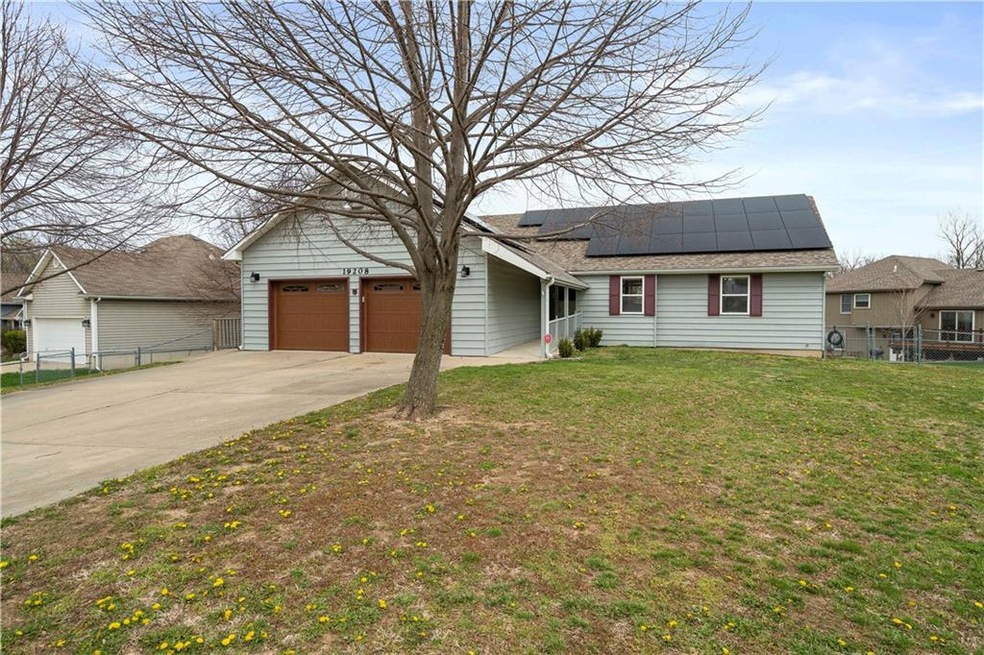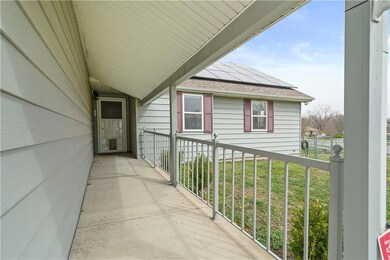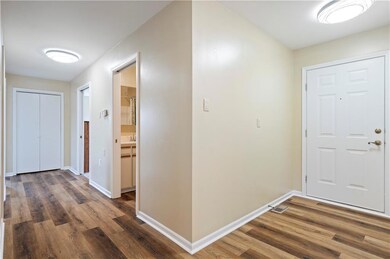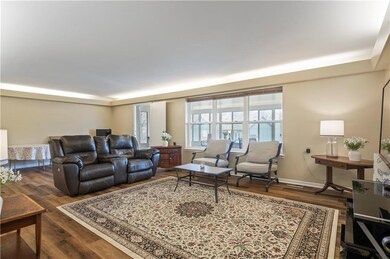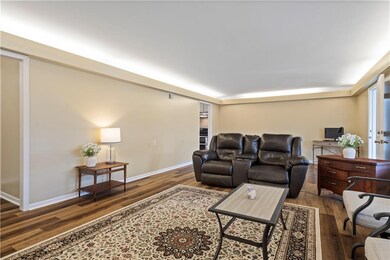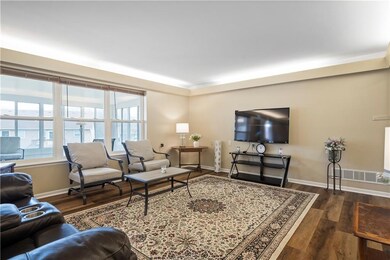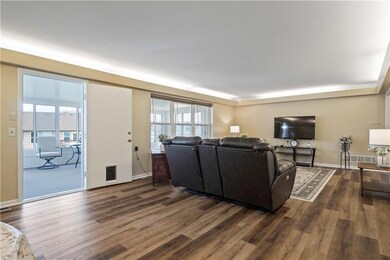
19208 E Lazy Branch Rd Independence, MO 64058
Highlights
- Deck
- Whirlpool Bathtub
- No HOA
- Ranch Style House
- Corner Lot
- Enclosed patio or porch
About This Home
As of May 2024Sustainable living in this updated Ranch located in the Fort Osage School District, close to highway access, and ADA Accessible! This is not your typical property with Geo Thermal Heating and Cooling, freshly installed Solar Panels, generator hook up, unique low voltage electrical wiring, newer roof, 5 year water tank, Fireman Emergency Key Box, side driveway that leads to basement patio entry. ADA Main level living with very low clearance to go through thresholds, 3 bedrooms including the Primary Suite are located on the main level and there is a large basement 4th bedroom. The primary suite includes built in storage, vanity, and walk in tub with shower. New Luxury Vinyl Plank flooring has been installed throughout the main level, new carpet in bedrooms, and fresh paint throughout the house. The kitchen has new countertops, sink, garbage disposal, built in high top counter and storage, plus the stove, dishwasher, and refrigerator all stay! The laundry hook up is located off of the kitchen across from a half bathroom. The Garage is super functional with a an ADA ramp, sink, door to side stoop & driveway, central Vac, basement access.. plus two new high quality garage doors! The family room is large and has access to the enclosed porch, which leads to the deck and yard! The basement is partially finished with the bedroom, and full bathroom. The side driveway leads to the basement entry where there is a lot of unfinished space and storage, perfect for a second living space and entry. This property has 29 inch high electrical outlets through out, pocket doors, and a ton of upgrades!
Last Agent to Sell the Property
Keller Williams KC North Brokerage Phone: 816-210-2027 Listed on: 03/22/2024

Home Details
Home Type
- Single Family
Est. Annual Taxes
- $5,308
Year Built
- Built in 1993
Lot Details
- 0.27 Acre Lot
- Aluminum or Metal Fence
- Corner Lot
- Paved or Partially Paved Lot
Parking
- 2 Car Attached Garage
- Front Facing Garage
- Garage Door Opener
Home Design
- Ranch Style House
- Traditional Architecture
- Composition Roof
- Metal Siding
Interior Spaces
- Central Vacuum
- Ceiling Fan
- Entryway
- Combination Dining and Living Room
- Workshop
- Dryer Hookup
Kitchen
- Free-Standing Electric Oven
- Recirculated Exhaust Fan
- Dishwasher
- Stainless Steel Appliances
- Disposal
Flooring
- Carpet
- Concrete
- Luxury Vinyl Plank Tile
Bedrooms and Bathrooms
- 4 Bedrooms
- Walk-In Closet
- Whirlpool Bathtub
Basement
- Walk-Out Basement
- Bedroom in Basement
- Stubbed For A Bathroom
- Basement Window Egress
Home Security
- Storm Doors
- Fire and Smoke Detector
Accessible Home Design
- Accessible Bedroom
- Accessible Common Area
- Customized Wheelchair Accessible
- Accessible Doors
- Accessible Approach with Ramp
- Accessible Entrance
Eco-Friendly Details
- Geothermal Energy System
- Solar Water Heater
Outdoor Features
- Deck
- Enclosed patio or porch
Additional Homes
- Separate Entry Quarters
Schools
- Blue Hills Elementary School
- Fort Osage High School
Utilities
- Central Air
- Heat Pump System
Community Details
- No Home Owners Association
- New Salem Subdivision
Listing and Financial Details
- Assessor Parcel Number 10-840-07-01-00-0-00-000
- $0 special tax assessment
Ownership History
Purchase Details
Home Financials for this Owner
Home Financials are based on the most recent Mortgage that was taken out on this home.Purchase Details
Home Financials for this Owner
Home Financials are based on the most recent Mortgage that was taken out on this home.Purchase Details
Purchase Details
Purchase Details
Similar Homes in Independence, MO
Home Values in the Area
Average Home Value in this Area
Purchase History
| Date | Type | Sale Price | Title Company |
|---|---|---|---|
| Warranty Deed | -- | None Listed On Document | |
| Warranty Deed | -- | None Listed On Document | |
| Warranty Deed | -- | Kansas City Title | |
| Interfamily Deed Transfer | -- | Coffelt Land Title | |
| Interfamily Deed Transfer | -- | None Available | |
| Interfamily Deed Transfer | -- | -- |
Mortgage History
| Date | Status | Loan Amount | Loan Type |
|---|---|---|---|
| Open | $10,000 | Credit Line Revolving | |
| Open | $260,000 | New Conventional | |
| Closed | $260,000 | New Conventional | |
| Previous Owner | $156,000 | New Conventional | |
| Previous Owner | $155,200 | New Conventional | |
| Previous Owner | $155,200 | New Conventional |
Property History
| Date | Event | Price | Change | Sq Ft Price |
|---|---|---|---|---|
| 05/15/2024 05/15/24 | Sold | -- | -- | -- |
| 03/31/2024 03/31/24 | Pending | -- | -- | -- |
| 03/28/2024 03/28/24 | For Sale | $325,000 | +97.0% | $156 / Sq Ft |
| 07/17/2019 07/17/19 | Sold | -- | -- | -- |
| 05/30/2019 05/30/19 | Pending | -- | -- | -- |
| 05/21/2019 05/21/19 | Price Changed | $165,000 | -5.7% | $95 / Sq Ft |
| 05/10/2019 05/10/19 | For Sale | $175,000 | -- | $101 / Sq Ft |
Tax History Compared to Growth
Tax History
| Year | Tax Paid | Tax Assessment Tax Assessment Total Assessment is a certain percentage of the fair market value that is determined by local assessors to be the total taxable value of land and additions on the property. | Land | Improvement |
|---|---|---|---|---|
| 2024 | $5,356 | $59,880 | $4,191 | $55,689 |
| 2023 | $5,308 | $59,880 | $6,306 | $53,574 |
| 2022 | $4,071 | $43,510 | $4,636 | $38,874 |
| 2021 | $4,075 | $43,510 | $4,636 | $38,874 |
| 2020 | $3,766 | $39,627 | $4,636 | $34,991 |
| 2019 | $3,690 | $39,627 | $4,636 | $34,991 |
| 2018 | $3,225 | $34,489 | $4,035 | $30,454 |
| 2017 | $2,902 | $34,489 | $4,035 | $30,454 |
| 2016 | $2,902 | $33,624 | $3,547 | $30,077 |
| 2014 | $2,858 | $32,965 | $3,478 | $29,487 |
Agents Affiliated with this Home
-
Ken Hoover Group

Seller's Agent in 2024
Ken Hoover Group
Keller Williams KC North
(816) 210-2027
507 Total Sales
-
Lucy Biehn

Seller Co-Listing Agent in 2024
Lucy Biehn
Keller Williams KC North
(816) 210-7108
70 Total Sales
-
Mandy Roe

Buyer's Agent in 2024
Mandy Roe
Keller Williams Realty Partner
(816) 506-8218
174 Total Sales
-
Cathy Maxwell

Seller's Agent in 2019
Cathy Maxwell
ReeceNichols - Overland Park
(913) 652-5342
80 Total Sales
Map
Source: Heartland MLS
MLS Number: 2478855
APN: 10-840-07-01-00-0-00-000
- 19210 E Colony Ct
- 18808 E 22nd Terrace N
- 2210 N Salem Dr
- 1907 N Plymouth Ct
- 1912 N Grove Dr
- 18503 Hartford Ct
- 1908 N Ponca Dr
- 1805 N Lazy Branch Rd
- 19708 E 17th Terrace N
- 1617 N Jones Ct
- 1609 N Lazy Branch Rd
- 20229 E 17th Street Ct N
- 1606 N Ponca Dr
- 19204 E 15th Terrace Ct N
- 20308 E 17th Terrace N
- 19213 E 15th Terrace Ct N
- 18900 E Manor Dr
- 1910 N Vista St
- 18806 E Manor Dr
- 1607 N Cherokee St
