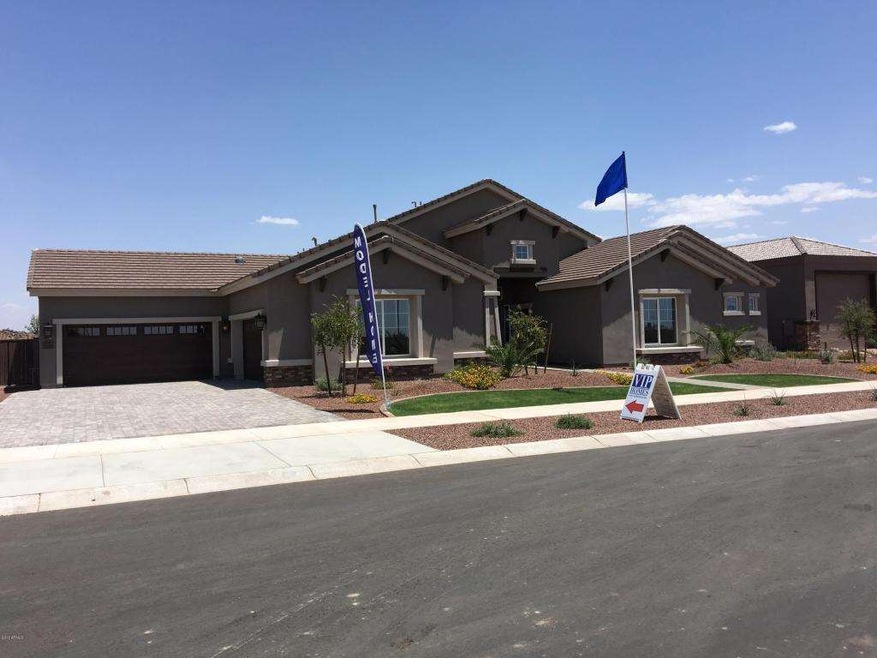
19209 S 196th Way Queen Creek, AZ 85142
Estimated Value: $1,275,975 - $1,346,000
Highlights
- RV Gated
- 0.55 Acre Lot
- No HOA
- Jack Barnes Elementary School Rated A-
- Granite Countertops
- Covered patio or porch
About This Home
As of November 2016VIP Homes: LA JARA FARMS This 3900 plus sq ft 4 car garage single level features Sand finish exterior, full rolled barge. Huge covered patio. Travertine Snail shower Master bath. Custom cabs, Gourmet Kitchen appliances, granite counters. Eight ft int doors.upgraded flooring everywhere. Gas stub for outdoor BBQ. Too many options t list See options addendum under docs tab VIP QUALITY IS HARD TO BEAT. 2x6 construction, low-e vinyl frame windows, cathedralized conditioned attic Foam insulation system, Engineered 14 seer Lennox A/C systems are some of the energy saving features you would expect from a VIP Homes. This is a semi custom home and almost everything may be customized if it fits on the homesite. ''To be built home'' Optional RV garage option
Home Details
Home Type
- Single Family
Est. Annual Taxes
- $1,098
Year Built
- Built in 2016
Lot Details
- 0.55 Acre Lot
- Block Wall Fence
- Backyard Sprinklers
Parking
- 3 Car Garage
- RV Gated
Home Design
- Home to be built
- Wood Frame Construction
- Spray Foam Insulation
- Cellulose Insulation
- Tile Roof
- Built-Up Roof
- Stucco
Interior Spaces
- 3,905 Sq Ft Home
- 1-Story Property
- Ceiling height of 9 feet or more
- Double Pane Windows
- ENERGY STAR Qualified Windows with Low Emissivity
- Vinyl Clad Windows
- Tinted Windows
- Security System Owned
Kitchen
- Breakfast Bar
- Built-In Microwave
- Dishwasher
- Kitchen Island
- Granite Countertops
Flooring
- Carpet
- Tile
Bedrooms and Bathrooms
- 4 Bedrooms
- Walk-In Closet
- Primary Bathroom is a Full Bathroom
- 3.5 Bathrooms
- Dual Vanity Sinks in Primary Bathroom
- Bathtub With Separate Shower Stall
Laundry
- Laundry in unit
- 220 Volts In Laundry
- Gas Dryer Hookup
Schools
- Queen Creek Elementary School
- Queen Creek High School
Utilities
- Refrigerated Cooling System
- Heating System Uses Natural Gas
- High Speed Internet
- Cable TV Available
Additional Features
- Energy Monitoring System
- Covered patio or porch
Community Details
- No Home Owners Association
- Built by VIP HOMES
- La Jara Farms 2 Subdivision, Claymore Floorplan
Listing and Financial Details
- Tax Lot 65
- Assessor Parcel Number 314-10-493
Ownership History
Purchase Details
Home Financials for this Owner
Home Financials are based on the most recent Mortgage that was taken out on this home.Similar Homes in Queen Creek, AZ
Home Values in the Area
Average Home Value in this Area
Purchase History
| Date | Buyer | Sale Price | Title Company |
|---|---|---|---|
| Severtson Ronald Lee | $679,543 | First American Title Ins Co |
Property History
| Date | Event | Price | Change | Sq Ft Price |
|---|---|---|---|---|
| 11/21/2016 11/21/16 | Sold | $679,543 | +0.1% | $174 / Sq Ft |
| 05/26/2016 05/26/16 | Pending | -- | -- | -- |
| 05/26/2016 05/26/16 | For Sale | $678,622 | -- | $174 / Sq Ft |
Tax History Compared to Growth
Tax History
| Year | Tax Paid | Tax Assessment Tax Assessment Total Assessment is a certain percentage of the fair market value that is determined by local assessors to be the total taxable value of land and additions on the property. | Land | Improvement |
|---|---|---|---|---|
| 2025 | $4,389 | $46,346 | -- | -- |
| 2024 | $4,595 | $44,139 | -- | -- |
| 2023 | $4,595 | $91,960 | $18,390 | $73,570 |
| 2022 | $4,381 | $64,260 | $12,850 | $51,410 |
| 2021 | $4,369 | $60,810 | $12,160 | $48,650 |
| 2020 | $4,232 | $59,300 | $11,860 | $47,440 |
| 2019 | $4,199 | $57,100 | $11,420 | $45,680 |
| 2018 | $4,088 | $18,960 | $18,960 | $0 |
| 2017 | $1,962 | $17,640 | $17,640 | $0 |
| 2016 | $1,830 | $19,410 | $19,410 | $0 |
Agents Affiliated with this Home
-
Bob Lisk

Seller's Agent in 2016
Bob Lisk
Network Realty
(480) 203-3777
25 in this area
28 Total Sales
-
Darren Passey

Buyer's Agent in 2016
Darren Passey
Denman Realty Group, L.L.C
(480) 203-0171
19 Total Sales
Map
Source: Arizona Regional Multiple Listing Service (ARMLS)
MLS Number: 5448437
APN: 314-10-493
- 19788 E Cattle Dr
- 18965 S 196th Place
- 19850 E Cattle Dr
- 19675 E Oriole Way
- 19736 E Emperor Blvd
- 19641 E Emperor Blvd
- 19372 E Timberline Rd
- 20040 E Kestrel St
- 20075 E Kestrel St
- 19820 E Reins Rd
- 19305 E Oriole Way
- 19741 E Reins Rd
- 19339 E Mockingbird Dr
- 19668 E Carriage Way
- 19814 E Carriage Way
- 19359 E Canary Way
- 19403 E Arrowhead Trail
- 19323 E Canary Way
- 20188 E Nighthawk Way
- 19172 E Kingbird Dr
- 19209 S 196th Way
- 19706 E Poplar Dr
- 19212 S 196th Way
- 19724 E Poplar Dr
- 19178 S 196th Way
- 19717 E Poplar Dr
- 19132 S 196th Way
- 19755 E Willow Dr
- 19723 E Willow Dr
- 19245 S 196th Place
- 19735 E Poplar Dr
- 19742 E Poplar Dr
- 19219 S 196th Place
- 19090 S 196th Way
- 19716 E Cattle Dr
- 19177 S 196th Place
- 19133 S 196th Place
- 19133 S 196th Place
- 19734 E Cattle Dr
- 19050 S 196th Way
