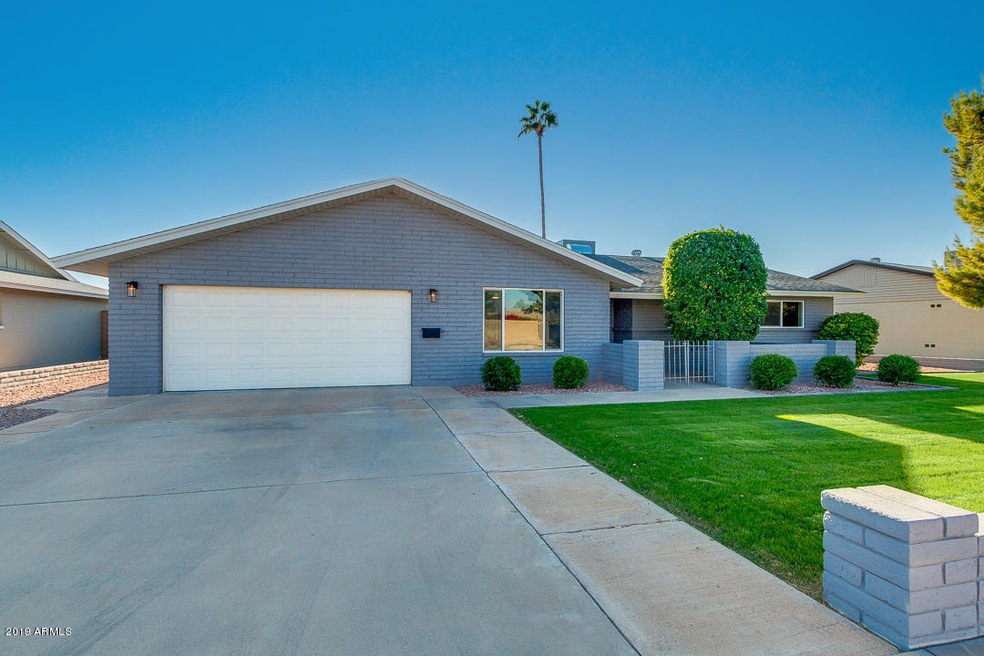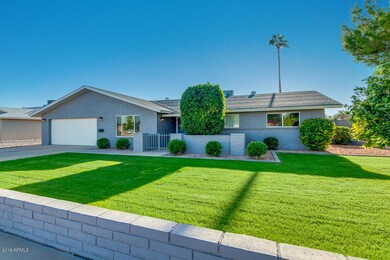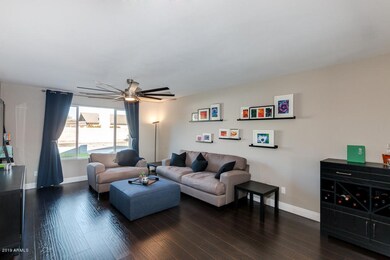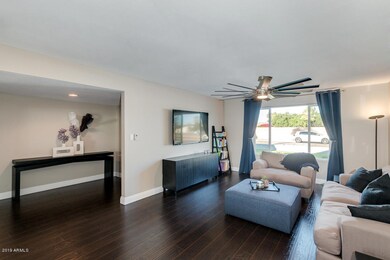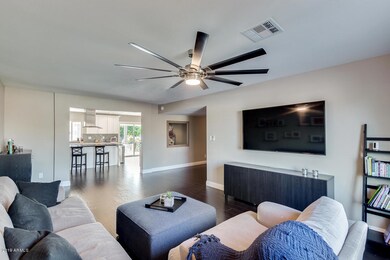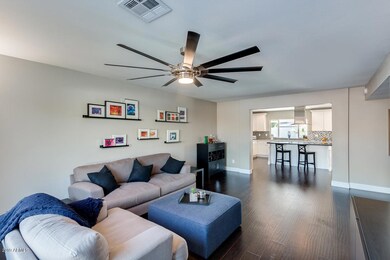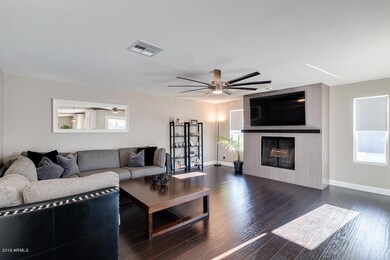
1921 E Apollo Ave Tempe, AZ 85283
The Lakes NeighborhoodHighlights
- Private Pool
- Wood Flooring
- Granite Countertops
- 0.22 Acre Lot
- 1 Fireplace
- No HOA
About This Home
As of February 2019Beautiful move-in ready home in the heart of Tempe. This 4 br, 2 ba home has been completely redone in a stunning contemporary style. The large kitchen anchors the living area and opens to the formal living and family room offering ample space for entertaining. Carrara marble and granite adorn the countertops, tile backsplash, ceramic cooktop and stainless appliances are show stoppers in your new kitchen! The large master bedroom and ensuite offer a true master retreat with the large all tile shower with frameless glass enclosure. Your new backyard pool has been completely remodeled with a baja shelf, pool pump, pool plaster with quartz and new fence! The entire exterior has fresh new paint. New 16 SEER HVAC with nest. All this minutes from dining, shopping, and freeways!
Last Agent to Sell the Property
Blocks Brokerage LLC License #SA650597000 Listed on: 01/04/2019
Home Details
Home Type
- Single Family
Est. Annual Taxes
- $2,425
Year Built
- Built in 1972
Lot Details
- 9,570 Sq Ft Lot
- Block Wall Fence
- Sprinklers on Timer
- Grass Covered Lot
Parking
- 3 Open Parking Spaces
- 2 Car Garage
Home Design
- Composition Roof
- Block Exterior
Interior Spaces
- 2,350 Sq Ft Home
- 1-Story Property
- 1 Fireplace
- Double Pane Windows
- Low Emissivity Windows
- Washer and Dryer Hookup
Kitchen
- Eat-In Kitchen
- Electric Cooktop
- Built-In Microwave
- Kitchen Island
- Granite Countertops
Flooring
- Wood
- Carpet
Bedrooms and Bathrooms
- 4 Bedrooms
- Remodeled Bathroom
- Primary Bathroom is a Full Bathroom
- 2 Bathrooms
- Dual Vanity Sinks in Primary Bathroom
Pool
- Private Pool
- Fence Around Pool
Outdoor Features
- Covered patio or porch
Schools
- Fuller Elementary School
- FEES College Preparatory Middle School
- Marcos De Niza High School
Utilities
- Central Air
- Heating Available
- High Speed Internet
- Cable TV Available
Community Details
- No Home Owners Association
- Association fees include no fees
- Continental East 6 Subdivision
Listing and Financial Details
- Tax Lot 892
- Assessor Parcel Number 301-01-091
Ownership History
Purchase Details
Purchase Details
Home Financials for this Owner
Home Financials are based on the most recent Mortgage that was taken out on this home.Purchase Details
Home Financials for this Owner
Home Financials are based on the most recent Mortgage that was taken out on this home.Purchase Details
Purchase Details
Similar Homes in the area
Home Values in the Area
Average Home Value in this Area
Purchase History
| Date | Type | Sale Price | Title Company |
|---|---|---|---|
| Warranty Deed | -- | None Listed On Document | |
| Warranty Deed | $410,000 | Chicago Title Agency Inc | |
| Warranty Deed | $339,000 | First Arizona Title | |
| Cash Sale Deed | $160,000 | Stewart Title & Trust Of Pho | |
| Interfamily Deed Transfer | -- | None Available |
Mortgage History
| Date | Status | Loan Amount | Loan Type |
|---|---|---|---|
| Previous Owner | $231,000 | New Conventional | |
| Previous Owner | $328,000 | New Conventional | |
| Previous Owner | $323,000 | New Conventional | |
| Previous Owner | $328,830 | New Conventional |
Property History
| Date | Event | Price | Change | Sq Ft Price |
|---|---|---|---|---|
| 02/07/2019 02/07/19 | Sold | $410,000 | +1.2% | $174 / Sq Ft |
| 01/04/2019 01/04/19 | For Sale | $405,000 | +19.5% | $172 / Sq Ft |
| 01/16/2015 01/16/15 | Sold | $339,000 | 0.0% | $144 / Sq Ft |
| 12/14/2014 12/14/14 | Pending | -- | -- | -- |
| 12/12/2014 12/12/14 | For Sale | $339,000 | -- | $144 / Sq Ft |
Tax History Compared to Growth
Tax History
| Year | Tax Paid | Tax Assessment Tax Assessment Total Assessment is a certain percentage of the fair market value that is determined by local assessors to be the total taxable value of land and additions on the property. | Land | Improvement |
|---|---|---|---|---|
| 2025 | $2,733 | $28,221 | -- | -- |
| 2024 | $2,699 | $26,877 | -- | -- |
| 2023 | $2,699 | $45,880 | $9,170 | $36,710 |
| 2022 | $2,578 | $34,030 | $6,800 | $27,230 |
| 2021 | $2,629 | $30,750 | $6,150 | $24,600 |
| 2020 | $2,542 | $28,630 | $5,720 | $22,910 |
| 2019 | $2,493 | $27,070 | $5,410 | $21,660 |
| 2018 | $2,426 | $25,410 | $5,080 | $20,330 |
| 2017 | $2,350 | $24,080 | $4,810 | $19,270 |
| 2016 | $2,339 | $23,670 | $4,730 | $18,940 |
| 2015 | $2,262 | $21,170 | $4,230 | $16,940 |
Agents Affiliated with this Home
-

Seller's Agent in 2019
Jennifer Gould
Blocks Brokerage LLC
(907) 738-1578
48 Total Sales
-

Buyer's Agent in 2019
Katherine Walsh
Keller Williams Realty East Valley
(480) 468-7933
7 in this area
73 Total Sales
-

Seller's Agent in 2015
Gina Donnelly
ProSmart Realty
(480) 206-6826
3 in this area
155 Total Sales
-
D
Buyer's Agent in 2015
Daniel LeClaire
North & Co
Map
Source: Arizona Regional Multiple Listing Service (ARMLS)
MLS Number: 5863235
APN: 301-01-091
- 1887 E La Donna Dr
- 1845 E La Donna Dr
- 1936 E Libra Dr
- 1831 E Cornell Dr
- 1950 E Cornell Dr
- 1959 E Orion St
- 1862 E Tulane Dr
- 1875 E Pegasus Dr
- 1951 E Del Sur Dr
- 1713 E Westchester Dr
- 1832 E Colgate Dr
- 5336 S Country Club Way
- 2039 E Stanford Dr
- 1958 E Duke Dr
- 1723 E Libra Dr
- 5224 S Monaco Dr
- 1608 E Weathervane Ln
- 5350 S River Dr
- 6320 S Shannon Dr Unit 9
- 2161 E Gemini Dr
