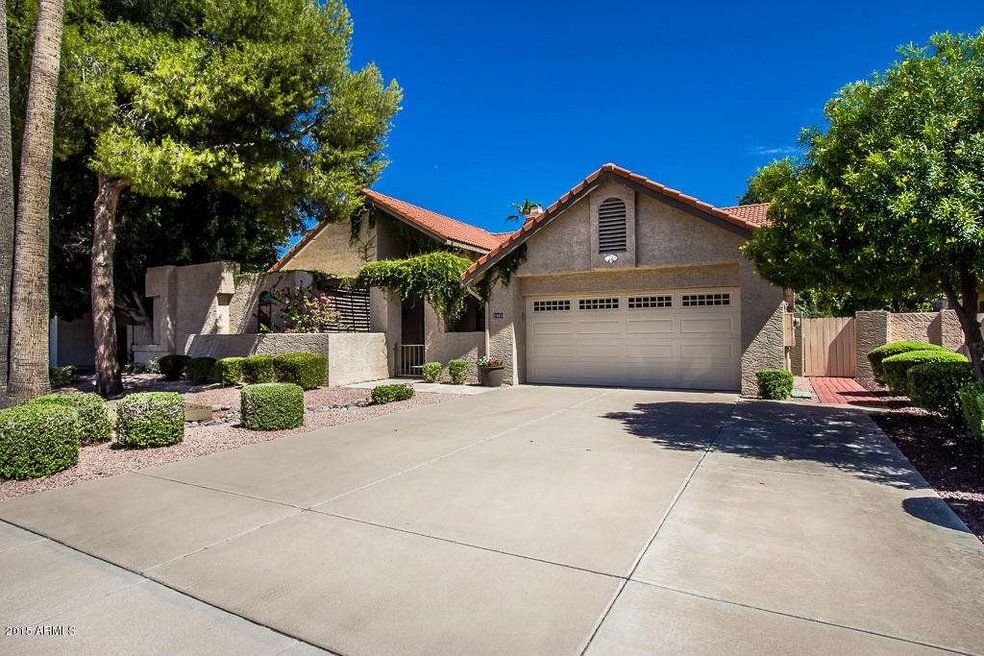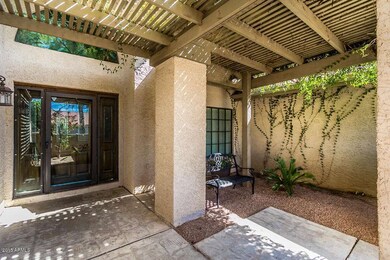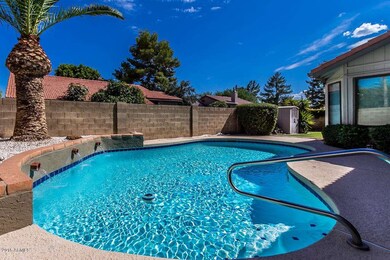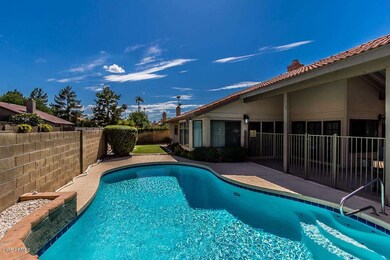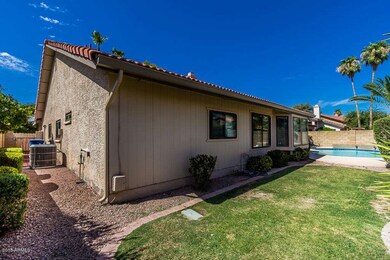
1921 E Vinedo Ln Tempe, AZ 85284
South Tempe NeighborhoodHighlights
- Play Pool
- RV Gated
- Vaulted Ceiling
- C I Waggoner School Rated A-
- Sitting Area In Primary Bedroom
- Granite Countertops
About This Home
As of September 2016Don't miss this stunning S. Tempe home with upgrades throughout! Dreamy kitchen features custom cabinets, granite counters (matching throughout house), Thermador appliances, warming drawer, built-in GE Monogram fridge, built-in microwave, plus more touches any cook would appreciate! Relax in the spa-like master bath with a Jacuzzi tub, multi-jetted shower, and large walk-in closet. Stay cool on hot days with a dip in the renovated pool: brand new pool pump, motor, filter, floor sweeper, complete resurfacing of pool plaster (5 year warranty transfers to new homeowner) & new tile (2 yr. warranty transfers). The fireplace will warm you on chilly nights. Entertainer's dream with large covered patio, large family rm with eat-in, separate living rm, formal dining rm, & split floor plan. No HOA!
Last Agent to Sell the Property
American Realty Brokers License #SA529938000 Listed on: 08/02/2015

Home Details
Home Type
- Single Family
Est. Annual Taxes
- $2,592
Year Built
- Built in 1983
Lot Details
- 8,581 Sq Ft Lot
- Block Wall Fence
- Front and Back Yard Sprinklers
- Sprinklers on Timer
- Grass Covered Lot
Parking
- 2 Car Garage
- Garage Door Opener
- RV Gated
Home Design
- Wood Frame Construction
- Tile Roof
- Built-Up Roof
- Block Exterior
- Stucco
Interior Spaces
- 2,532 Sq Ft Home
- 1-Story Property
- Vaulted Ceiling
- Ceiling Fan
- Double Pane Windows
- Living Room with Fireplace
- Laundry in unit
Kitchen
- Eat-In Kitchen
- Breakfast Bar
- Built-In Microwave
- Dishwasher
- Kitchen Island
- Granite Countertops
Flooring
- Carpet
- Tile
Bedrooms and Bathrooms
- 4 Bedrooms
- Sitting Area In Primary Bedroom
- Walk-In Closet
- Remodeled Bathroom
- Primary Bathroom is a Full Bathroom
- 2 Bathrooms
- Dual Vanity Sinks in Primary Bathroom
- Bathtub With Separate Shower Stall
Pool
- Play Pool
- Fence Around Pool
Outdoor Features
- Covered Patio or Porch
Schools
- C I Waggoner Elementary School
- Kyrene Middle School
- Corona Del Sol High School
Utilities
- Refrigerated Cooling System
- Zoned Heating
- High Speed Internet
- Cable TV Available
Community Details
- No Home Owners Association
- Built by US Homes
- Tempe Royal Palms Subdivision
Listing and Financial Details
- Tax Lot 492
- Assessor Parcel Number 301-50-247
Ownership History
Purchase Details
Purchase Details
Home Financials for this Owner
Home Financials are based on the most recent Mortgage that was taken out on this home.Purchase Details
Purchase Details
Home Financials for this Owner
Home Financials are based on the most recent Mortgage that was taken out on this home.Purchase Details
Home Financials for this Owner
Home Financials are based on the most recent Mortgage that was taken out on this home.Purchase Details
Home Financials for this Owner
Home Financials are based on the most recent Mortgage that was taken out on this home.Purchase Details
Home Financials for this Owner
Home Financials are based on the most recent Mortgage that was taken out on this home.Similar Homes in Tempe, AZ
Home Values in the Area
Average Home Value in this Area
Purchase History
| Date | Type | Sale Price | Title Company |
|---|---|---|---|
| Warranty Deed | -- | -- | |
| Warranty Deed | -- | Accommodation | |
| Interfamily Deed Transfer | -- | Magnus Title Agency | |
| Interfamily Deed Transfer | -- | None Available | |
| Warranty Deed | $426,000 | Pioneer Title Agency Inc | |
| Warranty Deed | $415,000 | Stewart Title & Trust Of Pho | |
| Interfamily Deed Transfer | -- | Security Title Agency | |
| Warranty Deed | $374,900 | Security Title Agency | |
| Warranty Deed | $175,000 | Lawyers Title Of Arizona Inc |
Mortgage History
| Date | Status | Loan Amount | Loan Type |
|---|---|---|---|
| Previous Owner | $350,000 | New Conventional | |
| Previous Owner | $406,000 | VA | |
| Previous Owner | $332,000 | New Conventional | |
| Previous Owner | $318,665 | New Conventional | |
| Previous Owner | $392,000 | Unknown | |
| Previous Owner | $30,000 | Stand Alone Second | |
| Previous Owner | $180,250 | VA |
Property History
| Date | Event | Price | Change | Sq Ft Price |
|---|---|---|---|---|
| 09/02/2016 09/02/16 | Sold | $426,000 | +0.2% | $168 / Sq Ft |
| 08/09/2016 08/09/16 | For Sale | $425,000 | +2.4% | $168 / Sq Ft |
| 08/28/2015 08/28/15 | Sold | $415,000 | 0.0% | $164 / Sq Ft |
| 08/02/2015 08/02/15 | Pending | -- | -- | -- |
| 08/02/2015 08/02/15 | For Sale | $415,000 | +10.7% | $164 / Sq Ft |
| 03/27/2014 03/27/14 | Sold | $374,900 | 0.0% | $148 / Sq Ft |
| 02/23/2014 02/23/14 | Pending | -- | -- | -- |
| 01/22/2014 01/22/14 | Price Changed | $374,900 | -1.3% | $148 / Sq Ft |
| 12/10/2013 12/10/13 | For Sale | $379,900 | -- | $150 / Sq Ft |
Tax History Compared to Growth
Tax History
| Year | Tax Paid | Tax Assessment Tax Assessment Total Assessment is a certain percentage of the fair market value that is determined by local assessors to be the total taxable value of land and additions on the property. | Land | Improvement |
|---|---|---|---|---|
| 2025 | $3,424 | $37,834 | -- | -- |
| 2024 | $3,334 | $36,033 | -- | -- |
| 2023 | $3,334 | $48,360 | $9,670 | $38,690 |
| 2022 | $3,160 | $37,110 | $7,420 | $29,690 |
| 2021 | $3,284 | $34,800 | $6,960 | $27,840 |
| 2020 | $3,205 | $33,580 | $6,710 | $26,870 |
| 2019 | $3,104 | $32,030 | $6,400 | $25,630 |
| 2018 | $3,000 | $30,280 | $6,050 | $24,230 |
| 2017 | $2,876 | $28,710 | $5,740 | $22,970 |
| 2016 | $2,916 | $29,650 | $5,930 | $23,720 |
| 2015 | $2,694 | $26,830 | $5,360 | $21,470 |
Agents Affiliated with this Home
-
Russell Mills

Seller's Agent in 2016
Russell Mills
Close Pros
(480) 205-9855
2 in this area
268 Total Sales
-
Denise Pias

Buyer's Agent in 2016
Denise Pias
RE/MAX
(480) 694-2320
67 Total Sales
-
Matthew Moellering

Seller's Agent in 2015
Matthew Moellering
American Realty Brokers
(480) 628-1207
3 Total Sales
-
Julie Bahr

Seller's Agent in 2014
Julie Bahr
Goldbahr Real Estate
(602) 999-3774
2 in this area
19 Total Sales
-
Steven Bahr

Seller Co-Listing Agent in 2014
Steven Bahr
Goldbahr Real Estate
(602) 999-3775
2 in this area
11 Total Sales
Map
Source: Arizona Regional Multiple Listing Service (ARMLS)
MLS Number: 5315498
APN: 301-50-247
- 1920 E Belmont Dr
- 1966 E Belmont Dr
- 1975 E Chilton Dr
- 1978 E Carver Rd
- 1976 E Buena Vista Dr
- 1895 E Dava Dr
- 1849 E Buena Vista Dr
- 1956 E Calle de Caballos
- 1943 E Drake Dr
- 1758 E Carver Rd
- 1878 E Drake Dr
- 1401 E Brentrup Dr
- 1505 E Divot Dr
- 1861 E Bendix Dr
- 2015 E Bendix Dr
- 6847 S Willow Dr
- 2029 E Lodge Dr
- 1631 E Bell de Mar Dr
- 1151 E Sunburst Ln
- 1966 E Calle de Arcos
