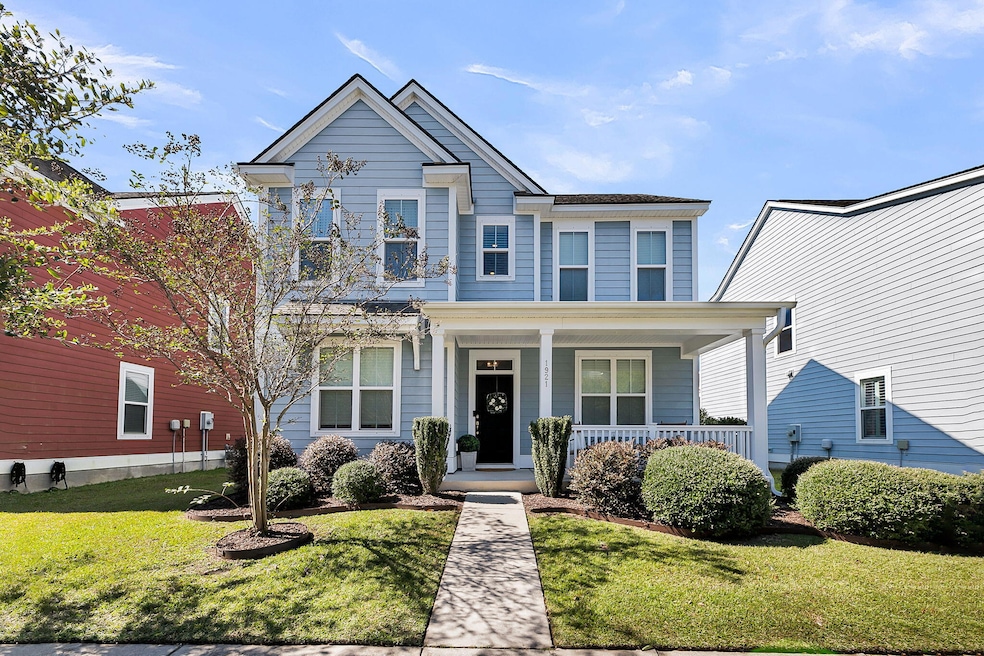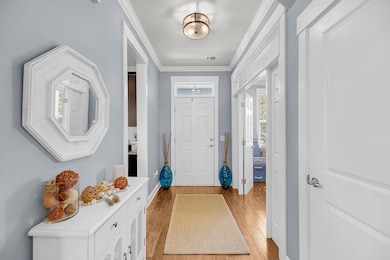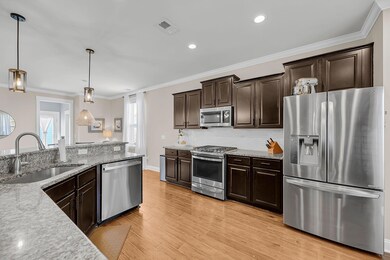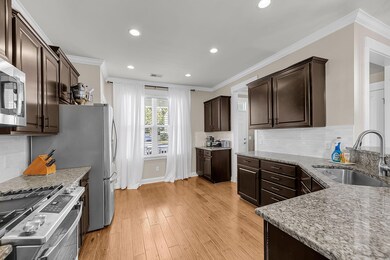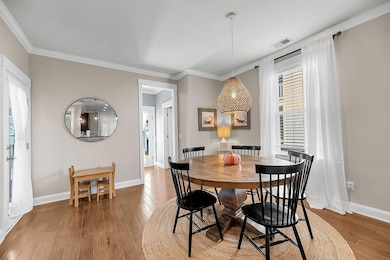1921 Gammon St Charleston, SC 29414
West Ashley NeighborhoodEstimated payment $3,543/month
Total Views
1,083
3
Beds
2.5
Baths
2,064
Sq Ft
$305
Price per Sq Ft
Highlights
- Traditional Architecture
- Wood Flooring
- Community Pool
- Oakland Elementary School Rated A-
- High Ceiling
- 3-minute walk to Carolina Bay Park
About This Home
Welcome to 1921 Gammon Street, a charming home nestled in desirable Carolina Bay. This inviting residence offers a bright, open floor plan with a spacious living area, modern kitchen, and large bedrooms for easy living. Steps from the multiacre park, with walk in closets, crown molding, and new appliances. This is the one you have been waiting for! Located just minutes from shopping, dining, and downtown Charleston. This home combines comfort, convenience, and Lowcountry charm in one beautiful package. No flood insurance required!
Home Details
Home Type
- Single Family
Est. Annual Taxes
- $1,937
Year Built
- Built in 2015
Lot Details
- 5,663 Sq Ft Lot
- Wood Fence
HOA Fees
- $60 Monthly HOA Fees
Parking
- 2 Car Garage
Home Design
- Traditional Architecture
- Slab Foundation
- Architectural Shingle Roof
- Cement Siding
Interior Spaces
- 2,064 Sq Ft Home
- 2-Story Property
- Crown Molding
- Tray Ceiling
- Smooth Ceilings
- High Ceiling
- Ceiling Fan
- Window Treatments
- Entrance Foyer
- Combination Dining and Living Room
- Home Office
Kitchen
- Gas Range
- Dishwasher
- ENERGY STAR Qualified Appliances
- Disposal
Flooring
- Wood
- Carpet
- Ceramic Tile
Bedrooms and Bathrooms
- 3 Bedrooms
- Walk-In Closet
Laundry
- Laundry Room
- Dryer
- Washer
Eco-Friendly Details
- Energy-Efficient HVAC
Outdoor Features
- Covered Patio or Porch
- Rain Gutters
Schools
- Oakland Elementary School
- C E Williams Middle School
- West Ashley High School
Utilities
- Central Air
- Heating System Uses Natural Gas
- Tankless Water Heater
Community Details
Overview
- Carolina Bay Subdivision
Recreation
- Community Pool
- Park
- Trails
Map
Create a Home Valuation Report for This Property
The Home Valuation Report is an in-depth analysis detailing your home's value as well as a comparison with similar homes in the area
Home Values in the Area
Average Home Value in this Area
Tax History
| Year | Tax Paid | Tax Assessment Tax Assessment Total Assessment is a certain percentage of the fair market value that is determined by local assessors to be the total taxable value of land and additions on the property. | Land | Improvement |
|---|---|---|---|---|
| 2024 | $2,190 | $14,480 | $0 | $0 |
| 2023 | $1,937 | $14,480 | $0 | $0 |
| 2022 | $1,795 | $14,480 | $0 | $0 |
| 2021 | $1,882 | $14,480 | $0 | $0 |
| 2020 | $1,840 | $13,610 | $0 | $0 |
| 2019 | $1,640 | $11,840 | $0 | $0 |
| 2017 | $1,584 | $11,840 | $0 | $0 |
| 2016 | $4,551 | $17,760 | $0 | $0 |
| 2015 | $118 | $4,490 | $0 | $0 |
Source: Public Records
Property History
| Date | Event | Price | List to Sale | Price per Sq Ft | Prior Sale |
|---|---|---|---|---|---|
| 10/27/2025 10/27/25 | For Sale | $629,000 | +73.5% | $305 / Sq Ft | |
| 11/19/2020 11/19/20 | Sold | $362,500 | -0.7% | $176 / Sq Ft | View Prior Sale |
| 10/09/2020 10/09/20 | Pending | -- | -- | -- | |
| 10/08/2020 10/08/20 | For Sale | $365,000 | -- | $177 / Sq Ft |
Source: CHS Regional MLS
Purchase History
| Date | Type | Sale Price | Title Company |
|---|---|---|---|
| Deed | $362,500 | Weeks And Irvine Llc | |
| Deed | $296,175 | -- |
Source: Public Records
Mortgage History
| Date | Status | Loan Amount | Loan Type |
|---|---|---|---|
| Open | $290,000 | New Conventional | |
| Previous Owner | $302,542 | VA |
Source: Public Records
Source: CHS Regional MLS
MLS Number: 25028946
APN: 307-06-00-263
Nearby Homes
- 4073 Babbitt St
- 1712 Grovehurst Dr
- 1831 Heldsberg Dr
- 1712 Restoration Ct
- 4112 Veritas St
- 4123 Perrine St
- 4131 Collins Dr
- 4105 Perrine St
- 1736 Grovehurst Dr
- 4030 Babbitt St
- 3169 Conservancy Ln
- 4206 Climbing Tree Ct
- 1776 Manassas Dr
- 1861 Cornsilk Dr
- 2224 Egret Crest Ln Unit 2224
- 1831 Egret Crest Ln Unit 1831
- 2632 Egret Crest Ln Unit 2632
- 3036 Hatchers Run Dr
- 1623 Pleasant Hill Dr
- 3177 Sanders Rd
- 2124 Gammon St
- 100 Lochaven Dr
- 4160 Perrine St
- 4055 Hartland St
- 1500 Parklawn Dr
- 4008 Flatiron Dr
- 2223 Egret Crest Ln Unit 2223 Egret Crest Lane
- 3301 Glenn McConnell Pkwy
- 3915 William E Murray Blvd
- 1572 Pixley St
- 3245 Glenn McConnell Pkwy
- 3202 Coastal Grass Way
- 3590 Mary Ader Ave
- 105 Ivy Green Rd
- 3198 Safe Harbor Way
- 2521 Rutherford Way
- 1100 Hampton Rivers Rd
- 828 Longbranch Dr
- 37 Brighton Cir
- 1000 Bonieta Harrold Dr
