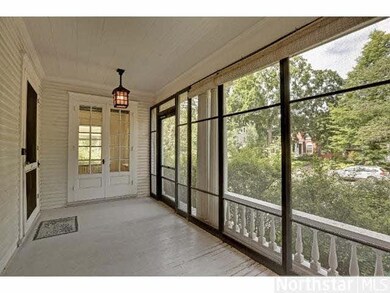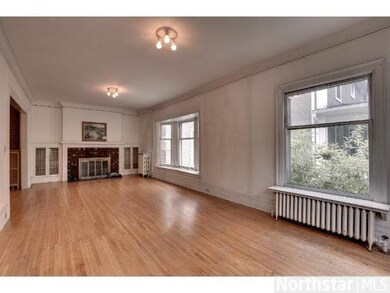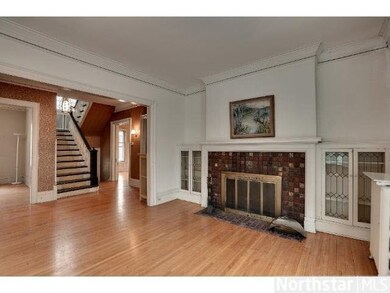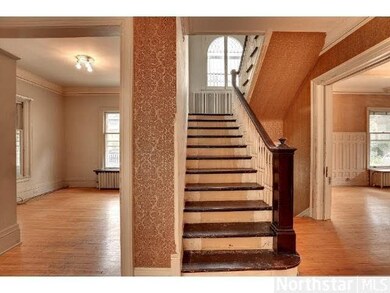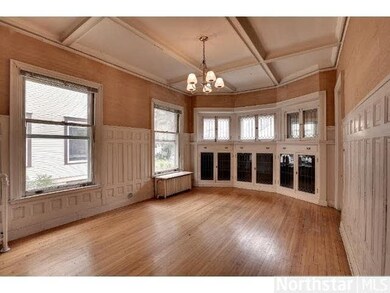
1921 Irving Ave S Minneapolis, MN 55403
Lowry Hill NeighborhoodEstimated Value: $1,353,000 - $1,753,000
Highlights
- Property is near public transit
- Formal Dining Room
- Fireplace
- Wood Flooring
- 2 Car Detached Garage
- Porch
About This Home
As of July 2013Classic Lowry Hill home, owned by the same family for 52 years! Big formal room sizes, great traditional floorplan with big butler's pantry, lots of original character, built-ins, 2 fireplaces. Bring your tender loving care to make it sing again.
Last Listed By
Cotty Lowry
Keller Williams Integrity Realty Listed on: 06/20/2013
Home Details
Home Type
- Single Family
Est. Annual Taxes
- $12,179
Year Built
- Built in 1902
Lot Details
- 6,970 Sq Ft Lot
- Lot Dimensions are 50x135
- Landscaped with Trees
Home Design
- Wood Siding
Interior Spaces
- 4,782 Sq Ft Home
- Fireplace
- Formal Dining Room
- Wood Flooring
- Basement Fills Entire Space Under The House
Kitchen
- Range
- Dishwasher
Bedrooms and Bathrooms
- 5 Bedrooms
Parking
- 2 Car Detached Garage
- Shared Driveway
Outdoor Features
- Patio
- Porch
Location
- Property is near public transit
Listing and Financial Details
- Assessor Parcel Number 2802924340054
Ownership History
Purchase Details
Home Financials for this Owner
Home Financials are based on the most recent Mortgage that was taken out on this home.Purchase Details
Home Financials for this Owner
Home Financials are based on the most recent Mortgage that was taken out on this home.Similar Homes in Minneapolis, MN
Home Values in the Area
Average Home Value in this Area
Purchase History
| Date | Buyer | Sale Price | Title Company |
|---|---|---|---|
| Ecklund Kouba Anthopny Scott | $1,410,000 | Liberty Title Inc | |
| George Hendrick Van Wormer | $625,000 | Minnesota Abs & Title Co |
Mortgage History
| Date | Status | Borrower | Loan Amount |
|---|---|---|---|
| Open | Ecklund-Kouba Anthony Scott | $125,000 | |
| Open | Ecklund Kouba Anthony Scott | $1,192,000 | |
| Closed | Ecklund Kouba Anthopny Scott | $70,500 | |
| Closed | Ecklund Kouba Anthony S | $1,128,000 | |
| Previous Owner | George Hendrick Van Wormer | $417,000 |
Property History
| Date | Event | Price | Change | Sq Ft Price |
|---|---|---|---|---|
| 07/26/2013 07/26/13 | Sold | $625,000 | +4.3% | $131 / Sq Ft |
| 07/08/2013 07/08/13 | Pending | -- | -- | -- |
| 06/20/2013 06/20/13 | For Sale | $599,000 | -- | $125 / Sq Ft |
Tax History Compared to Growth
Tax History
| Year | Tax Paid | Tax Assessment Tax Assessment Total Assessment is a certain percentage of the fair market value that is determined by local assessors to be the total taxable value of land and additions on the property. | Land | Improvement |
|---|---|---|---|---|
| 2023 | $22,621 | $1,509,000 | $368,000 | $1,141,000 |
| 2022 | $20,516 | $1,404,000 | $360,000 | $1,044,000 |
| 2021 | $19,780 | $1,300,000 | $336,000 | $964,000 |
| 2020 | $21,400 | $1,300,000 | $276,000 | $1,024,000 |
| 2019 | $12,208 | $1,300,000 | $244,600 | $1,055,400 |
| 2018 | $11,347 | $761,000 | $244,600 | $516,400 |
| 2017 | $11,294 | $692,000 | $222,400 | $469,600 |
| 2016 | $11,117 | $664,500 | $222,400 | $442,100 |
| 2015 | $10,900 | $627,000 | $222,400 | $404,600 |
| 2014 | -- | $627,000 | $206,800 | $420,200 |
Agents Affiliated with this Home
-
C
Seller's Agent in 2013
Cotty Lowry
Keller Williams Integrity Realty
-
S
Buyer's Agent in 2013
Scot Pekarek
Scot Pekarek Real Estate
Map
Source: REALTOR® Association of Southern Minnesota
MLS Number: 4497755
APN: 28-029-24-34-0054
- 1941 James Ave S
- 2000 Irving Ave S
- 1617 W Franklin Ave
- 1789 James Ave S
- 1770 Humboldt Ave S Unit 1
- 1724 Summit Ave
- 1909 Fremont Ave S Unit 201
- 2120 Girard Ave S
- 1770 James Ave S Unit 1
- 2119 E Lake of the Isles Pkwy
- 1767 Girard Ave S
- 1801 Fremont Ave S Unit 101
- 1408 Douglas Ave Unit 2
- 1408 Douglas Ave Unit 1
- 1776 Knox Ave S
- 1770 Knox Ave S
- 2204 Girard Ave S
- 2225 Irving Ave S Unit 2
- 1901 Emerson Ave S Unit 208
- 1767 Fremont Ave S
- 1921 Irving Ave S
- 1925 Irving Ave S
- 1917 Irving Ave S
- 1915 Irving Ave S
- 1931 Irving Ave S
- 1918 Humboldt Ave S
- 1924 Humboldt Ave S
- 1909 Irving Ave S
- 1912 Humboldt Ave S
- 1928 Humboldt Ave S
- 1937 Irving Ave S
- 1907 Irving Ave S
- 1908 Humboldt Ave S
- 1916 Irving Ave S
- 1924 Irving Ave S
- 1932 Humboldt Ave S
- 1912 Irving Ave S
- 1930 Irving Ave S
- 1904 Humboldt Ave S
- 1908 Irving Ave S

