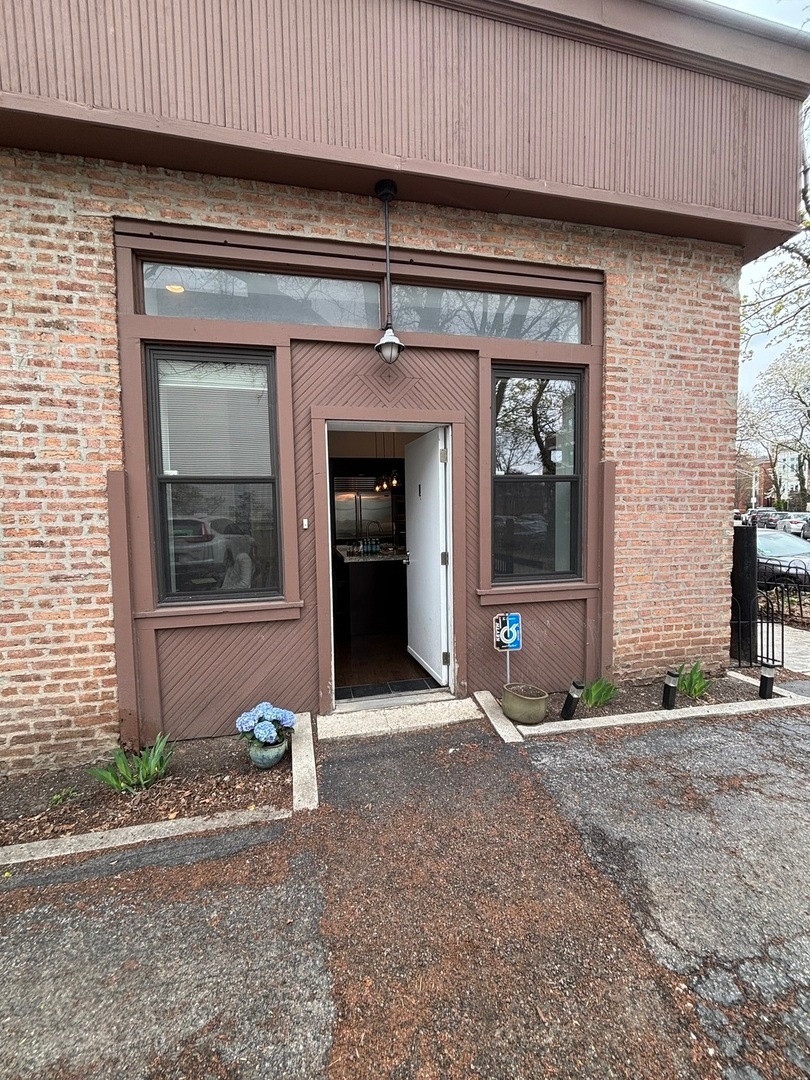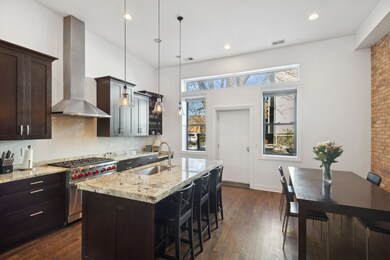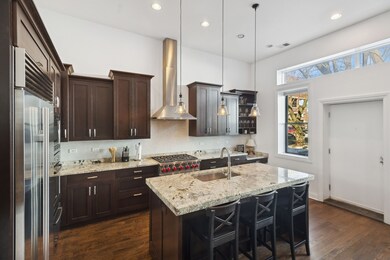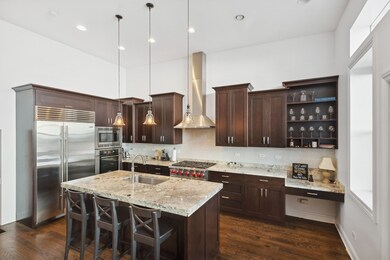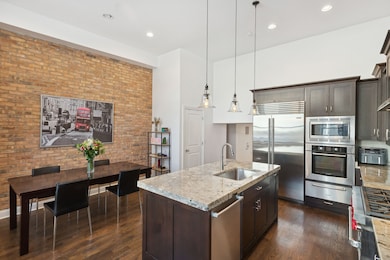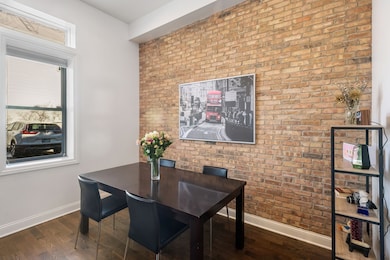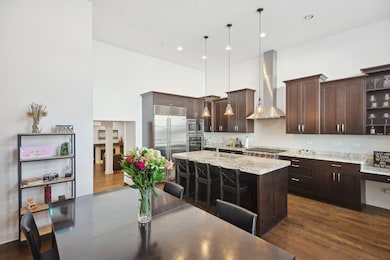
1921 N Kenmore Ave Unit 1 Chicago, IL 60614
Old Town NeighborhoodHighlights
- Rooftop Deck
- 3-minute walk to Armitage Station
- Whirlpool Bathtub
- Mayer Elementary School Rated A-
- Wood Flooring
- 2-minute walk to Adams Playground Park
About This Home
As of May 2025ONE-OF-A-KIND LINCOLN PARK MODERN LOFT-FORMER PICKLE FACTORY CONVERSION! Welcome to this turn-key, move-in, truly unique 2 bed, 3 bath home that lives like a townhome in the heart of Lincoln Park. Set in a solid brick building, this expansive home combines loft-style with designer sophistication, blending original charm with thoughtful updates throughout. From the moment you enter, you'll be wowed by the high ceilings and an open-concept layout that make this an entertainer's dream. The chef's, eat-in kitchen boasts top-of-the-line stainless steel appliances and abundant cabinetry-perfect for cooking and hosting. Two levels of living with room for formal and informal dining, along with a gracious living room. Upstairs, you'll find two bedrooms and two full baths, including room for a desk or small sitting area for WFH. The massive primary suite includes a spa-caliber marble bath, dual vanity, Jacuzzi tub and tons of storage. Extras include: laundry on same level as bedrooms, unmatched storage, shared deck, exterior parking space steps from the door, and an incredible rental history. Just steps from DePaul, Armitage shops, restaurants, the EL, and Oz Park-this location has it all. Broker is related to Seller.
Property Details
Home Type
- Condominium
Est. Annual Taxes
- $13,714
Year Renovated
- 2024
HOA Fees
- $533 Monthly HOA Fees
Home Design
- Brick Exterior Construction
Interior Spaces
- 2-Story Property
- Wood Burning Fireplace
- Window Screens
- Entrance Foyer
- Family Room with Fireplace
- Sitting Room
- Living Room
- Formal Dining Room
- Home Office
- Loft
- Storage Room
- Wood Flooring
Kitchen
- Range
- Microwave
- Freezer
- Dishwasher
- Disposal
Bedrooms and Bathrooms
- 2 Bedrooms
- 2 Potential Bedrooms
- Bathroom on Main Level
- 3 Full Bathrooms
- Dual Sinks
- Whirlpool Bathtub
- Separate Shower
Laundry
- Laundry Room
- Dryer
- Washer
Parking
- 1 Parking Space
- Driveway
- Parking Included in Price
- Assigned Parking
Schools
- Oscar Mayer Elementary School
- Lincoln Park High School
Utilities
- Forced Air Heating and Cooling System
- Heating System Uses Natural Gas
- Lake Michigan Water
Additional Features
- Rooftop Deck
- End Unit
Community Details
Overview
- Association fees include water, parking, insurance, exterior maintenance, lawn care, scavenger
- 6 Units
- Team Zulu Support Association, Phone Number (773) 913-2569
- Property managed by Connected Management 773.913.2569
Pet Policy
- Dogs and Cats Allowed
Ownership History
Purchase Details
Home Financials for this Owner
Home Financials are based on the most recent Mortgage that was taken out on this home.Purchase Details
Home Financials for this Owner
Home Financials are based on the most recent Mortgage that was taken out on this home.Purchase Details
Home Financials for this Owner
Home Financials are based on the most recent Mortgage that was taken out on this home.Purchase Details
Similar Homes in Chicago, IL
Home Values in the Area
Average Home Value in this Area
Purchase History
| Date | Type | Sale Price | Title Company |
|---|---|---|---|
| Warranty Deed | $760,000 | Chicago Title | |
| Interfamily Deed Transfer | -- | None Available | |
| Trustee Deed | $237,500 | Stewart Title Company | |
| Interfamily Deed Transfer | -- | -- |
Mortgage History
| Date | Status | Loan Amount | Loan Type |
|---|---|---|---|
| Open | $570,000 | New Conventional | |
| Previous Owner | $256,000 | New Conventional | |
| Previous Owner | $250,000 | Stand Alone Refi Refinance Of Original Loan |
Property History
| Date | Event | Price | Change | Sq Ft Price |
|---|---|---|---|---|
| 05/30/2025 05/30/25 | Sold | $760,000 | +1.3% | -- |
| 04/21/2025 04/21/25 | Pending | -- | -- | -- |
| 04/17/2025 04/17/25 | For Sale | $750,000 | -- | -- |
Tax History Compared to Growth
Tax History
| Year | Tax Paid | Tax Assessment Tax Assessment Total Assessment is a certain percentage of the fair market value that is determined by local assessors to be the total taxable value of land and additions on the property. | Land | Improvement |
|---|---|---|---|---|
| 2024 | $13,714 | $66,284 | $25,389 | $40,895 |
| 2023 | $13,369 | $65,000 | $20,475 | $44,525 |
| 2022 | $13,369 | $65,000 | $20,475 | $44,525 |
| 2021 | $13,071 | $64,999 | $20,475 | $44,524 |
| 2020 | $9,566 | $42,939 | $18,018 | $24,921 |
| 2019 | $9,370 | $46,636 | $18,018 | $28,618 |
| 2018 | $9,212 | $46,636 | $18,018 | $28,618 |
| 2017 | $7,110 | $33,028 | $14,742 | $18,286 |
| 2016 | $6,615 | $33,028 | $14,742 | $18,286 |
| 2015 | $6,052 | $33,028 | $14,742 | $18,286 |
| 2014 | $5,132 | $27,660 | $11,056 | $16,604 |
| 2013 | $6,288 | $34,575 | $11,056 | $23,519 |
Agents Affiliated with this Home
-
Joanne Nemerovski

Seller's Agent in 2025
Joanne Nemerovski
Compass
(312) 720-4505
29 in this area
207 Total Sales
-
Daniel Pape
D
Buyer's Agent in 2025
Daniel Pape
HUDSON PARKER
(773) 281-3400
3 in this area
77 Total Sales
Map
Source: Midwest Real Estate Data (MRED)
MLS Number: 12339052
APN: 14-32-403-071-1001
- 1945 N Sheffield Ave Unit 103
- 1919 N Sheffield Ave Unit 3
- 1944 N Seminary Ave Unit 1
- 1020 W Armitage Ave Unit 3A
- 1853 N Maud Ave Unit 1
- 1940 N Maud Ave
- 1850 N Maud Ave
- 2026 N Kenmore Ave
- 1841 N Sheffield Ave Unit 2
- 1867 N Fremont St
- 2043 N Clifton Ave
- 1865 N Fremont St
- 1815 N Bissell St Unit 3
- 1822 N Fremont St
- 2118 N Sheffield Ave Unit 2
- 2118 N Sheffield Ave Unit 1
- 1963 N Dayton St
- 824 W Armitage Ave Unit 2CD
- 935 W Willow St
- 2015 N Dayton St
