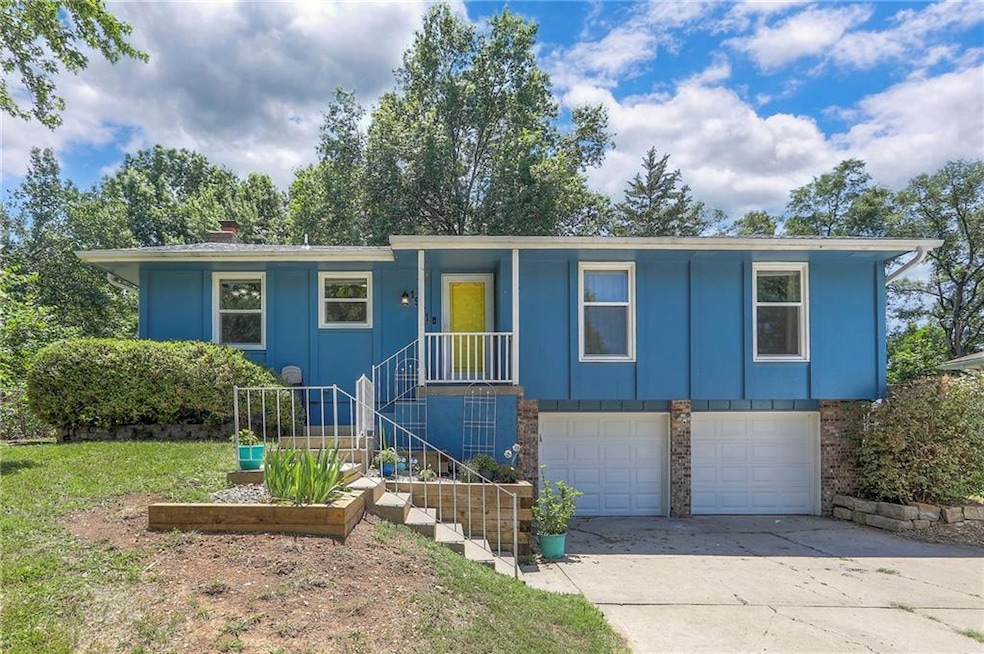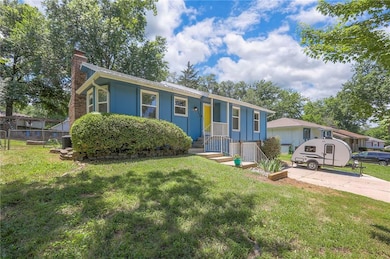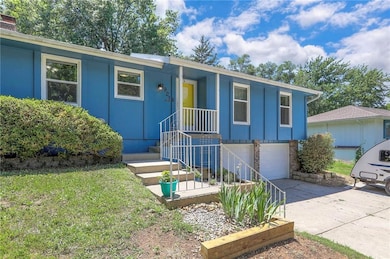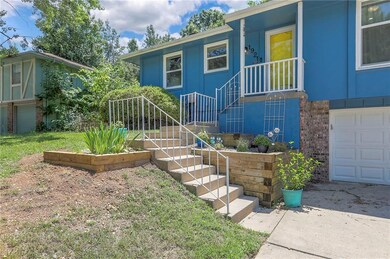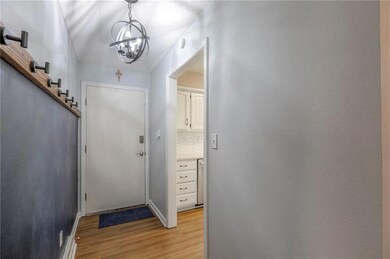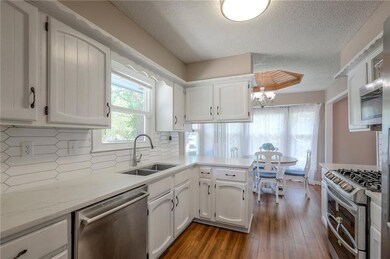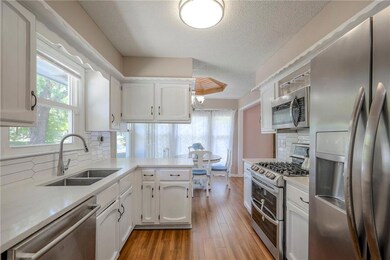
1921 SW 4th St Lees Summit, MO 64081
Estimated payment $1,904/month
Highlights
- Deck
- Recreation Room
- Wood Flooring
- Pleasant Lea Middle School Rated A-
- Raised Ranch Architecture
- Great Room
About This Home
Contingent buyers on this well-maintained 3 bedroom 2.5 bath raised ranch were unable to get their home under contract so come take a look! As you enter, you're greeted by a lovely updated kitchen with quartz countertops and all stainless appliances staying--including the gas range. The light filled dining space is an extension of the kitchen. Features of the good sized Great Room include a wood burning fireplace and beamed, vaulted ceiling. A mirrored alcove hides a special storage space! Newer sliding doors open to an 11x19 deck and spacious backyard. In addition, a fantastic 10x20 pergola offers additional entertaining space or a quiet spot to relax. Back inside, the primary bedroom has a private, updated bath with shower. The other two bedrooms share a sizeable, updated full bath. A sliding barn door allows access to the finished basement. Even more living space down here with a family/rec room, wet bar and half bath. Laundry shares the spacious half bath. There is a built-in safe in the wall that will stay with the property. The two-car garage is large and has two separate doors with separate openers. Roof is less than 2 years old. Pella replacement windows throughout. Super location. Convenient and walkable to the Rock Island Trail and a beautiful park!
Listing Agent
ReeceNichols - Eastland Brokerage Phone: 816-838-4606 License #2004035627 Listed on: 07/10/2025

Home Details
Home Type
- Single Family
Est. Annual Taxes
- $2,950
Year Built
- Built in 1978
Lot Details
- 0.27 Acre Lot
- Lot Dimensions are 170x99x128x68
- North Facing Home
- Paved or Partially Paved Lot
Parking
- 2 Car Attached Garage
- Inside Entrance
- Front Facing Garage
- Garage Door Opener
Home Design
- Raised Ranch Architecture
- Traditional Architecture
- Composition Roof
Interior Spaces
- Wet Bar
- Ceiling Fan
- Wood Burning Fireplace
- Thermal Windows
- Great Room
- Combination Kitchen and Dining Room
- Recreation Room
- Finished Basement
- Laundry in Basement
- Attic Fan
- Laundry Room
Kitchen
- Gas Range
- Dishwasher
- Disposal
Flooring
- Wood
- Carpet
- Ceramic Tile
Bedrooms and Bathrooms
- 3 Bedrooms
Home Security
- Smart Locks
- Storm Doors
- Fire and Smoke Detector
Schools
- Pleasant Lea Elementary School
- Lee's Summit High School
Additional Features
- Deck
- Forced Air Heating and Cooling System
Community Details
- No Home Owners Association
- Pine Ridge Subdivision
Listing and Financial Details
- Exclusions: ATTIC FAN
- Assessor Parcel Number 62-620-18-08-00-0-00-000
- $0 special tax assessment
Map
Home Values in the Area
Average Home Value in this Area
Tax History
| Year | Tax Paid | Tax Assessment Tax Assessment Total Assessment is a certain percentage of the fair market value that is determined by local assessors to be the total taxable value of land and additions on the property. | Land | Improvement |
|---|---|---|---|---|
| 2024 | $2,950 | $40,850 | $8,531 | $32,319 |
| 2023 | $2,928 | $40,850 | $8,531 | $32,319 |
| 2022 | $2,209 | $27,360 | $7,458 | $19,902 |
| 2021 | $2,254 | $27,360 | $7,458 | $19,902 |
| 2020 | $2,161 | $25,976 | $7,458 | $18,518 |
| 2019 | $2,102 | $25,976 | $7,458 | $18,518 |
| 2018 | $2,095 | $24,027 | $4,070 | $19,957 |
| 2017 | $2,095 | $24,027 | $4,070 | $19,957 |
| 2016 | $2,109 | $23,940 | $3,572 | $20,368 |
| 2014 | $2,049 | $22,800 | $3,568 | $19,232 |
Property History
| Date | Event | Price | Change | Sq Ft Price |
|---|---|---|---|---|
| 08/01/2025 08/01/25 | Price Changed | $304,900 | -1.3% | $171 / Sq Ft |
| 07/10/2025 07/10/25 | For Sale | $309,000 | -- | $173 / Sq Ft |
Purchase History
| Date | Type | Sale Price | Title Company |
|---|---|---|---|
| Warranty Deed | -- | Stewart Title Company | |
| Warranty Deed | -- | Alpha Title Llc | |
| Trustee Deed | $68,100 | Alpha Op |
Mortgage History
| Date | Status | Loan Amount | Loan Type |
|---|---|---|---|
| Open | $111,200 | New Conventional | |
| Previous Owner | $96,000 | Unknown | |
| Previous Owner | $103,200 | Stand Alone Refi Refinance Of Original Loan | |
| Previous Owner | $25,800 | Stand Alone Second |
Similar Homes in Lees Summit, MO
Source: Heartland MLS
MLS Number: 2562605
APN: 62-620-18-08-00-0-00-000
- 1923 SW 5th St
- 1925 SW 5th St
- 1900 SW Ensley Ln
- 302 SW Marion Ln
- 1808 SW 3rd St
- 2045 SW British Dr
- 306 SW Milmar Ave
- 2150 SW Hunt Cir
- 600 SW Trailpark Cir
- 2201 SW Forestpark Cir
- 2144 SW British Dr
- 118 NW Grady Ct
- 205 NW Shamrock Ave
- 2108 NW Shamrock Ave
- 804 SW Murray Rd
- 1410 SW Highway Ln
- 2123 NW Killarney Ln
- 812 SW Cutter Ct
- 314 NW Moore St
- 420 NW Kaylea Ct
- 141 SW Wind Ridge Dr
- 413 NW Highcliffe Dr
- 607 SW 2nd St
- 1412 SW Winthrop Dr
- 1414 SW Winthrop Dr
- 2100 NW Lowenstein Dr
- 1418 SW Winthrop Dr
- 1420 SW Winthrop Dr
- 1413 SW Winthrop Dr
- 1424 SW Winthrop Dr
- 1426 SW Winthrop Dr
- 1432 SW Winthrop Dr
- 1436 SW Winthrop Dr
- 1438 SW Winthrop Dr
- 415 SW Stratford Rd
- 1439 SW Winthrop Dr
- 1437 SW Winthrop Dr
- 903 NW Black Twig Cir
- 800 NW Ward Rd
- 789 NW Donovan Rd
