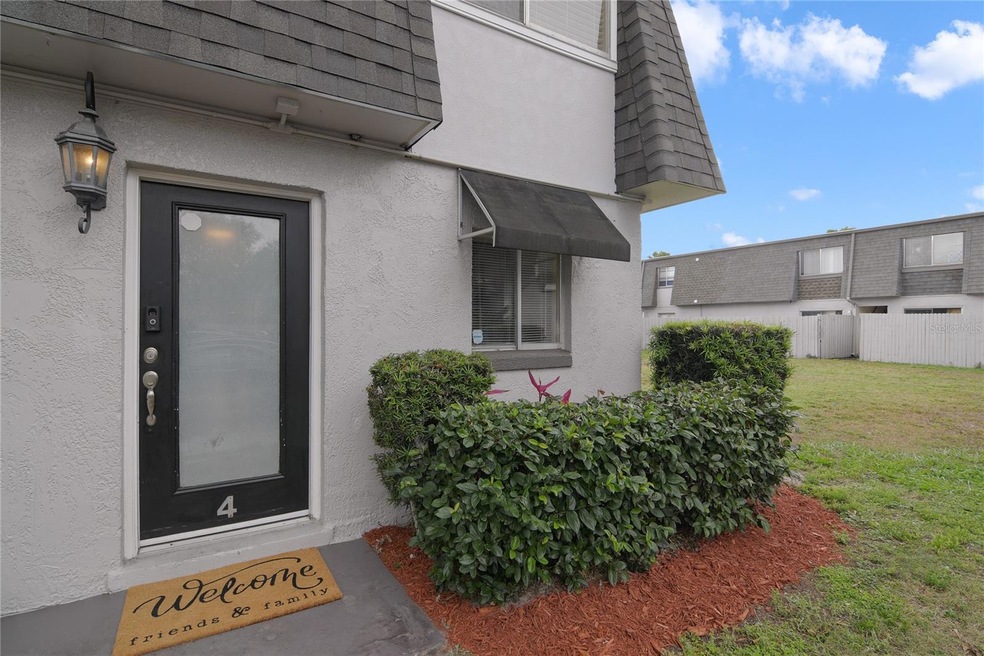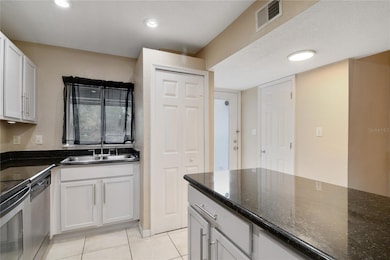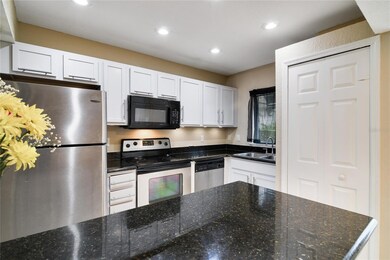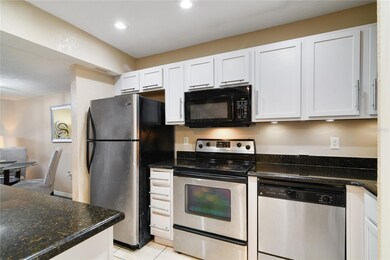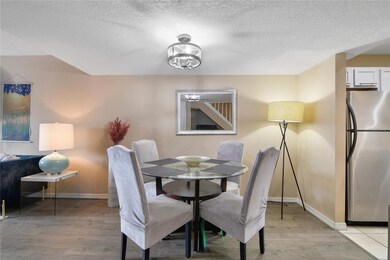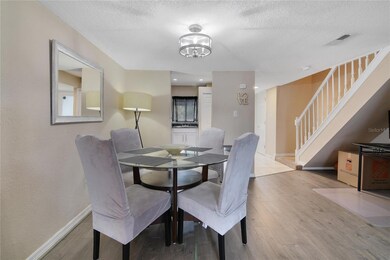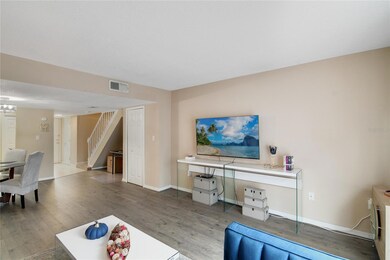
1922 Conway Rd Unit 4 Orlando, FL 32812
Conway NeighborhoodHighlights
- Fitness Center
- Gated Community
- End Unit
- Boone High School Rated A
- Clubhouse
- Stone Countertops
About This Home
As of May 2023Welcome to your new home located in the beautiful *GATED* community of Metro Michigan Park! Make this your primary home or rental with passive income. This home has 1240 square feet of living space with*2022 ROOF *2022 HVAC * 2021 Water Heater! The kitchen includes *Granite Countertops *Stainless Appliances* & Freshly painted cabinets. The upstairs Owner's Suite features a Walk-In Closet and a bathroom with a *TUB. The community has plenty of amenities to enjoy including the community pool, fitness room, volleyball court and clubhouse. Located in the heart of Orlando, FL in a gated community minutes from Downtown, shopping, dining, eateries, the Orlando International Airport and major Highways including the 408 & I-4. All data, including measurements and calculations of area are deemed accurate, however, the buyer should independently review and verify for accuracy. Schedule your private tour today!
Last Agent to Sell the Property
LPT REALTY, LLC License #3292633 Listed on: 04/14/2023

Townhouse Details
Home Type
- Townhome
Est. Annual Taxes
- $1,035
Year Built
- Built in 1970
Lot Details
- 646 Sq Ft Lot
- End Unit
- North Facing Home
- Wood Fence
- Irrigation
HOA Fees
- $397 Monthly HOA Fees
Home Design
- Bi-Level Home
- Slab Foundation
- Shingle Roof
- Block Exterior
- Stucco
Interior Spaces
- 1,240 Sq Ft Home
- Ceiling Fan
- Awning
- Blinds
- Sliding Doors
- Combination Dining and Living Room
- Inside Utility
Kitchen
- Range
- Microwave
- Stone Countertops
Flooring
- Carpet
- Laminate
- Ceramic Tile
Bedrooms and Bathrooms
- 2 Bedrooms
- Primary Bedroom Upstairs
- Walk-In Closet
Laundry
- Laundry in unit
- Dryer
- Washer
Outdoor Features
- Exterior Lighting
Schools
- Conway Elementary School
- Conway Middle School
- Boone High School
Utilities
- Central Heating and Cooling System
- Electric Water Heater
- High Speed Internet
- Cable TV Available
Listing and Financial Details
- Visit Down Payment Resource Website
- Legal Lot and Block 4 / 22
- Assessor Parcel Number 05-23-30-5625-22-004
Community Details
Overview
- Association fees include pool, ground maintenance, recreational facilities, water
- D. Flores Association, Phone Number (407) 788-6700
- Metro/Michigan Park Condo Subdivision
Recreation
- Fitness Center
- Community Pool
Pet Policy
- Breed Restrictions
Additional Features
- Clubhouse
- Gated Community
Ownership History
Purchase Details
Home Financials for this Owner
Home Financials are based on the most recent Mortgage that was taken out on this home.Purchase Details
Home Financials for this Owner
Home Financials are based on the most recent Mortgage that was taken out on this home.Purchase Details
Purchase Details
Purchase Details
Purchase Details
Home Financials for this Owner
Home Financials are based on the most recent Mortgage that was taken out on this home.Purchase Details
Purchase Details
Home Financials for this Owner
Home Financials are based on the most recent Mortgage that was taken out on this home.Similar Homes in the area
Home Values in the Area
Average Home Value in this Area
Purchase History
| Date | Type | Sale Price | Title Company |
|---|---|---|---|
| Warranty Deed | $190,000 | None Listed On Document | |
| Warranty Deed | $104,500 | Pcs Title | |
| Interfamily Deed Transfer | -- | Attorney | |
| Warranty Deed | $60,000 | None Available | |
| Quit Claim Deed | -- | None Available | |
| Special Warranty Deed | $40,000 | Attorney | |
| Trustee Deed | -- | None Available | |
| Corporate Deed | $207,900 | Ticor Title Insurance |
Mortgage History
| Date | Status | Loan Amount | Loan Type |
|---|---|---|---|
| Open | $184,300 | New Conventional | |
| Previous Owner | $20,860 | Credit Line Revolving | |
| Previous Owner | $107,000 | New Conventional | |
| Previous Owner | $99,275 | New Conventional | |
| Previous Owner | $166,320 | New Conventional |
Property History
| Date | Event | Price | Change | Sq Ft Price |
|---|---|---|---|---|
| 05/17/2023 05/17/23 | Sold | $190,000 | +2.7% | $153 / Sq Ft |
| 04/18/2023 04/18/23 | Pending | -- | -- | -- |
| 04/14/2023 04/14/23 | For Sale | $185,000 | +362.5% | $149 / Sq Ft |
| 05/26/2015 05/26/15 | Off Market | $40,000 | -- | -- |
| 11/26/2012 11/26/12 | Sold | $40,000 | -4.8% | $32 / Sq Ft |
| 10/23/2012 10/23/12 | Pending | -- | -- | -- |
| 10/10/2012 10/10/12 | For Sale | $41,999 | -- | $34 / Sq Ft |
Tax History Compared to Growth
Tax History
| Year | Tax Paid | Tax Assessment Tax Assessment Total Assessment is a certain percentage of the fair market value that is determined by local assessors to be the total taxable value of land and additions on the property. | Land | Improvement |
|---|---|---|---|---|
| 2025 | $1,846 | $140,356 | -- | -- |
| 2024 | $1,082 | $136,400 | -- | $136,400 |
| 2023 | $1,082 | $96,065 | $0 | $0 |
| 2022 | $1,035 | $93,267 | $0 | $0 |
| 2021 | $1,004 | $90,550 | $0 | $0 |
| 2020 | $950 | $89,300 | $17,860 | $71,440 |
| 2019 | $1,517 | $84,300 | $16,860 | $67,440 |
| 2018 | $1,360 | $70,700 | $14,140 | $56,560 |
| 2017 | $1,220 | $59,500 | $11,900 | $47,600 |
| 2016 | $1,130 | $53,200 | $10,640 | $42,560 |
| 2015 | $1,080 | $49,600 | $9,920 | $39,680 |
| 2014 | $1,019 | $45,900 | $9,180 | $36,720 |
Agents Affiliated with this Home
-
Calvin & Rondra Bolden

Seller's Agent in 2023
Calvin & Rondra Bolden
LPT REALTY, LLC
(407) 334-1557
1 in this area
60 Total Sales
-
Rondra Bolden
R
Seller Co-Listing Agent in 2023
Rondra Bolden
LPT REALTY, LLC
1 in this area
34 Total Sales
-
Fran Zvaigzne

Buyer's Agent in 2023
Fran Zvaigzne
COLDWELL BANKER RESIDENTIAL RE
(407) 754-8402
2 in this area
160 Total Sales
-
Evelyn Pilchick

Seller's Agent in 2012
Evelyn Pilchick
RE/MAX
(800) 458-6863
1 in this area
72 Total Sales
-
Thiago Ataide

Buyer's Agent in 2012
Thiago Ataide
WRA BUSINESS & REAL ESTATE
(407) 512-1008
241 Total Sales
Map
Source: Stellar MLS
MLS Number: O6103608
APN: 05-2330-5625-22-004
- 1920 S Conway Rd Unit 4
- 1916 S Conway Rd Unit 11
- 1928 S Conway Rd Unit 40
- 1928 S Conway Rd Unit 27
- 1930 Conway Rd Unit 2
- 1948 S Conway Rd Unit 8
- 4220 Lancashire Ln
- 1935 S Conway Rd Unit T6
- 1935 S Conway Rd Unit R5
- 1944 S Conway Rd Unit 6
- 4700 Buggy Whip Ln Unit 102
- 3813 Surrey Dr
- 2413 Tack Room Ln Unit 2
- 4830 Tellson Place
- 2227 Doulton Dr
- 3631 Surrey Dr
- 4801 Coachmans Dr Unit 2
- 4858 Brenda Dr
- 4355 E Michigan St Unit O4355
- 4219 E Michigan St Unit J4219
