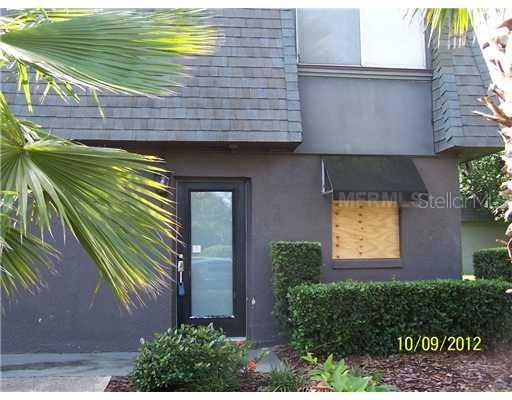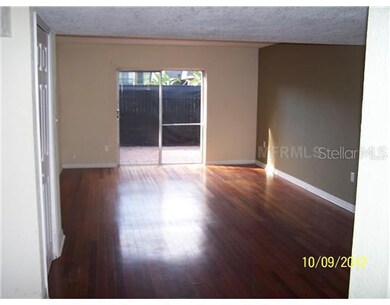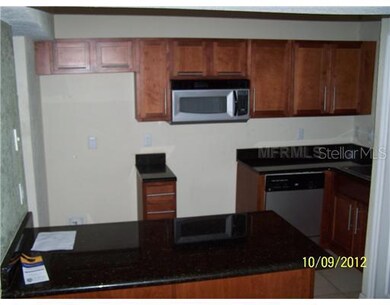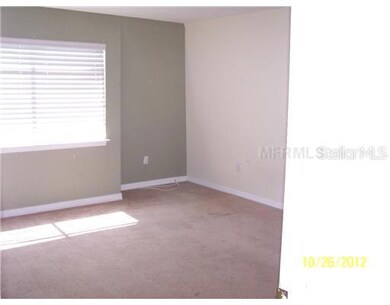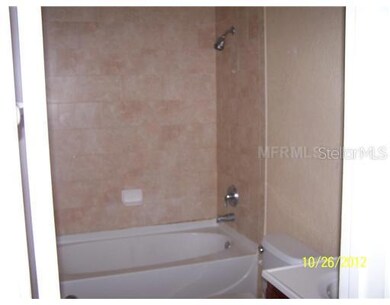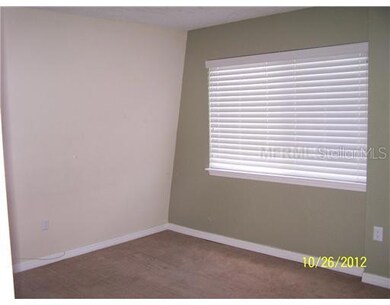
1922 Conway Rd Unit 4 Orlando, FL 32812
Conway NeighborhoodHighlights
- Deck
- Wood Flooring
- Community Pool
- Boone High School Rated A
- Great Room
- Porch
About This Home
As of May 20232 bedroom 1.5 bath unit. Living area and kitchen have wood floors and wood kitchen cabinets with granite counter tops. 1/2 bath downstairs and 2 bedrooms and full bath upstairs. Great convenient location to shopping and major highways.
Last Agent to Sell the Property
RE/MAX 200 REALTY License #318843 Listed on: 10/10/2012

Property Details
Home Type
- Condominium
Est. Annual Taxes
- $660
Year Built
- Built in 1970
HOA Fees
- $302 Monthly HOA Fees
Home Design
- Slab Foundation
- Stucco
Interior Spaces
- 1,240 Sq Ft Home
- 1-Story Property
- Great Room
- Inside Utility
Flooring
- Wood
- Carpet
Bedrooms and Bathrooms
- 2 Bedrooms
Outdoor Features
- Deck
- Patio
- Porch
Additional Features
- Zero Lot Line
- Central Heating and Cooling System
Listing and Financial Details
- Visit Down Payment Resource Website
- Legal Lot and Block 004 / 22
- Assessor Parcel Number 05-23-30-5625-22-004
Community Details
Overview
- Association fees include maintenance structure, ground maintenance
- Sentry Management, Diane Miller 407 788 6700 Association
- Metro At Michigan Park Condo Subdivision
Recreation
- Community Pool
Pet Policy
- Pets Allowed
Ownership History
Purchase Details
Home Financials for this Owner
Home Financials are based on the most recent Mortgage that was taken out on this home.Purchase Details
Home Financials for this Owner
Home Financials are based on the most recent Mortgage that was taken out on this home.Purchase Details
Purchase Details
Purchase Details
Purchase Details
Home Financials for this Owner
Home Financials are based on the most recent Mortgage that was taken out on this home.Purchase Details
Purchase Details
Home Financials for this Owner
Home Financials are based on the most recent Mortgage that was taken out on this home.Similar Homes in Orlando, FL
Home Values in the Area
Average Home Value in this Area
Purchase History
| Date | Type | Sale Price | Title Company |
|---|---|---|---|
| Warranty Deed | $190,000 | None Listed On Document | |
| Warranty Deed | $104,500 | Pcs Title | |
| Interfamily Deed Transfer | -- | Attorney | |
| Warranty Deed | $60,000 | None Available | |
| Quit Claim Deed | -- | None Available | |
| Special Warranty Deed | $40,000 | Attorney | |
| Trustee Deed | -- | None Available | |
| Corporate Deed | $207,900 | Ticor Title Insurance |
Mortgage History
| Date | Status | Loan Amount | Loan Type |
|---|---|---|---|
| Open | $184,300 | New Conventional | |
| Previous Owner | $20,860 | Credit Line Revolving | |
| Previous Owner | $107,000 | New Conventional | |
| Previous Owner | $99,275 | New Conventional | |
| Previous Owner | $166,320 | New Conventional |
Property History
| Date | Event | Price | Change | Sq Ft Price |
|---|---|---|---|---|
| 05/17/2023 05/17/23 | Sold | $190,000 | +2.7% | $153 / Sq Ft |
| 04/18/2023 04/18/23 | Pending | -- | -- | -- |
| 04/14/2023 04/14/23 | For Sale | $185,000 | +362.5% | $149 / Sq Ft |
| 05/26/2015 05/26/15 | Off Market | $40,000 | -- | -- |
| 11/26/2012 11/26/12 | Sold | $40,000 | -4.8% | $32 / Sq Ft |
| 10/23/2012 10/23/12 | Pending | -- | -- | -- |
| 10/10/2012 10/10/12 | For Sale | $41,999 | -- | $34 / Sq Ft |
Tax History Compared to Growth
Tax History
| Year | Tax Paid | Tax Assessment Tax Assessment Total Assessment is a certain percentage of the fair market value that is determined by local assessors to be the total taxable value of land and additions on the property. | Land | Improvement |
|---|---|---|---|---|
| 2025 | $1,846 | $140,356 | -- | -- |
| 2024 | $1,082 | $136,400 | -- | $136,400 |
| 2023 | $1,082 | $96,065 | $0 | $0 |
| 2022 | $1,035 | $93,267 | $0 | $0 |
| 2021 | $1,004 | $90,550 | $0 | $0 |
| 2020 | $950 | $89,300 | $17,860 | $71,440 |
| 2019 | $1,517 | $84,300 | $16,860 | $67,440 |
| 2018 | $1,360 | $70,700 | $14,140 | $56,560 |
| 2017 | $1,220 | $59,500 | $11,900 | $47,600 |
| 2016 | $1,130 | $53,200 | $10,640 | $42,560 |
| 2015 | $1,080 | $49,600 | $9,920 | $39,680 |
| 2014 | $1,019 | $45,900 | $9,180 | $36,720 |
Agents Affiliated with this Home
-
Calvin & Rondra Bolden

Seller's Agent in 2023
Calvin & Rondra Bolden
LPT REALTY, LLC
(407) 334-1557
1 in this area
60 Total Sales
-
Rondra Bolden
R
Seller Co-Listing Agent in 2023
Rondra Bolden
LPT REALTY, LLC
1 in this area
34 Total Sales
-
Fran Zvaigzne

Buyer's Agent in 2023
Fran Zvaigzne
COLDWELL BANKER RESIDENTIAL RE
(407) 754-8402
2 in this area
160 Total Sales
-
Evelyn Pilchick

Seller's Agent in 2012
Evelyn Pilchick
RE/MAX
(800) 458-6863
1 in this area
72 Total Sales
-
Thiago Ataide

Buyer's Agent in 2012
Thiago Ataide
WRA BUSINESS & REAL ESTATE
(407) 512-1008
241 Total Sales
Map
Source: Stellar MLS
MLS Number: O5124621
APN: 05-2330-5625-22-004
- 1920 S Conway Rd Unit 4
- 1916 S Conway Rd Unit 11
- 1928 S Conway Rd Unit 40
- 1928 S Conway Rd Unit 27
- 1930 Conway Rd Unit 2
- 1948 S Conway Rd Unit 8
- 4220 Lancashire Ln
- 1935 S Conway Rd Unit T6
- 1935 S Conway Rd Unit R5
- 1944 S Conway Rd Unit 6
- 4700 Buggy Whip Ln Unit 102
- 3813 Surrey Dr
- 2413 Tack Room Ln Unit 2
- 4830 Tellson Place
- 2227 Doulton Dr
- 3631 Surrey Dr
- 4801 Coachmans Dr Unit 2
- 4858 Brenda Dr
- 4355 E Michigan St Unit O4355
- 4219 E Michigan St Unit J4219
