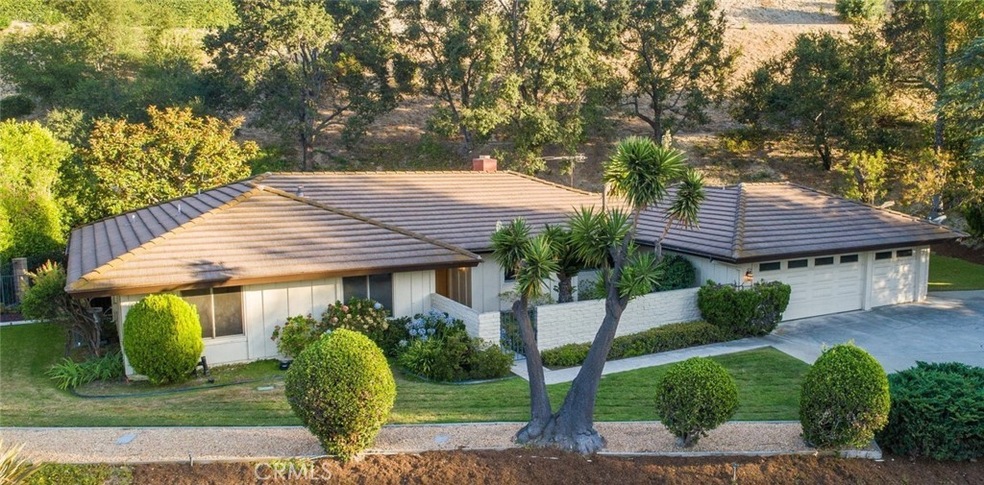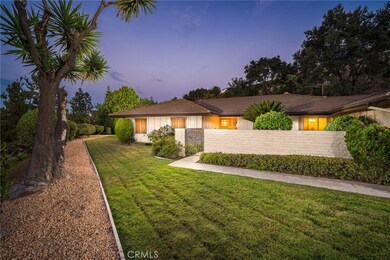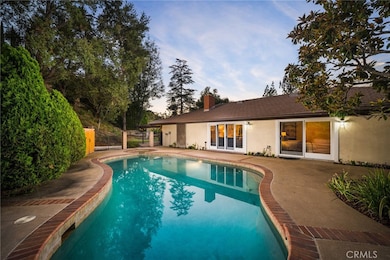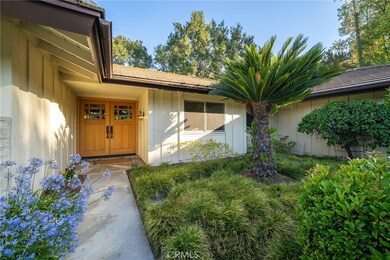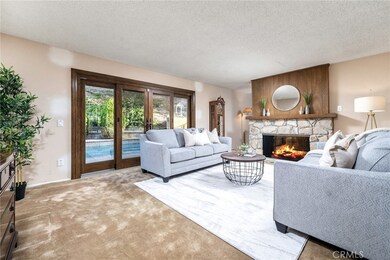
1922 E Rancho Grande Dr Covina, CA 91724
Estimated Value: $1,053,000 - $1,173,000
Highlights
- In Ground Pool
- 0.51 Acre Lot
- Traditional Architecture
- Primary Bedroom Suite
- View of Hills
- Main Floor Primary Bedroom
About This Home
As of August 2022Beautiful three bedroom two bathroom family home located in the desirable “Covina Heights” neighborhood on a private cul-de-sac street. Situated on a private elevated 22,153 Sqft lot this home features 2,037 Sqft of living space with a gated front courtyard, beautiful double door entry, formal entry with wood-like tile floors, formal living room with gas fireplace and gorgeous French slider doors to pool area, family room with French slider doors to covered patio, spacious kitchen with granite counters, formal dining room with front facing windows and tile floors, primary bedroom with French slider door to pool and spa and spacious walk in closet, primary bathroom with dual sink vanity and large shower, two additional good-sized front facing bedrooms, a full hallway bathroom with dual sink vanity, and inside laundry with storage cabinets and granite counters. Gorgeous private pool and spa with spacious deck area, covered patio perfect for evening dining, and separate lawn area. Three car attached garage with direct access to house and plenty of additional parking. Located close to Via Verde Country Club, Raging Waters, Walnut Creek, Frank G. Bonelli Regional Park and Lake, and all freeways. This home shows beautifully and will not disappoint!
Home Details
Home Type
- Single Family
Est. Annual Taxes
- $5,128
Year Built
- Built in 1968 | Remodeled
Lot Details
- 0.51 Acre Lot
- Cul-De-Sac
- Wrought Iron Fence
- Front and Back Yard Sprinklers
- Back and Front Yard
- Property is zoned CVR120000*
Parking
- 3 Car Direct Access Garage
- 5 Open Parking Spaces
- Parking Available
- Front Facing Garage
- Two Garage Doors
- Garage Door Opener
- Driveway Up Slope From Street
Property Views
- Hills
- Neighborhood
Home Design
- Traditional Architecture
- Turnkey
- Tile Roof
Interior Spaces
- 2,037 Sq Ft Home
- Wet Bar
- Double Pane Windows
- Double Door Entry
- Sliding Doors
- Family Room with Fireplace
- Living Room with Fireplace
- Formal Dining Room
- Laundry Room
Kitchen
- Breakfast Area or Nook
- Eat-In Kitchen
- Double Oven
- Gas Oven
- Gas Cooktop
- Range Hood
- Dishwasher
- Granite Countertops
Flooring
- Carpet
- Tile
Bedrooms and Bathrooms
- 3 Main Level Bedrooms
- Primary Bedroom on Main
- Primary Bedroom Suite
- Walk-In Closet
- Upgraded Bathroom
- Bathroom on Main Level
- Dual Sinks
- Dual Vanity Sinks in Primary Bathroom
- Bathtub with Shower
- Walk-in Shower
- Linen Closet In Bathroom
Home Security
- Carbon Monoxide Detectors
- Fire and Smoke Detector
Pool
- In Ground Pool
- In Ground Spa
Outdoor Features
- Covered patio or porch
- Exterior Lighting
Location
- Suburban Location
Utilities
- Central Heating and Cooling System
- Water Heater
Community Details
- No Home Owners Association
Listing and Financial Details
- Tax Lot 18
- Tax Tract Number 27951
- Assessor Parcel Number 8448011021
Ownership History
Purchase Details
Home Financials for this Owner
Home Financials are based on the most recent Mortgage that was taken out on this home.Purchase Details
Purchase Details
Similar Homes in Covina, CA
Home Values in the Area
Average Home Value in this Area
Purchase History
| Date | Buyer | Sale Price | Title Company |
|---|---|---|---|
| Coryell Frank A | $1,100,000 | Lawyers Title | |
| Turner Kay A | -- | -- | |
| Turner Stanley W | -- | -- |
Mortgage History
| Date | Status | Borrower | Loan Amount |
|---|---|---|---|
| Open | Coryell Frank A | $880,000 |
Property History
| Date | Event | Price | Change | Sq Ft Price |
|---|---|---|---|---|
| 08/09/2022 08/09/22 | Sold | $1,100,000 | +10.2% | $540 / Sq Ft |
| 07/15/2022 07/15/22 | For Sale | $998,000 | -- | $490 / Sq Ft |
Tax History Compared to Growth
Tax History
| Year | Tax Paid | Tax Assessment Tax Assessment Total Assessment is a certain percentage of the fair market value that is determined by local assessors to be the total taxable value of land and additions on the property. | Land | Improvement |
|---|---|---|---|---|
| 2024 | $5,128 | $391,605 | $283,663 | $107,942 |
| 2023 | $12,900 | $1,100,000 | $855,200 | $244,800 |
| 2022 | $2,605 | $174,167 | $36,006 | $138,161 |
| 2021 | $2,557 | $170,752 | $35,300 | $135,452 |
| 2019 | $2,506 | $165,690 | $34,254 | $131,436 |
| 2018 | $2,273 | $162,442 | $33,583 | $128,859 |
| 2016 | $2,153 | $156,136 | $32,280 | $123,856 |
| 2015 | $2,141 | $153,792 | $31,796 | $121,996 |
| 2014 | $2,149 | $150,781 | $31,174 | $119,607 |
Agents Affiliated with this Home
-
Maureen Haney

Seller's Agent in 2022
Maureen Haney
COMPASS
(626) 216-8067
4 in this area
229 Total Sales
-
Carolyn Vazquez

Buyer's Agent in 2022
Carolyn Vazquez
Synergy Real Estate
(909) 223-6904
3 in this area
115 Total Sales
Map
Source: California Regional Multiple Listing Service (CRMLS)
MLS Number: CV22147550
APN: 8448-011-021
- 1850 E Rancho Grande Dr
- 20896 Oak View Ct
- 20827 E Mesarica Rd
- 1528 E Dexter St
- 0 Rancho la Floresta Rd
- 1656 Avenida Loma Vista
- 355 N Garsden Ave
- 1562 Calle Cristina
- 21107 E Mesarica Rd
- 20760 E Covina Hills Rd
- 21166 E Rimpath Dr
- 3541 N Shouse Ave
- 1736 E Edgecomb St
- 20852 E Covina Hills Rd
- 4305 N Sunflower Ave
- 1545 Calle Cristina
- 1301 Paseo Cielo
- 0 Calle Cristina
- 122 N Glendora Ave
- 19903 E Rambling Rd
- 1922 E Rancho Grande Dr
- 1940 E Rancho Grande Dr
- 533 N Jalapa Dr
- 1924 E Rancho Culebra Dr
- 1936 E Rancho Culebra Dr
- 525 N Jalapa Dr
- 541 N Jalapa Dr
- 1954 E Rancho Grande Dr
- 1874 E Rancho Grande Dr
- 1946 E Rancho Culebra Dr
- 517 N Jalapa Dr
- 1956 E Rancho Culebra Dr
- 549 N Jalapa Dr
- 1968 E Rancho Grande Dr
- 534 N Jalapa Dr
- 1860 E Rancho Grande Dr
- 1937 E Rancho Culebra Dr
- 1966 E Rancho Culebra Dr
- 509 N Jalapa Dr
- 1871 E Rancho Grande Dr
