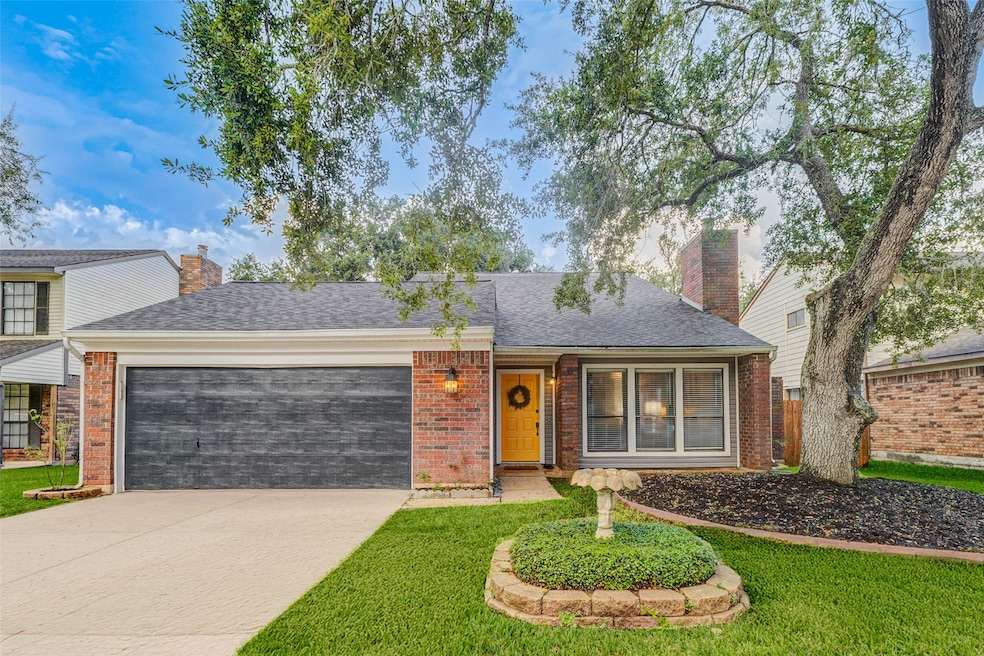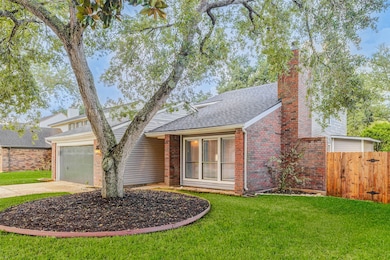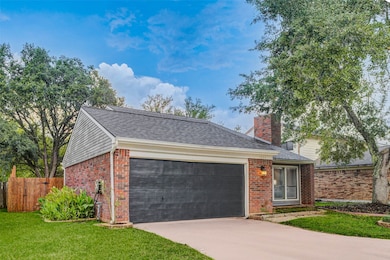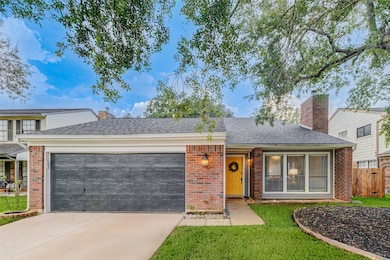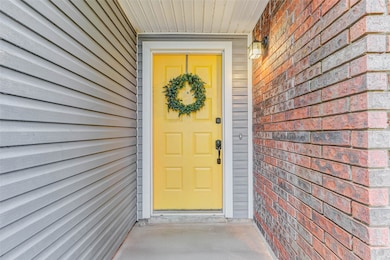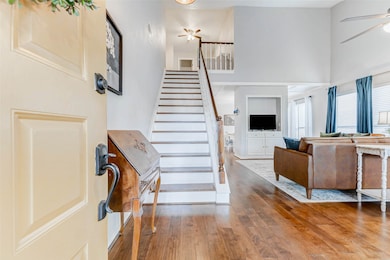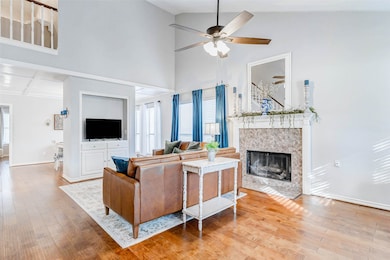1922 Old Dixie Dr Richmond, TX 77406
Pecan Grove NeighborhoodEstimated payment $2,279/month
Highlights
- Golf Course Community
- Property fronts a bayou
- Canal View
- Pecan Grove Elementary School Rated A-
- Fitness Center
- Clubhouse
About This Home
Looking for your own slice of paradise? This 4-bed, 2.5-bath beauty offers the perfect balance of peaceful living & fun entertaining. Imagine your people gathered on the oversized deck overlooking the serene Bullhead Bayou—sunset views, laughter, & no back neighbors. Step inside to wood flooring that flows throughout the 1st floor. The flex room downstairs is ideal for an office or a playroom. You will ADORE the completely renovated kitchen with walk-in pantry & custom shelving. Upstairs you’ll find 3 bedrooms, each with walk-in closets & a fully updated bathroom. This home has been lovingly maintained: New carpet upstairs - 2025; Both bathrooms completely renovated - 2024; Kitchen cabinets, counters & pantry - 2020; Roof replaced - 2021; Foundation leveled with lifetime warranty; HVAC - 2014; Epoxy-coated garage floor; New microwave + electric range - 2018. No flooding. Friendly neighbors. Zoned to top-rated schools. Minutes to shopping & dining. You'll want to see this one in person!
Home Details
Home Type
- Single Family
Est. Annual Taxes
- $4,902
Year Built
- Built in 1984
Lot Details
- 8,267 Sq Ft Lot
- Property fronts a bayou
- Home fronts a canal
- Adjacent to Greenbelt
- Back Yard Fenced
HOA Fees
- $25 Monthly HOA Fees
Parking
- 2 Car Attached Garage
- Garage Door Opener
- Driveway
Home Design
- Traditional Architecture
- Brick Exterior Construction
- Slab Foundation
- Composition Roof
- Cement Siding
- Vinyl Siding
Interior Spaces
- 2,105 Sq Ft Home
- 2-Story Property
- High Ceiling
- Ceiling Fan
- Gas Log Fireplace
- Insulated Doors
- Family Room Off Kitchen
- Living Room
- Combination Kitchen and Dining Room
- Utility Room
- Gas Dryer Hookup
- Canal Views
- Fire and Smoke Detector
Kitchen
- Breakfast Bar
- Walk-In Pantry
- Electric Oven
- Electric Range
- Free-Standing Range
- Microwave
- Dishwasher
- Kitchen Island
- Quartz Countertops
- Disposal
Flooring
- Engineered Wood
- Carpet
- Tile
Bedrooms and Bathrooms
- 4 Bedrooms
- En-Suite Primary Bedroom
- Double Vanity
- Hollywood Bathroom
Eco-Friendly Details
- Energy-Efficient Exposure or Shade
- Energy-Efficient HVAC
- Energy-Efficient Doors
- Energy-Efficient Thermostat
Outdoor Features
- Pond
- Deck
- Patio
Schools
- Pecan Grove Elementary School
- Bowie Middle School
- Travis High School
Utilities
- Central Heating and Cooling System
- Heating System Uses Gas
- Programmable Thermostat
Listing and Financial Details
- Exclusions: All draperies/curtains in the home, water softener
Community Details
Overview
- Association fees include clubhouse, recreation facilities
- Pecan Grove HOA, Phone Number (281) 344-3496
- The Grove Sec 6 Subdivision
Amenities
- Picnic Area
- Clubhouse
Recreation
- Golf Course Community
- Tennis Courts
- Community Playground
- Fitness Center
- Community Pool
- Park
Map
Home Values in the Area
Average Home Value in this Area
Tax History
| Year | Tax Paid | Tax Assessment Tax Assessment Total Assessment is a certain percentage of the fair market value that is determined by local assessors to be the total taxable value of land and additions on the property. | Land | Improvement |
|---|---|---|---|---|
| 2025 | $4,356 | $243,386 | $42,608 | $200,778 |
| 2024 | $4,356 | $276,884 | $24,838 | $252,046 |
| 2023 | $3,920 | $251,713 | $0 | $280,973 |
| 2022 | $4,376 | $228,830 | $0 | $255,170 |
| 2021 | $4,780 | $208,030 | $28,500 | $179,530 |
| 2020 | $4,513 | $193,810 | $28,500 | $165,310 |
| 2019 | $4,611 | $192,210 | $28,500 | $163,710 |
| 2018 | $4,381 | $182,230 | $28,500 | $153,730 |
| 2017 | $4,377 | $179,450 | $28,500 | $150,950 |
| 2016 | $4,079 | $167,260 | $28,500 | $138,760 |
| 2015 | $2,300 | $152,390 | $28,500 | $123,890 |
| 2014 | $2,204 | $138,540 | $28,500 | $110,040 |
Property History
| Date | Event | Price | List to Sale | Price per Sq Ft | Prior Sale |
|---|---|---|---|---|---|
| 10/30/2025 10/30/25 | For Sale | $350,000 | +59.1% | $166 / Sq Ft | |
| 06/30/2023 06/30/23 | Off Market | -- | -- | -- | |
| 05/31/2018 05/31/18 | Sold | -- | -- | -- | View Prior Sale |
| 05/02/2018 05/02/18 | For Sale | $220,000 | -- | $105 / Sq Ft |
Purchase History
| Date | Type | Sale Price | Title Company |
|---|---|---|---|
| Vendors Lien | -- | Celebrity Title | |
| Warranty Deed | -- | Fidelity National Title | |
| Interfamily Deed Transfer | -- | Chicago Title | |
| Vendors Lien | -- | Principal Title Co | |
| Deed | -- | -- | |
| Vendors Lien | -- | Fidelity National Title |
Mortgage History
| Date | Status | Loan Amount | Loan Type |
|---|---|---|---|
| Open | $208,550 | New Conventional | |
| Previous Owner | $104,000 | Purchase Money Mortgage | |
| Previous Owner | $89,000 | No Value Available | |
| Previous Owner | $93,047 | No Value Available |
Source: Houston Association of REALTORS®
MLS Number: 22791953
APN: 3780-06-003-0230-907
- 1902 Old Dixie Dr
- 3030 Jane Long League Dr
- 2027 Stetson Place Ct
- 2006 Musket Ridge Dr
- 3434 Timothy Ln
- 2111 Spanish Forest Ln
- 2915 Colonel Court Dr
- 1415 Layla Sage Loop
- 1411 Layla Sage Loop
- 2710 Old South Dr
- 1707 Yellow Iris Trail
- 607 Timothy Ln
- 2215 Shade Crest Dr
- 1630 Yellow Iris Trail
- 1423 Hackberry Heights Dr
- 1922 Lake Arrowhead Dr
- 3006 Pecan Way Ct
- 1919 Farmers Creek Dr
- 1314 Orange Pumpkin Ln
- 1526 Pecan Crossing Dr
- 3030 Jane Long League Dr
- 2002 Summerall Ct
- 3515 Timothy Ln
- 2918 Colonel Court Dr
- 1514 Pecan Crossing Dr
- 2400 Old South Dr
- 3951 Eastland Lake Dr
- 3435 Millhouse Point Way
- 3707 Cane Lake Dr
- 3719 Cane Lake Dr
- 1003 Grey Dusk Ct
- 1706 Country Squire Dr
- 1310 Lake Edinburg Ct
- 3902 Lake Hawkins Ln
- 2327 Pumpkin Patch Ln
- 1714 Plantation Dr
- 2626 Primrose Bloom Ln
- 1007 Parsnip Acres Ct
- 1107 Passion Flower Way
- 1110 Vidalia Onion Dr
