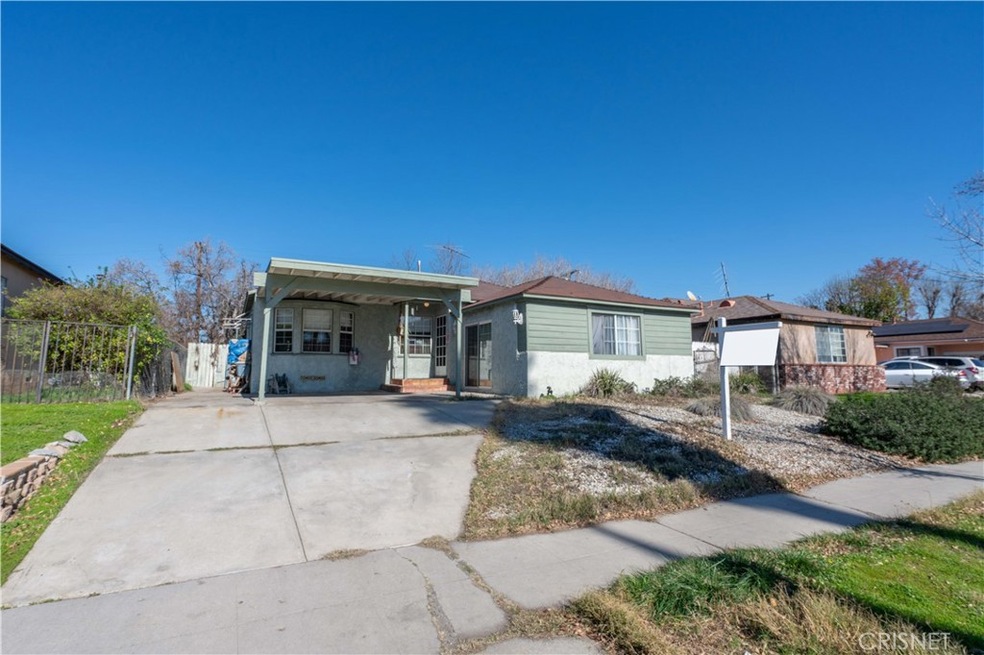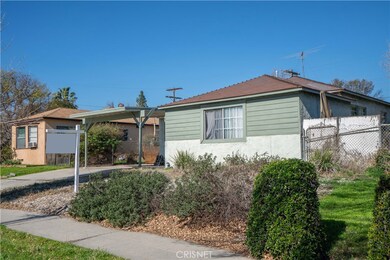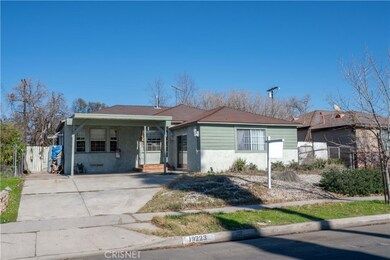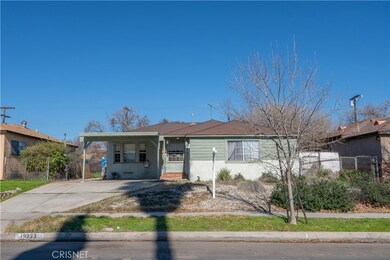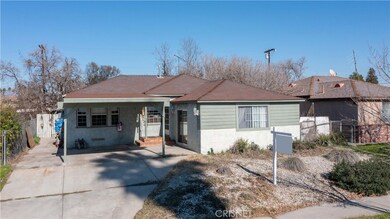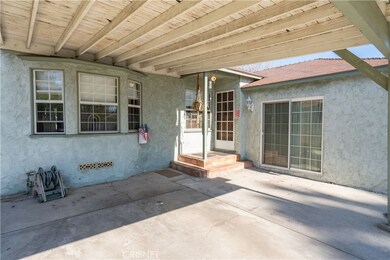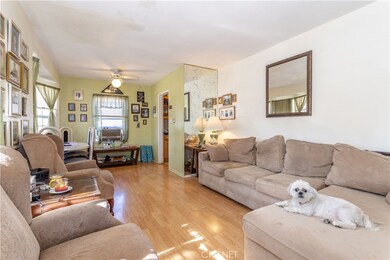
19223 Kittridge St Reseda, CA 91335
Estimated Value: $765,000 - $819,000
Highlights
- No HOA
- Den
- Laundry Room
- Neighborhood Views
- Cooling System Mounted To A Wall/Window
- Ceiling Fan
About This Home
As of March 2022If you are at all familiar with this great Tarzana adjacent Reseda neighborhood then you’ll immediately recognize what an opportunity this value priced home is. It is nestled on a quiet tree lined street and with its “Great Bones” it is the perfect candidate for a value increasing expansion or make-over. Here are just a few of its many other fine features: You’ll step into a flowing 1,288 square foot floor plan with smooth ceilings and complementary wood laminate flooring. The living room is bathed in natural light from a multitude of windows. The family’s cook is going to appreciate the kitchen’s recessed lighting, abundant cabinets, ample counters with full back-splash, easy care tile flooring, plus the convenience of the adjoining dining area with its lighted ceiling fan and bay windows. 3 bedrooms. 1 full bathroom. BONUS! The garage has been converted with permits into a living space; It’s perfect for a family room, or home office. Functionally located laundry area. You’re going to enjoy the large backyard’s covered entertainer’s patio, and the 2 storage sheds for all of your yard supplies. You’ll have absolutely no problem securely parking all of your vehicles off street on the oversized driveway, and under the carport. Great location close to grocery stores, shopping, restaurants, and Randal D, Simmons Park. The property has a high Walk Score® of 79: Meaning the location is Very Walkable so most errands can be accomplished on foot. Call now for all of the details and we’ll gladly arrange your private tour!!
Last Agent to Sell the Property
Park Regency Realty License #01804149 Listed on: 01/27/2022

Home Details
Home Type
- Single Family
Est. Annual Taxes
- $8,869
Year Built
- Built in 1951
Lot Details
- 6,259 Sq Ft Lot
- Back Yard
- Property is zoned LAR1
Home Design
- Partial Copper Plumbing
Interior Spaces
- 1,288 Sq Ft Home
- 1-Story Property
- Ceiling Fan
- Den
- Neighborhood Views
Bedrooms and Bathrooms
- 3 Main Level Bedrooms
- 1 Full Bathroom
Laundry
- Laundry Room
- Laundry in Kitchen
Outdoor Features
- Exterior Lighting
Utilities
- Cooling System Mounted To A Wall/Window
- Wall Furnace
Community Details
- No Home Owners Association
Listing and Financial Details
- Tax Lot 123
- Tax Tract Number 16335
- Assessor Parcel Number 2129020019
- $251 per year additional tax assessments
Ownership History
Purchase Details
Home Financials for this Owner
Home Financials are based on the most recent Mortgage that was taken out on this home.Similar Homes in the area
Home Values in the Area
Average Home Value in this Area
Purchase History
| Date | Buyer | Sale Price | Title Company |
|---|---|---|---|
| Aichel Family Trust | $689,000 | Fidelity National Title |
Mortgage History
| Date | Status | Borrower | Loan Amount |
|---|---|---|---|
| Open | Aichel Family Trust | $624,250 | |
| Closed | Aichel Family Trust | $447,850 | |
| Previous Owner | Romero Franklin A | $50,000 |
Property History
| Date | Event | Price | Change | Sq Ft Price |
|---|---|---|---|---|
| 03/18/2022 03/18/22 | Sold | $689,000 | +3.6% | $535 / Sq Ft |
| 02/02/2022 02/02/22 | Pending | -- | -- | -- |
| 01/27/2022 01/27/22 | For Sale | $665,000 | -- | $516 / Sq Ft |
Tax History Compared to Growth
Tax History
| Year | Tax Paid | Tax Assessment Tax Assessment Total Assessment is a certain percentage of the fair market value that is determined by local assessors to be the total taxable value of land and additions on the property. | Land | Improvement |
|---|---|---|---|---|
| 2024 | $8,869 | $716,835 | $573,468 | $143,367 |
| 2023 | $8,698 | $702,780 | $562,224 | $140,556 |
| 2022 | $1,097 | $71,550 | $47,328 | $24,222 |
| 2021 | $1,078 | $70,148 | $46,400 | $23,748 |
| 2019 | $1,050 | $68,070 | $45,025 | $23,045 |
| 2018 | $958 | $66,737 | $44,143 | $22,594 |
| 2016 | $902 | $64,147 | $42,430 | $21,717 |
| 2015 | $890 | $63,184 | $41,793 | $21,391 |
| 2014 | $903 | $61,947 | $40,975 | $20,972 |
Agents Affiliated with this Home
-
Fredy Gonzalez

Seller's Agent in 2022
Fredy Gonzalez
Park Regency Realty
(818) 689-3471
35 in this area
75 Total Sales
-
Patricia Luppi
P
Buyer's Agent in 2022
Patricia Luppi
Park Regency Realty
(818) 363-6116
1 in this area
23 Total Sales
Map
Source: California Regional Multiple Listing Service (CRMLS)
MLS Number: SR22016473
APN: 2129-020-019
- 19125 Haynes St Unit 4
- 6500 Tampa Ave Unit 5
- 19119 Lemay St
- 6521 Wystone Ave Unit 6
- 19039 Vanowen St
- 6500 Shirley Ave
- 6653 Shirley Ave
- 6916 Claire Ave
- 6706 Melvin Ave
- 19531 Gilmore St
- 6638 Bovey Ave
- 6838 Belmar Ave
- 19218 Erwin St
- 19500 Bassett St
- 19175 Jovan St
- 19632 Hartland St
- 18935 Hart St
- 6711 Rhea Ave
- 19549 Schoolcraft St
- 6753 Rhea Ct
- 19223 Kittridge St
- 19217 Kittridge St
- 19227 Kittridge St
- 19211 Kittridge St
- 19222 Lemay St
- 19226 Lemay St
- 19216 Lemay St
- 19210 Lemay St
- 19205 Kittridge St
- 19222 Kittridge St
- 19218 Kittridge St
- 19226 Kittridge St
- 6621 Sylvia Ave
- 19204 Lemay St
- 19212 Kittridge St
- 6627 Sylvia Ave
- 19201 Kittridge St
- 19206 Kittridge St
- 19236 Kittridge St
- 19200 Lemay St
