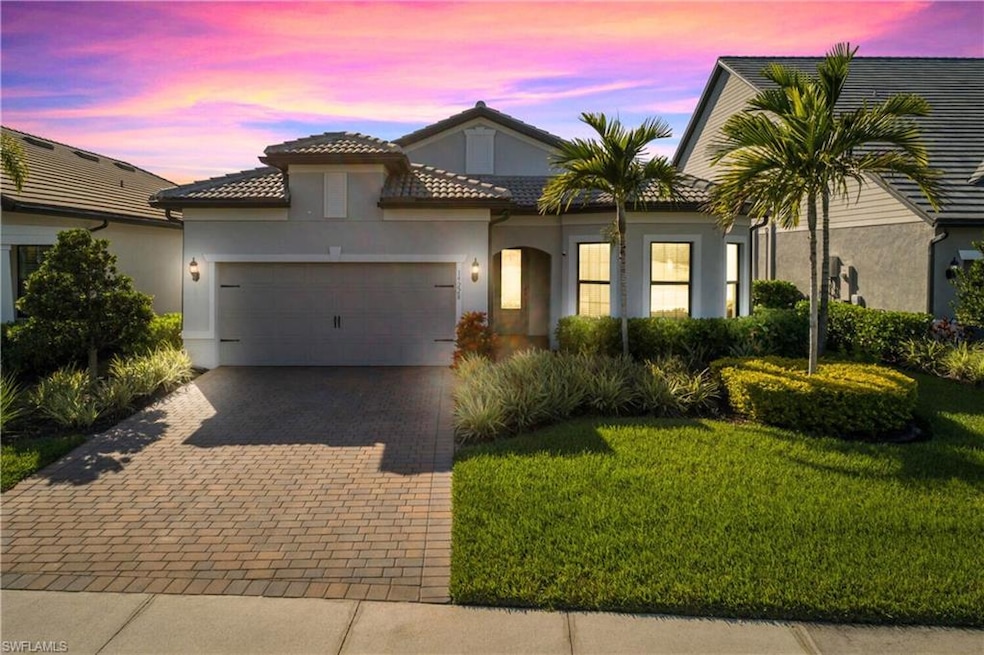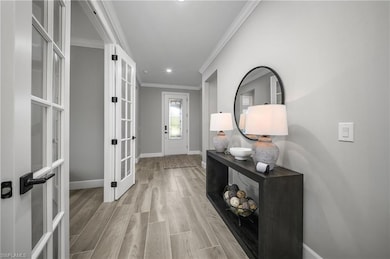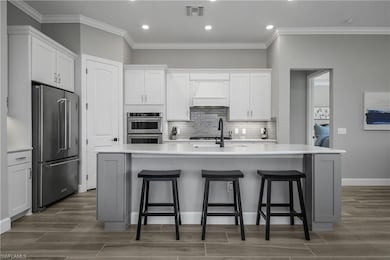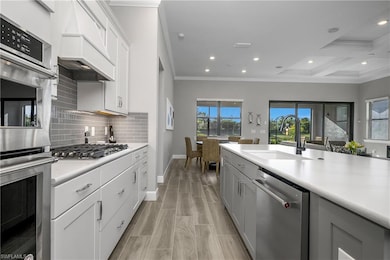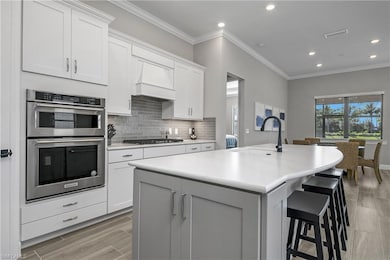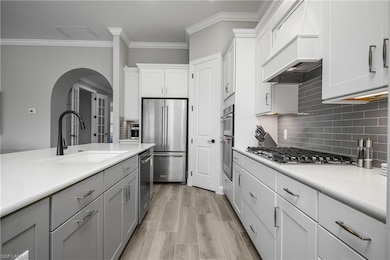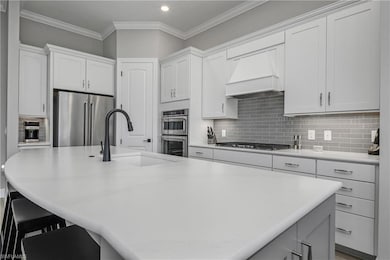
19228 Aqua Shore Dr Fort Myers, FL 33913
Wildblue NeighborhoodEstimated payment $5,456/month
Highlights
- Marina
- Lake Front
- Full Service Day or Wellness Spa
- Pinewoods Elementary School Rated A-
- Boat Ramp
- Fishing Pier
About This Home
Simply gorgeous... This immaculate and barely lived in meticulously maintained Summerwood residence in WildBlue showcases sun-splashed interiors, refined finishes, and effortless indoor/outdoor living. The flexible open floor plan features 3 bedrooms plus a den with glass French doors, and 2 full baths, creating the perfect blend of function and style for everyday living or seasonal retreats. At the heart of the home, the open kitchen, living, and dining areas flow naturally for entertaining. The kitchen offers upgraded cabinetry with soft close cabinets and pull-out drawers, soft touch “leathered” quartz countertops, an oversized island for gathering with friends, a well-sized pantry, a bright and airy kitchen cafe for casual meals, and abundant natural light throughout. Enjoy seamless indoor/outdoor living from the great room to the screened lanai, where stunning water views and evening sunsets create a relaxing alfresco dining experience or a simple evening of quiet conversation and cocktails. The spacious primary suite is a serene retreat with a spa-like bath featuring an oversized walk-in shower, dual-sink vanity, and a large walk-in closet. Two guest bedrooms are on the opposite side of the home and are perfect for out-of-town guests, both share a well-appointed full bath, while the den provides a flexible space for a home office, media room, or hobby area. Additional highlights include tile flooring throughout (no carpet), impact-resistant doors and windows, custom crown molding and tray ceilings, and a two-car garage. Set on a quiet, friendly street within the premier amenity-rich lake and boating community of WildBlue, where residents enjoy a lakefront clubhouse and restaurant, fitness center, resort-style pool and spa, tennis, pickleball, lakefront beach, and the option to lease a boat dock and enjoy 800+ acres of navigable lakes.
This meticulously finished Summerwood floorplan captures the best of Southwest Florida living—plenty of natural light, water views, sunsets, and an exceptional community lifestyle.
Don’t miss the opportunity to own this incredible home... it truly feels like BRAND NEW!
Home Details
Home Type
- Single Family
Est. Annual Taxes
- $10,221
Year Built
- Built in 2021
Lot Details
- 7,305 Sq Ft Lot
- 54 Ft Wide Lot
- Lake Front
- Rectangular Lot
- Property is zoned MPD
HOA Fees
Parking
- 2 Car Attached Garage
Home Design
- Concrete Block With Brick
- Concrete Foundation
- Stucco
- Tile
Interior Spaces
- Property has 1 Level
- Furnished or left unfurnished upon request
- Crown Molding
- Window Treatments
- French Doors
- Great Room
- Family or Dining Combination
- Den
- Library
- Screened Porch
- Tile Flooring
- Pond Views
Kitchen
- Breakfast Bar
- Built-In Self-Cleaning Oven
- Gas Cooktop
- Microwave
- Dishwasher
- Kitchen Island
- Disposal
Bedrooms and Bathrooms
- 3 Bedrooms
- 2 Full Bathrooms
Laundry
- Laundry in unit
- Dryer
- Washer
- Laundry Tub
Home Security
- Home Security System
- Fire and Smoke Detector
Outdoor Features
- Fishing Pier
- Water Skiing Allowed
- Boat Ramp
- Basketball Court
- Playground
Utilities
- Central Air
- Heating Available
- Underground Utilities
- Gas Available
- Tankless Water Heater
- Internet Available
- Cable TV Available
Listing and Financial Details
- Assessor Parcel Number 19-46-26-L2-11000.1050
Community Details
Overview
- Wildblue Subdivision
- Mandatory home owners association
- Lakefront Beach
Amenities
- Full Service Day or Wellness Spa
- Restaurant
- Sauna
- Clubhouse
Recreation
- Boat Ramp
- Marina
- Tennis Courts
- Volleyball Courts
- Pickleball Courts
- Bocce Ball Court
- Fitness Center
- Community Pool
- Community Spa
- Fishing
- Fish Cleaning Station
Security
- Gated Community
Map
Home Values in the Area
Average Home Value in this Area
Tax History
| Year | Tax Paid | Tax Assessment Tax Assessment Total Assessment is a certain percentage of the fair market value that is determined by local assessors to be the total taxable value of land and additions on the property. | Land | Improvement |
|---|---|---|---|---|
| 2025 | $10,221 | $609,084 | -- | -- |
| 2024 | $10,734 | $553,713 | $178,942 | $371,795 |
| 2023 | $10,734 | $510,996 | $0 | $0 |
| 2022 | $9,273 | $464,555 | $104,050 | $360,505 |
| 2021 | $4,051 | $104,050 | $104,050 | $0 |
| 2020 | $3,767 | $102,110 | $102,110 | $0 |
Property History
| Date | Event | Price | List to Sale | Price per Sq Ft | Prior Sale |
|---|---|---|---|---|---|
| 11/14/2025 11/14/25 | For Sale | $759,900 | -3.8% | $351 / Sq Ft | |
| 10/08/2021 10/08/21 | Sold | $790,000 | -1.3% | $363 / Sq Ft | View Prior Sale |
| 10/08/2021 10/08/21 | For Sale | $800,000 | -- | $368 / Sq Ft |
Purchase History
| Date | Type | Sale Price | Title Company |
|---|---|---|---|
| Quit Claim Deed | $100 | None Listed On Document | |
| Warranty Deed | $790,000 | Private Client T&E Llc | |
| Warranty Deed | $527,900 | Pgp Title |
Mortgage History
| Date | Status | Loan Amount | Loan Type |
|---|---|---|---|
| Previous Owner | $450,000 | New Conventional |
About the Listing Agent

Dawn has over $150 MILLION in sales during the past 5 years and has been voted "BONITA'S BEST" Real Estate agent in 2022, 2023, & 2024 by the readers of Naples Daily News! She is dedicated and committed to customer satisfaction and values the relationships and life-long friendships that she builds along the way.
Growing up in the restaurant business in Pennsylvania, Dawn knows the value of customer service and working hard to do everything possible to please the customer.
She took
Dawn's Other Listings
Source: Naples Area Board of REALTORS®
MLS Number: 225078969
APN: 19-46-26-L2-11000.1050
- 19100 Marquesa Dr
- 19040 Marquesa Dr
- 19053 Aqua Shore Dr
- 19009 Aqua Shore Dr
- 18132 Wildblue Blvd
- 14930 Blue Bay Cir
- 12830 Hawkins Dr
- 14882 Blue Bay Cir
- 14841 Blue Bay Cir
- 13470 Villa di Preserve Ln
- 15074 Blue Bay Cir
- 18380 Wildblue Blvd
- 18396 Wildblue Blvd
- 12775 Woodbury Dr
- 20687 Wildcat Run Dr Unit 201
- 12584 Grandezza Cir
- 19200 Aqua Shore Dr
- 19649 Aqua View Ln
- 20103 Camellia Crosse Ln
- 19001 Aqua Shore Dr
- 12813 Hawkins Dr
- 20195 Ainsley St
- 20223 Ainsley St
- 15278 Blue Bay Cir
- 20002 Grande Lake Dr
- 12794 Woodbury Dr
- 12774 Woodbury Dr
- 12595 Grandezza Cir
- 20304 Estero Crossing Blvd
- 12599 Grandezza Cir
- 12518 Grandezza Cir
- 20328 Estero Crossing Blvd
- 13611 Villa di Preserve Ln
- 20293 Fair Oak Ln
- 19801 Village Center Dr
- 21340 Lancaster Run Unit 1314
