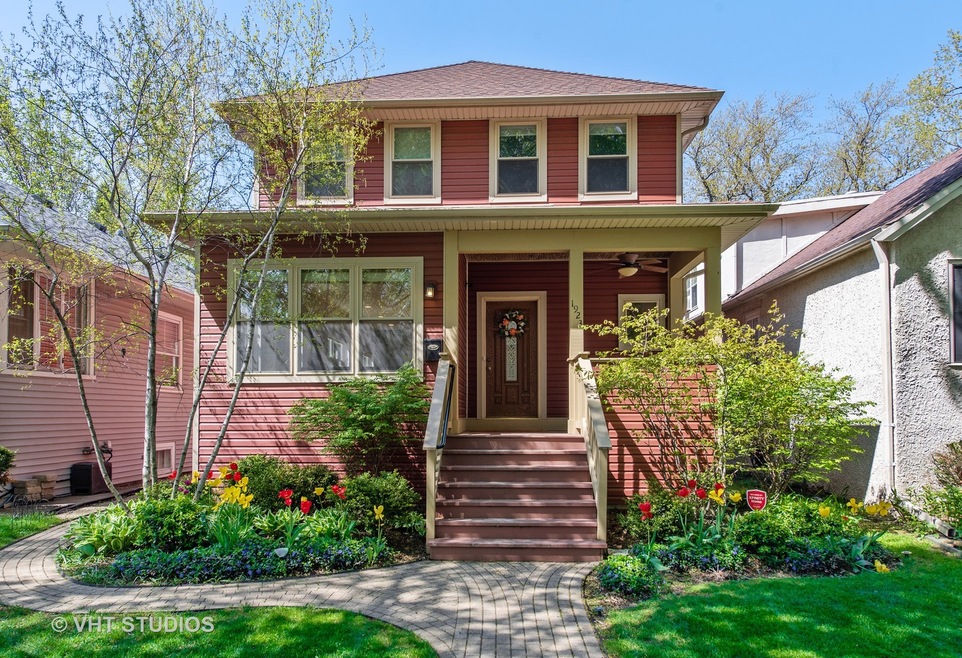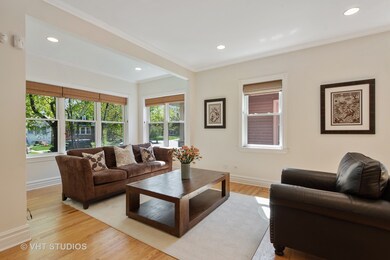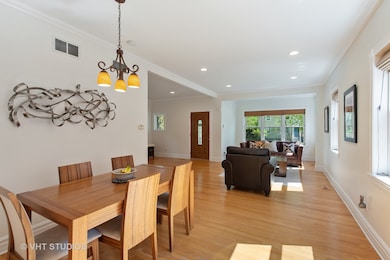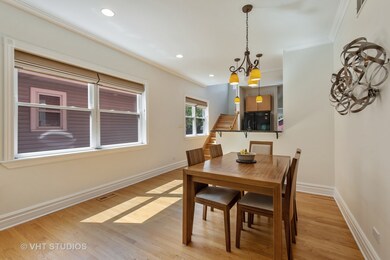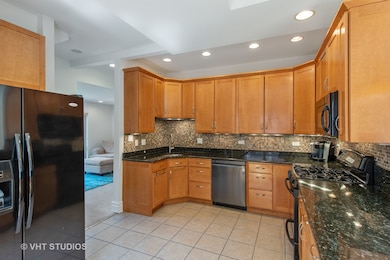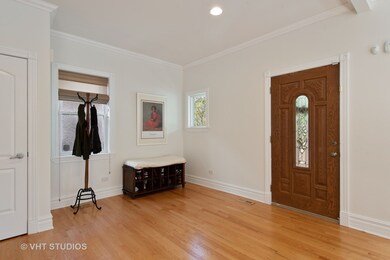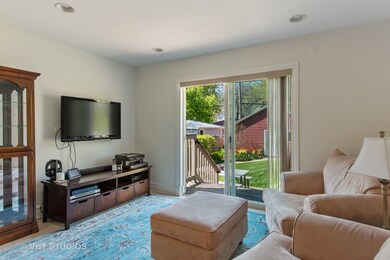
1923 Noyes St Evanston, IL 60201
North Evanston NeighborhoodHighlights
- Deck
- Recreation Room
- Main Floor Bedroom
- Kingsley Elementary School Rated A-
- Wood Flooring
- 5-minute walk to McCormick Park
About This Home
As of June 2019Wonderful, renovated home in NW Evanston is waiting for you! Lovely top to bottom, including open floor plan with updated kitchen with granite tops and custom cabinetry that opens to family room with sliding doors to rear deck and lovely yard. Large front entry and open living, dining and sun room. Great master suite with big walk-in closet and beautiful master bath with double vanity, separate walk-in shower and soaking tub! 1st floor office can also be 4th bedroom with adjacent full bath. Finished basement recreation room with new carpet sump pump and drain tile with warranty. 2 car garage. Updated windows, plumbing and electric. Super condition. Excellent location-walk to Metra, park, schools and Central st shops! Don't miss this great home! Open Sun 12-2
Last Agent to Sell the Property
@properties Christie's International Real Estate License #475131823 Listed on: 05/16/2019

Home Details
Home Type
- Single Family
Est. Annual Taxes
- $14,449
Year Built
- 1925
Parking
- Detached Garage
- Parking Included in Price
- Garage Is Owned
Home Design
- Asphalt Rolled Roof
- Vinyl Siding
Interior Spaces
- Entrance Foyer
- Recreation Room
- Bonus Room
- Lower Floor Utility Room
- Storage Room
- Wood Flooring
- Finished Basement
- Basement Fills Entire Space Under The House
Kitchen
- Breakfast Bar
- Oven or Range
- Microwave
- Dishwasher
- Disposal
Bedrooms and Bathrooms
- Main Floor Bedroom
- Walk-In Closet
- Primary Bathroom is a Full Bathroom
Laundry
- Dryer
- Washer
Outdoor Features
- Deck
Utilities
- Forced Air Heating and Cooling System
- Heating System Uses Gas
- Lake Michigan Water
Listing and Financial Details
- Homeowner Tax Exemptions
- $1,700 Seller Concession
Ownership History
Purchase Details
Home Financials for this Owner
Home Financials are based on the most recent Mortgage that was taken out on this home.Purchase Details
Home Financials for this Owner
Home Financials are based on the most recent Mortgage that was taken out on this home.Purchase Details
Home Financials for this Owner
Home Financials are based on the most recent Mortgage that was taken out on this home.Purchase Details
Home Financials for this Owner
Home Financials are based on the most recent Mortgage that was taken out on this home.Purchase Details
Home Financials for this Owner
Home Financials are based on the most recent Mortgage that was taken out on this home.Purchase Details
Purchase Details
Home Financials for this Owner
Home Financials are based on the most recent Mortgage that was taken out on this home.Purchase Details
Home Financials for this Owner
Home Financials are based on the most recent Mortgage that was taken out on this home.Similar Homes in Evanston, IL
Home Values in the Area
Average Home Value in this Area
Purchase History
| Date | Type | Sale Price | Title Company |
|---|---|---|---|
| Warranty Deed | $652,500 | Chicago Title | |
| Warranty Deed | $599,000 | Git | |
| Interfamily Deed Transfer | -- | None Available | |
| Warranty Deed | $692,500 | Cti | |
| Warranty Deed | $420,000 | Pntn | |
| Interfamily Deed Transfer | -- | -- | |
| Interfamily Deed Transfer | -- | -- | |
| Warranty Deed | $237,000 | -- |
Mortgage History
| Date | Status | Loan Amount | Loan Type |
|---|---|---|---|
| Open | $459,362 | New Conventional | |
| Closed | $462,000 | New Conventional | |
| Closed | $485,000 | New Conventional | |
| Previous Owner | $479,200 | New Conventional | |
| Previous Owner | $514,000 | Adjustable Rate Mortgage/ARM | |
| Previous Owner | $540,000 | New Conventional | |
| Previous Owner | $554,000 | Unknown | |
| Previous Owner | $620,000 | Unknown | |
| Previous Owner | $115,000 | Credit Line Revolving | |
| Previous Owner | $336,000 | Unknown | |
| Previous Owner | $42,000 | Unknown | |
| Previous Owner | $155,000 | Unknown | |
| Previous Owner | $30,000 | Credit Line Revolving | |
| Previous Owner | $137,000 | No Value Available |
Property History
| Date | Event | Price | Change | Sq Ft Price |
|---|---|---|---|---|
| 06/28/2019 06/28/19 | Sold | $652,250 | +0.5% | $192 / Sq Ft |
| 05/18/2019 05/18/19 | Pending | -- | -- | -- |
| 05/16/2019 05/16/19 | For Sale | $649,000 | +8.3% | $191 / Sq Ft |
| 11/22/2013 11/22/13 | Sold | $599,000 | 0.0% | $520 / Sq Ft |
| 10/06/2013 10/06/13 | Pending | -- | -- | -- |
| 10/04/2013 10/04/13 | For Sale | $599,000 | -- | $520 / Sq Ft |
Tax History Compared to Growth
Tax History
| Year | Tax Paid | Tax Assessment Tax Assessment Total Assessment is a certain percentage of the fair market value that is determined by local assessors to be the total taxable value of land and additions on the property. | Land | Improvement |
|---|---|---|---|---|
| 2024 | $14,449 | $61,113 | $11,138 | $49,975 |
| 2023 | $13,839 | $63,001 | $11,138 | $51,863 |
| 2022 | $13,839 | $63,001 | $11,138 | $51,863 |
| 2021 | $13,191 | $53,038 | $7,425 | $45,613 |
| 2020 | $13,075 | $53,038 | $7,425 | $45,613 |
| 2019 | $12,838 | $58,220 | $7,425 | $50,795 |
| 2018 | $13,629 | $53,181 | $6,187 | $46,994 |
| 2017 | $13,289 | $53,181 | $6,187 | $46,994 |
| 2016 | $12,827 | $53,181 | $6,187 | $46,994 |
| 2015 | $11,363 | $45,001 | $5,197 | $39,804 |
| 2014 | $11,269 | $45,001 | $5,197 | $39,804 |
| 2013 | $12,168 | $49,526 | $5,197 | $44,329 |
Agents Affiliated with this Home
-
Lori Neuschel

Seller's Agent in 2019
Lori Neuschel
@ Properties
(847) 226-5794
2 in this area
117 Total Sales
-
Michael Thomas

Seller Co-Listing Agent in 2019
Michael Thomas
@ Properties
(847) 322-6968
32 in this area
421 Total Sales
-
Pamela Kirby

Buyer's Agent in 2019
Pamela Kirby
@ Properties
(847) 778-7987
3 in this area
34 Total Sales
Map
Source: Midwest Real Estate Data (MRED)
MLS Number: MRD10382073
APN: 10-12-314-014-0000
- 2222 Grey Ave
- 1915 Grant St
- 1914 Foster St
- 2208 Foster St Unit A
- 2017 Jackson Ave
- 1431 Noyes St
- 1912 Emerson St
- 1828 Hovland Ct
- 2500 Simpson St
- 1 Martha Ln
- 2026 Green Bay Rd
- 2642 Prairie Ave Unit 2
- 1801 Brown Ave
- 1414 Lincoln St
- 2423 Harrison St
- 1739 Dodge Ave
- 2008 Mcdaniel Ave
- 2635 Poplar Ave
- 1657 Church St
- 1915 Asbury Ave
