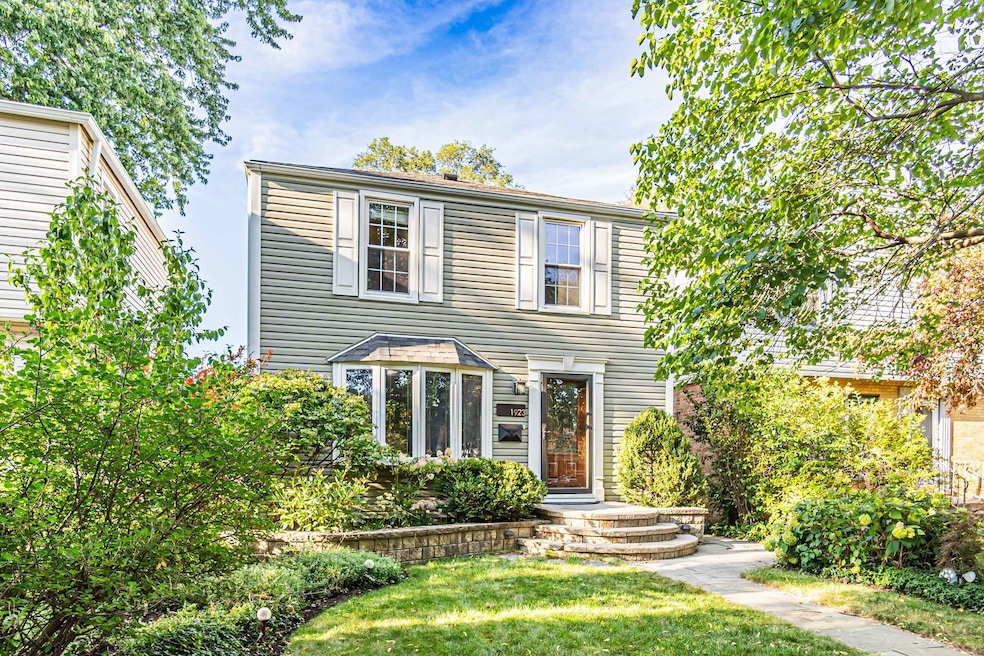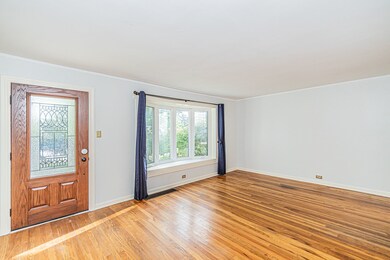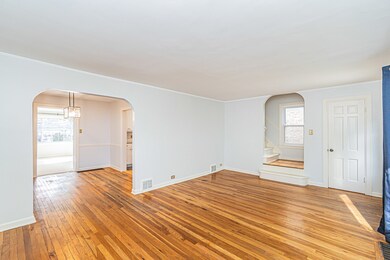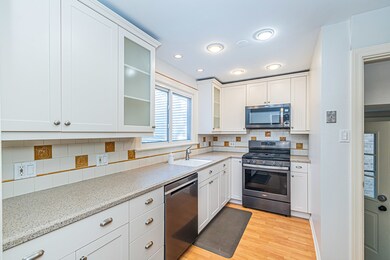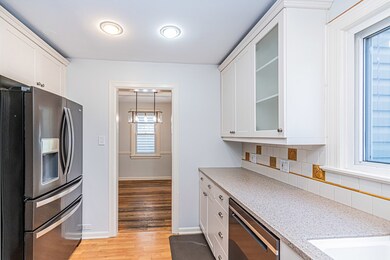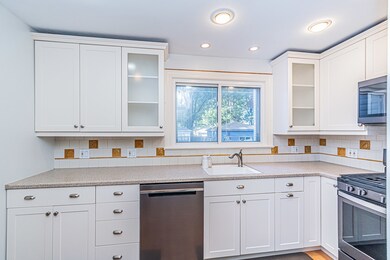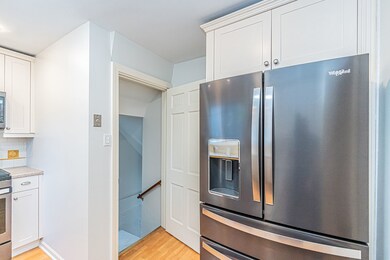
1923 Warren St Evanston, IL 60202
Southwest Evanston NeighborhoodHighlights
- Landscaped Professionally
- Deck
- Wood Flooring
- Evanston Township High School Rated A+
- Georgian Architecture
- 5-minute walk to James Park
About This Home
As of October 2023Welcome to this charming Gregorian style home nestled in the desirable Evanston neighborhood on a tree-lined street steps from parks, schools and shopping. Hosting 3 bedrooms and 1.5 bathrooms within its spacious 1400 square feet, this property offers a delightful living space for both comfort and convenience. As you enter, you'll immediately be greeted by an abundance of amazing natural sunlight that gracefully illuminates each room. The thoughtful layout of this home ensures a warm and inviting atmosphere throughout. This property is not only aesthetically pleasing but has also been meticulously maintained, with major systems recently updated, including the roof (2020), HVAC system (2016), water heater (2017), and appliances (2019). The Evanston location adds further appeal to this home, with its vibrant community, offering an array of amenities. From local parks and recreational facilities to an array of shopping and dining options, there is something to suit everyone. Don't miss this incredible opportunity! Schedule a showing today to experience the charm and comfort this lovely residence has to offer.
Last Agent to Sell the Property
Worth Clark Realty License #475176663 Listed on: 09/06/2023

Home Details
Home Type
- Single Family
Est. Annual Taxes
- $6,488
Year Built
- Built in 1947
Lot Details
- Lot Dimensions are 30x124
- Fenced Yard
- Landscaped Professionally
- Paved or Partially Paved Lot
Parking
- 2 Car Detached Garage
- Parking Space is Owned
Home Design
- Georgian Architecture
- Frame Construction
- Asphalt Roof
- Concrete Perimeter Foundation
Interior Spaces
- 1,400 Sq Ft Home
- 2-Story Property
- Family Room
- Living Room
- Formal Dining Room
- Wood Flooring
Kitchen
- Range
- Microwave
- Dishwasher
- Disposal
Bedrooms and Bathrooms
- 3 Bedrooms
- 3 Potential Bedrooms
Laundry
- Laundry Room
- Dryer
- Washer
Partially Finished Basement
- Partial Basement
- Sump Pump
Outdoor Features
- Deck
Schools
- Dawes Elementary School
- Chute Middle School
- Evanston Twp High School
Utilities
- Forced Air Heating and Cooling System
- Humidifier
- Heating System Uses Natural Gas
- 200+ Amp Service
- Lake Michigan Water
- Gas Water Heater
Listing and Financial Details
- Homeowner Tax Exemptions
Ownership History
Purchase Details
Home Financials for this Owner
Home Financials are based on the most recent Mortgage that was taken out on this home.Purchase Details
Home Financials for this Owner
Home Financials are based on the most recent Mortgage that was taken out on this home.Purchase Details
Home Financials for this Owner
Home Financials are based on the most recent Mortgage that was taken out on this home.Purchase Details
Home Financials for this Owner
Home Financials are based on the most recent Mortgage that was taken out on this home.Purchase Details
Home Financials for this Owner
Home Financials are based on the most recent Mortgage that was taken out on this home.Similar Homes in Evanston, IL
Home Values in the Area
Average Home Value in this Area
Purchase History
| Date | Type | Sale Price | Title Company |
|---|---|---|---|
| Warranty Deed | $410,000 | None Listed On Document | |
| Warranty Deed | $310,000 | Near North National Title | |
| Warranty Deed | $322,000 | Mgr Title | |
| Warranty Deed | $256,000 | -- | |
| Trustee Deed | $152,500 | -- |
Mortgage History
| Date | Status | Loan Amount | Loan Type |
|---|---|---|---|
| Open | $328,000 | New Conventional | |
| Previous Owner | $280,000 | New Conventional | |
| Previous Owner | $294,500 | New Conventional | |
| Previous Owner | $292,000 | Unknown | |
| Previous Owner | $36,500 | Credit Line Revolving | |
| Previous Owner | $305,900 | Unknown | |
| Previous Owner | $51,200 | Credit Line Revolving | |
| Previous Owner | $25,600 | Unknown | |
| Previous Owner | $204,800 | No Value Available | |
| Previous Owner | $121,680 | No Value Available |
Property History
| Date | Event | Price | Change | Sq Ft Price |
|---|---|---|---|---|
| 07/14/2025 07/14/25 | Pending | -- | -- | -- |
| 07/07/2025 07/07/25 | For Sale | $599,900 | +46.3% | $451 / Sq Ft |
| 10/05/2023 10/05/23 | Sold | $410,000 | +2.5% | $293 / Sq Ft |
| 09/12/2023 09/12/23 | Pending | -- | -- | -- |
| 09/06/2023 09/06/23 | For Sale | $399,900 | -- | $286 / Sq Ft |
Tax History Compared to Growth
Tax History
| Year | Tax Paid | Tax Assessment Tax Assessment Total Assessment is a certain percentage of the fair market value that is determined by local assessors to be the total taxable value of land and additions on the property. | Land | Improvement |
|---|---|---|---|---|
| 2024 | $7,281 | $33,000 | $4,464 | $28,536 |
| 2023 | $6,960 | $33,000 | $4,464 | $28,536 |
| 2022 | $6,960 | $33,000 | $4,464 | $28,536 |
| 2021 | $6,488 | $27,453 | $3,162 | $24,291 |
| 2020 | $6,460 | $27,453 | $3,162 | $24,291 |
| 2019 | $6,451 | $30,606 | $3,162 | $27,444 |
| 2018 | $6,986 | $25,166 | $2,604 | $22,562 |
| 2017 | $5,890 | $25,166 | $2,604 | $22,562 |
| 2016 | $5,811 | $25,166 | $2,604 | $22,562 |
| 2015 | $5,792 | $23,921 | $2,232 | $21,689 |
| 2014 | $5,751 | $23,921 | $2,232 | $21,689 |
| 2013 | $5,602 | $23,921 | $2,232 | $21,689 |
Agents Affiliated with this Home
-
Mary Bleeker

Seller's Agent in 2025
Mary Bleeker
Berkshire Hathaway HomeServices Chicago
(847) 917-9175
1 in this area
58 Total Sales
-
Will Oney-Paige

Seller's Agent in 2023
Will Oney-Paige
Worth Clark Realty
(312) 613-3660
1 in this area
44 Total Sales
Map
Source: Midwest Real Estate Data (MRED)
MLS Number: 11876332
APN: 10-24-316-024-0000
- 1728 Seward St
- 1810 Monroe St
- 401 Dewey Ave
- 1611 Cleveland St
- 1631 Monroe St
- 904 Grey Ave
- 1520 Washington St
- 928 Grey Ave
- 1927 Lee St
- 1712 Dobson St
- 2117 Howard St Unit 2D
- 2123 Howard St Unit 1H
- 1017 Dodge Ave
- 1214 Hull Terrace
- 2321 Lee St
- 1037 Dodge Ave
- SAN JUAN GRANDE La Cascabela
- 2408 Nathaniel Place
- 2900 W Birchwood Ave
- 1021 South Blvd
