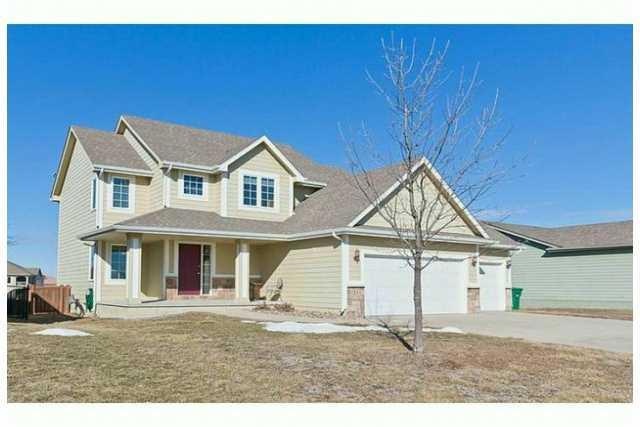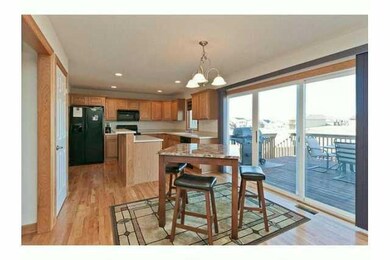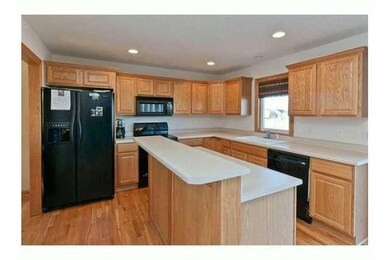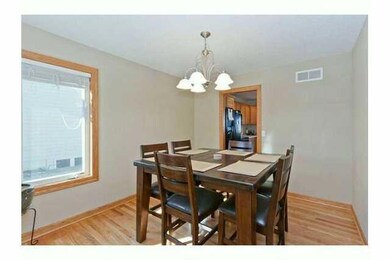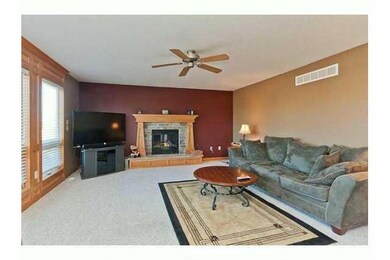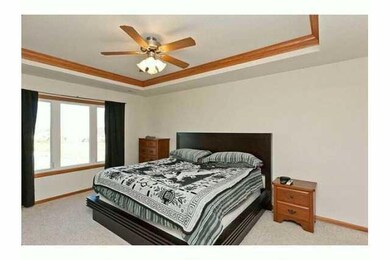
1924 3rd Ave SW Altoona, IA 50009
Estimated Value: $347,838 - $412,000
Highlights
- Wood Flooring
- 1 Fireplace
- Formal Dining Room
- Clay Elementary School Rated A-
- Mud Room
- 4-minute walk to Ironwood Park
About This Home
As of May 2013Home backs up to bike trail and pond. No neighbors to rear of property. Walk in the open entry 2 story with open staircase and floor plan. Main floor has a formal dining room with hardwood floors and 3 inch oak trim. Kitchen has an island and storage pantry, also hardwood floors, that opens up to the large living room with fireplace. On the first floor you will also find the mudroom/laundry roof off of the 3 car garage with tile floor. Upstairs has 4 bedrooms, 2 with walk-in closets and 2 full baths. Master bedroom has a trey ceiling and recessed lighting. Master bath has double vanity, tile floor, stand alone large shower and jacuzzi tub. Basement has 4 daylight windows, stub for a future bath and an unfinished area for living room. Front porch on the house is large enough for a full patio set. Backyard backs up to the bike path and pond and is fenced with gate leading to bike path.
Home Details
Home Type
- Single Family
Est. Annual Taxes
- $4,486
Year Built
- Built in 2004
Lot Details
- 8,750 Sq Ft Lot
- Lot Dimensions are 70 x 125
Home Design
- Asphalt Shingled Roof
- Stone Siding
- Cement Board or Planked
Interior Spaces
- 1,927 Sq Ft Home
- 2-Story Property
- 1 Fireplace
- Drapes & Rods
- Mud Room
- Family Room
- Formal Dining Room
- Natural lighting in basement
- Fire and Smoke Detector
- Laundry on main level
Kitchen
- Eat-In Kitchen
- Stove
- Microwave
Flooring
- Wood
- Carpet
- Tile
Bedrooms and Bathrooms
- 4 Bedrooms
Parking
- 3 Car Attached Garage
- Driveway
Utilities
- Forced Air Heating and Cooling System
- Cable TV Available
Community Details
- Built by Cobblestone Homes LLC
Listing and Financial Details
- Assessor Parcel Number 17100360950000
Ownership History
Purchase Details
Home Financials for this Owner
Home Financials are based on the most recent Mortgage that was taken out on this home.Purchase Details
Home Financials for this Owner
Home Financials are based on the most recent Mortgage that was taken out on this home.Purchase Details
Home Financials for this Owner
Home Financials are based on the most recent Mortgage that was taken out on this home.Purchase Details
Home Financials for this Owner
Home Financials are based on the most recent Mortgage that was taken out on this home.Similar Homes in Altoona, IA
Home Values in the Area
Average Home Value in this Area
Purchase History
| Date | Buyer | Sale Price | Title Company |
|---|---|---|---|
| Widlund Jessica | $216,000 | None Available | |
| Boland David J | $193,000 | None Available | |
| Cypser Daniel F | $249,500 | -- | |
| Cobblestone Homes Llc | $47,500 | -- |
Mortgage History
| Date | Status | Borrower | Loan Amount |
|---|---|---|---|
| Open | Widlund Jessica | $156,000 | |
| Previous Owner | Boland David J | $193,119 | |
| Previous Owner | Cypser Daniel F | $225,000 | |
| Previous Owner | Cobblestone Homes Llc | $177,000 |
Property History
| Date | Event | Price | Change | Sq Ft Price |
|---|---|---|---|---|
| 05/15/2013 05/15/13 | Sold | $216,000 | -8.0% | $112 / Sq Ft |
| 05/15/2013 05/15/13 | Pending | -- | -- | -- |
| 09/20/2012 09/20/12 | For Sale | $234,900 | -- | $122 / Sq Ft |
Tax History Compared to Growth
Tax History
| Year | Tax Paid | Tax Assessment Tax Assessment Total Assessment is a certain percentage of the fair market value that is determined by local assessors to be the total taxable value of land and additions on the property. | Land | Improvement |
|---|---|---|---|---|
| 2024 | $5,024 | $302,100 | $47,600 | $254,500 |
| 2023 | $4,958 | $302,100 | $47,600 | $254,500 |
| 2022 | $4,894 | $251,900 | $41,200 | $210,700 |
| 2021 | $5,240 | $251,900 | $41,200 | $210,700 |
| 2020 | $5,150 | $256,100 | $41,700 | $214,400 |
| 2019 | $4,884 | $256,100 | $41,700 | $214,400 |
| 2018 | $4,888 | $238,700 | $49,200 | $189,500 |
| 2017 | $4,970 | $238,700 | $49,200 | $189,500 |
| 2016 | $4,954 | $220,400 | $44,700 | $175,700 |
| 2015 | $4,954 | $220,400 | $44,700 | $175,700 |
| 2014 | $4,730 | $208,900 | $42,600 | $166,300 |
Agents Affiliated with this Home
-
Cindy Metge

Seller's Agent in 2013
Cindy Metge
LPT Realty, LLC
(515) 669-3003
21 in this area
78 Total Sales
-
Robert Eisenlauer

Buyer's Agent in 2013
Robert Eisenlauer
RE/MAX
(515) 979-2883
26 in this area
438 Total Sales
Map
Source: Des Moines Area Association of REALTORS®
MLS Number: 407096
APN: 171-00360950000
- 1916 3rd Ave SW
- 212 Dooley Ct SW
- 2904 3rd Ave SW
- 2920 3rd Ave SW
- 2925 3rd Ave SW
- 1736 Ashwood Dr SW
- 503 16th Avenue Ct SE
- 1738 Everwood Ct SW
- 108 17th St SE
- 2002 2nd Ave SE
- 2014 2nd Ave SE
- 1746 Driftwood Dr SW
- 2108 2nd Ave SE
- 410 Oakwood Ct
- 2116 2nd Ave SE
- 2327 Hearthstone Cir SW
- 1538 Cardiff Ct
- 1540 3rd Ave SE
- 1410 Alderwood Dr
- 2101 4th Ave SE
- 1924 3rd Ave SW
- 1920 3rd Ave SW
- 2012 3rd Ave SW
- 2016 3rd Ave SW
- 2020 3rd Ave SW
- 219 Dooley Ct SW
- 216 Dooley Ct SW
- 223 21st St SW
- 2024 3rd Ave SW
- 215 Dooley Ct SW
- 1900 3rd Ave SW
- 258 19th St SW
- 219 21st St SW
- 405 Stonegate Ct SW
- 405 21st St SW
- 215 21st St SW
- 211 Dooley Ct SW
- 250 19th St SW
- 413 Stonegate Ct SW
- 414 Stonegate Ct SW
