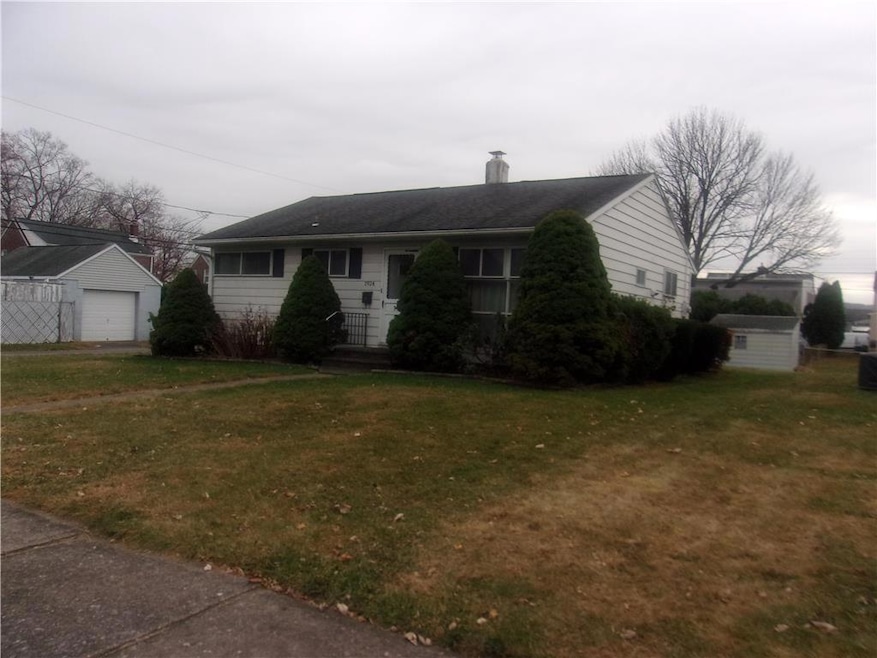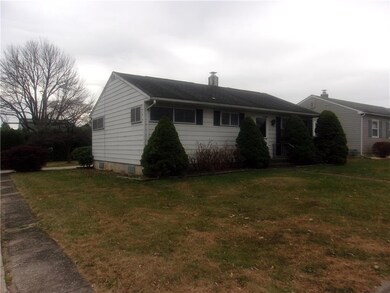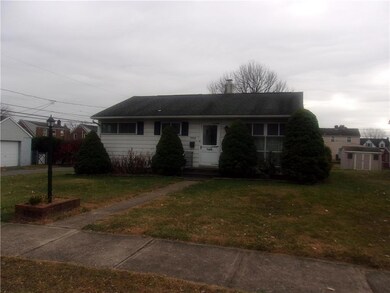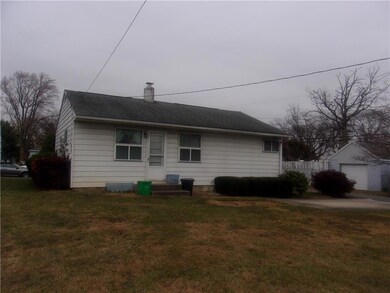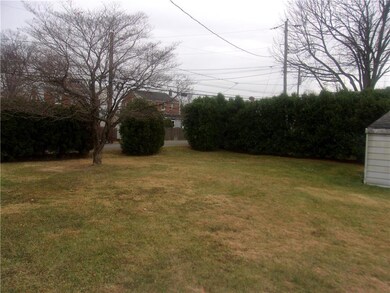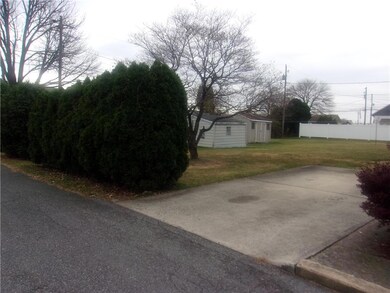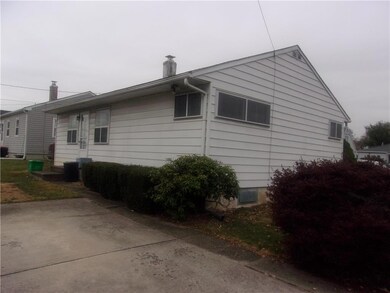
1924 E Congress St Allentown, PA 18109
Midway Manor NeighborhoodHighlights
- Wood Flooring
- Eat-In Kitchen
- Shed
- Corner Lot
- Cedar Closet
- 1-minute walk to Newcomer Academy Park
About This Home
As of December 2024Super cute and waiting for your decorating ideas. This one owner home is looking for a new family to bring it back to the splendor of day's gone by. 2/3 bedrooms, the 3rd bedroom, which is next to the kitchen, was transformed into a dining room but as simple as putting a door back on you can return it back to the 3rd bedroom. Beautiful hardwood floors were protected all these years by wall to wall carpet, just remove the carpet and enjoy a whole new look. Tiled bathroom is stylish and retro. The living room is very generous in size and the efficient kitchen served up many great homemade meals. The backyard is HUGE w/ a parking pad right by the rear entrance. Efficient gas heat, Central Air Conditioning & hot water. Shopping, local eateries, public transportation all within a few city blocks. Make it a point to see this one for sure, you'll be glad you did. Home is being sold as is, buyer responsible for a clear CO after purchase. Report in attached to this listing in the documents. Anyone using FHA financing will be responsible for any required repairs for the lender.
Home Details
Home Type
- Single Family
Est. Annual Taxes
- $3,938
Year Built
- Built in 1953
Lot Details
- 7,540 Sq Ft Lot
- Lot Dimensions are 58 x 130
- Corner Lot
- Level Lot
- Property is zoned RL
Home Design
- Poured Concrete
- Asphalt Roof
Interior Spaces
- 864 Sq Ft Home
- 1-Story Property
- Drapes & Rods
- Window Screens
- Dining Room
- Basement Fills Entire Space Under The House
- Storm Doors
Kitchen
- Eat-In Kitchen
- Dishwasher
Flooring
- Wood
- Wall to Wall Carpet
- Ceramic Tile
Bedrooms and Bathrooms
- 3 Bedrooms
- Cedar Closet
- 1 Full Bathroom
Laundry
- Laundry on lower level
- Electric Washer and Dryer
Parking
- 2 Parking Spaces
- Parking Pad
- On-Street Parking
- Off-Street Parking
Outdoor Features
- Shed
Schools
- Ritter Elementary School
- Harrison Morton Middle School
- Dieruff High School
Utilities
- Forced Air Heating and Cooling System
- Humidifier
- Heat Pump System
- Heating System Uses Gas
- Less than 100 Amp Service
- Gas Water Heater
- Water Softener is Owned
- Cable TV Available
Community Details
- Midway Manor Subdivision
Listing and Financial Details
- Assessor Parcel Number 641830130202 001
Ownership History
Purchase Details
Home Financials for this Owner
Home Financials are based on the most recent Mortgage that was taken out on this home.Map
Similar Homes in Allentown, PA
Home Values in the Area
Average Home Value in this Area
Purchase History
| Date | Type | Sale Price | Title Company |
|---|---|---|---|
| Special Warranty Deed | $230,000 | None Listed On Document | |
| Special Warranty Deed | $230,000 | None Listed On Document |
Mortgage History
| Date | Status | Loan Amount | Loan Type |
|---|---|---|---|
| Open | $218,500 | New Conventional | |
| Closed | $218,500 | New Conventional |
Property History
| Date | Event | Price | Change | Sq Ft Price |
|---|---|---|---|---|
| 12/24/2024 12/24/24 | Sold | $230,000 | -4.1% | $266 / Sq Ft |
| 11/26/2024 11/26/24 | Pending | -- | -- | -- |
| 11/20/2024 11/20/24 | For Sale | $239,900 | -- | $278 / Sq Ft |
Tax History
| Year | Tax Paid | Tax Assessment Tax Assessment Total Assessment is a certain percentage of the fair market value that is determined by local assessors to be the total taxable value of land and additions on the property. | Land | Improvement |
|---|---|---|---|---|
| 2025 | $3,938 | $109,800 | $28,700 | $81,100 |
| 2024 | $3,938 | $109,800 | $28,700 | $81,100 |
| 2023 | $3,938 | $109,800 | $28,700 | $81,100 |
| 2022 | $3,813 | $109,800 | $81,100 | $28,700 |
| 2021 | $3,744 | $109,800 | $28,700 | $81,100 |
| 2020 | $3,656 | $109,800 | $28,700 | $81,100 |
| 2019 | $3,603 | $109,800 | $28,700 | $81,100 |
| 2018 | $3,310 | $109,800 | $28,700 | $81,100 |
| 2017 | $3,234 | $109,800 | $28,700 | $81,100 |
| 2016 | -- | $109,800 | $28,700 | $81,100 |
| 2015 | -- | $109,800 | $28,700 | $81,100 |
| 2014 | -- | $109,800 | $28,700 | $81,100 |
Source: Greater Lehigh Valley REALTORS®
MLS Number: 748549
APN: 641830130202-1
- 2115 Union Blvd
- 301 333 Union Blvd
- 1102 Hanover Ave
- 850 N Halstead St Unit B6
- 1049 E Turner St
- 1555 Kelchner Rd
- 1559 Kelchner Rd
- 0 S Jerome St
- 952 E Union St
- 1529 Richard Ave
- 1430 Elliott Ave
- 501 N Carlisle St
- 519 N Bradford St
- 1016 W North St
- 410 E Hamilton St
- 518 10th Ave
- 349 Hanover Ave Unit 353
- 284 E Hamilton St Unit 1st Fl Business Only
- 1231 Oakside Dr
- 1021 E Mosser St
