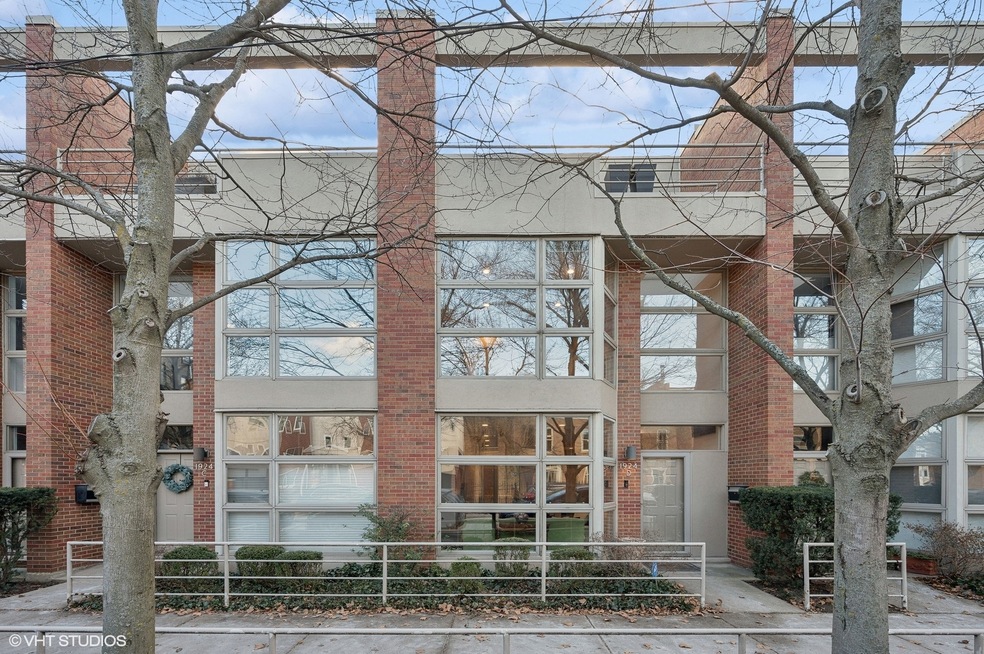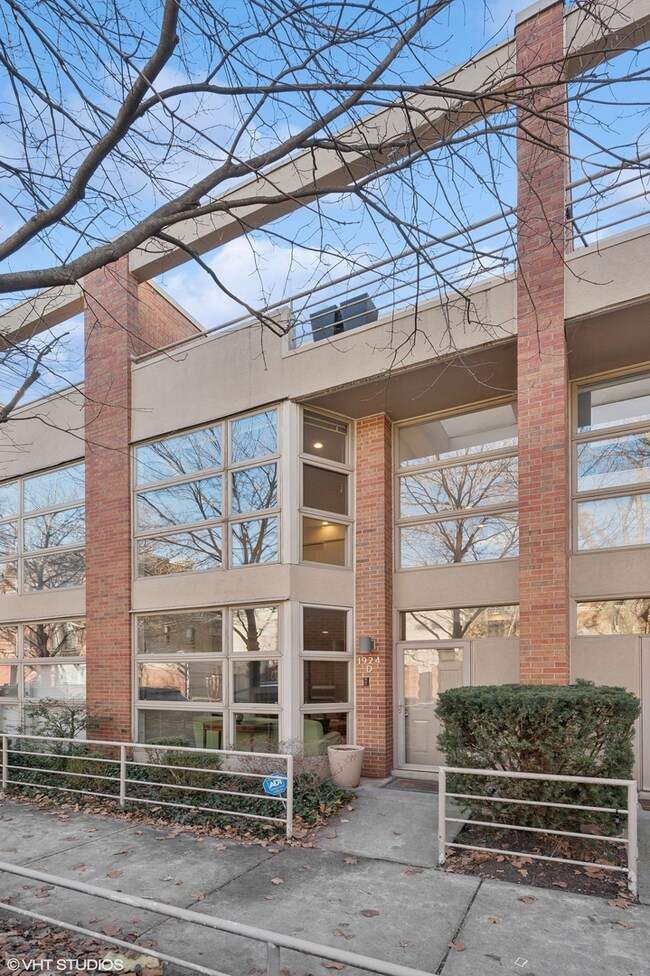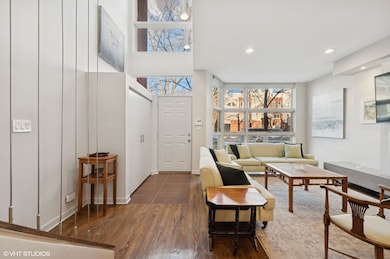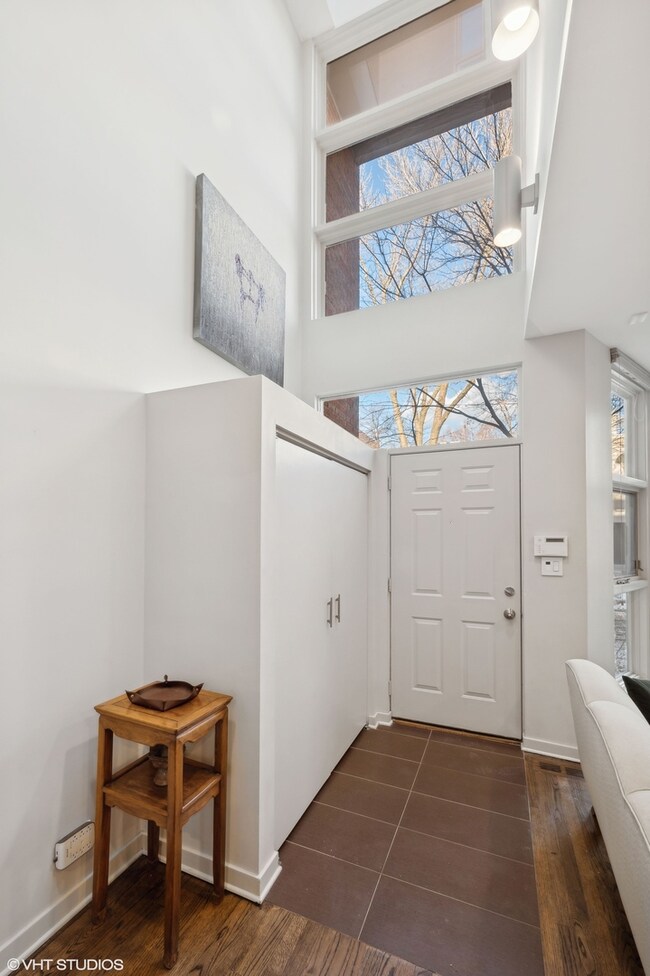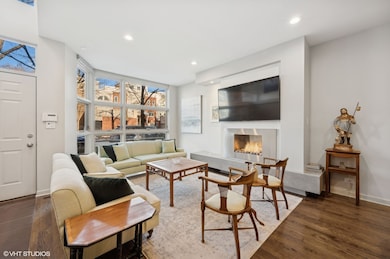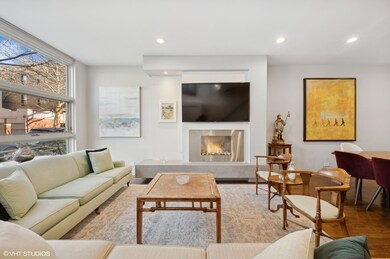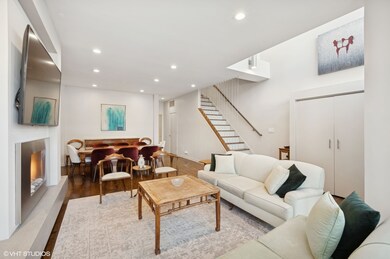
1924 N Maud Ave Unit D Chicago, IL 60614
Old Town NeighborhoodHighlights
- Deck
- Wood Flooring
- Terrace
- Mayer Elementary School Rated A-
- Whirlpool Bathtub
- 1-minute walk to Adams Playground Park
About This Home
As of April 2025Welcome to this stunning 3BD/2.5BA townhome nestled on a picturesque, tree-lined cul-de-sac in the heart of Lincoln Park in the highly sought-after Oscar Mayer Elementary School District and Lincoln Park High School District. Flooded with natural light through expansive floor-to-ceiling windows, this home offers a bright and inviting atmosphere. The main level features a spacious living room and a separate dining area complemented by a sleek stainless steel gas fireplace. The beautifully updated kitchen shows stainless steel appliances, stone countertops, a stylish backsplash, and a cozy breakfast nook that opens to a private patio, perfect for grilling, entertaining, or unwinding. The patio also leads you to a lovely, private and landscaped courtyard. On the second level, you'll find two generously sized bedrooms, a washer and dryer, and a modernized bathroom. An office or additional bedroom can easily be added to this floor for a value-adding component. The third floor is dedicated to a luxurious primary suite, complete with a sizeable walk-in closet, a spa-like bathroom featuring a dual vanity, a soaking tub, and a separate shower. Step out onto the private roof deck, surrounded by lush greenery, and enjoy peaceful mornings overlooking charming Maud Street. A private 1-car garage is included, large enough for additional storage. Located just around the corner from Adams Park which has several play structures, a water spray and much more. Enjoy being steps from Lincoln Park's finest amenities; you'll be just a short distance to acclaimed restaurants, parks, Whole Foods, Trader Joe's, public transportation, easy highway access, and the vibrant shopping and dining options along North Avenue and the Armitage/Halsted corridor. This home truly offers the best of Lincoln Park living!
Townhouse Details
Home Type
- Townhome
Est. Annual Taxes
- $10,086
Year Built
- Built in 1989
HOA Fees
- $571 Monthly HOA Fees
Parking
- 1 Car Garage
- Parking Included in Price
Interior Spaces
- 3-Story Property
- Built-In Features
- Skylights
- Fireplace With Gas Starter
- Family Room
- Living Room with Fireplace
- Combination Dining and Living Room
- Wood Flooring
Kitchen
- Breakfast Bar
- Range
- Microwave
- Dishwasher
- Stainless Steel Appliances
- Disposal
Bedrooms and Bathrooms
- 3 Bedrooms
- 3 Potential Bedrooms
- Walk-In Closet
- Dual Sinks
- Whirlpool Bathtub
- Separate Shower
Laundry
- Laundry Room
- Laundry on upper level
- Dryer
- Washer
Home Security
Outdoor Features
- Balcony
- Deck
- Patio
- Terrace
Schools
- Oscar Mayer Elementary School
- Lincoln Park High School
Utilities
- Forced Air Heating and Cooling System
- Heating System Uses Natural Gas
- 200+ Amp Service
Listing and Financial Details
- Homeowner Tax Exemptions
Community Details
Overview
- Association fees include exterior maintenance, lawn care, scavenger, snow removal, internet
- 18 Units
- Bobby Association, Phone Number (312) 564-5921
- Property managed by Building Group
Pet Policy
- Dogs and Cats Allowed
Security
- Storm Screens
- Carbon Monoxide Detectors
Ownership History
Purchase Details
Home Financials for this Owner
Home Financials are based on the most recent Mortgage that was taken out on this home.Purchase Details
Home Financials for this Owner
Home Financials are based on the most recent Mortgage that was taken out on this home.Purchase Details
Home Financials for this Owner
Home Financials are based on the most recent Mortgage that was taken out on this home.Purchase Details
Home Financials for this Owner
Home Financials are based on the most recent Mortgage that was taken out on this home.Purchase Details
Home Financials for this Owner
Home Financials are based on the most recent Mortgage that was taken out on this home.Map
Similar Homes in Chicago, IL
Home Values in the Area
Average Home Value in this Area
Purchase History
| Date | Type | Sale Price | Title Company |
|---|---|---|---|
| Deed | $1,025,000 | Chicago Title | |
| Warranty Deed | $752,500 | Stewart Title Company | |
| Warranty Deed | $715,000 | First American Title | |
| Quit Claim Deed | -- | -- | |
| Warranty Deed | -- | Centennial Title Incorporate |
Mortgage History
| Date | Status | Loan Amount | Loan Type |
|---|---|---|---|
| Open | $768,750 | New Conventional | |
| Previous Owner | $607,750 | Credit Line Revolving | |
| Previous Owner | $607,750 | Adjustable Rate Mortgage/ARM | |
| Previous Owner | $227,300 | Unknown | |
| Previous Owner | $229,800 | Unknown | |
| Previous Owner | $266,400 | Purchase Money Mortgage |
Property History
| Date | Event | Price | Change | Sq Ft Price |
|---|---|---|---|---|
| 04/04/2025 04/04/25 | Sold | $1,025,000 | 0.0% | $495 / Sq Ft |
| 02/01/2025 02/01/25 | Pending | -- | -- | -- |
| 01/30/2025 01/30/25 | For Sale | $1,025,000 | 0.0% | $495 / Sq Ft |
| 01/30/2025 01/30/25 | Price Changed | $1,025,000 | -- | $495 / Sq Ft |
Tax History
| Year | Tax Paid | Tax Assessment Tax Assessment Total Assessment is a certain percentage of the fair market value that is determined by local assessors to be the total taxable value of land and additions on the property. | Land | Improvement |
|---|---|---|---|---|
| 2024 | $9,811 | $79,791 | $21,272 | $58,519 |
| 2023 | $9,811 | $51,120 | $17,155 | $33,965 |
| 2022 | $9,811 | $51,120 | $17,155 | $33,965 |
| 2021 | $13,809 | $71,999 | $17,155 | $54,844 |
| 2020 | $12,744 | $60,309 | $15,096 | $45,213 |
| 2019 | $12,471 | $65,502 | $15,096 | $50,406 |
| 2018 | $12,260 | $65,502 | $15,096 | $50,406 |
| 2017 | $13,171 | $61,183 | $12,351 | $48,832 |
| 2016 | $11,397 | $61,183 | $12,351 | $48,832 |
| 2015 | $10,388 | $61,183 | $12,351 | $48,832 |
| 2014 | $9,230 | $52,314 | $9,263 | $43,051 |
| 2013 | $9,036 | $52,314 | $9,263 | $43,051 |
Source: Midwest Real Estate Data (MRED)
MLS Number: 12272676
APN: 14-32-401-052-1008
- 1940 N Maud Ave
- 1058 W Armitage Ave Unit A
- 1921 N Kenmore Ave Unit 1
- 1914 N Sheffield Ave Unit 1
- 1876 N Maud Ave
- 2026 N Kenmore Ave
- 1945 N Sheffield Ave Unit 103
- 2031 N Kenmore Ave
- 1919 N Sheffield Ave Unit 3
- 1853 N Maud Ave Unit 1
- 2056 N Seminary Ave
- 2040 N Racine Ave Unit 2
- 2106 N Seminary Ave Unit 2
- 2051 N Magnolia Ave
- 2118 N Clifton Ave
- 2049 N Bissell St Unit 1
- 2059 N Bissell St
- 2127 N Racine Ave Unit 2
- 2140 N Seminary Ave
- 1867 N Fremont St
