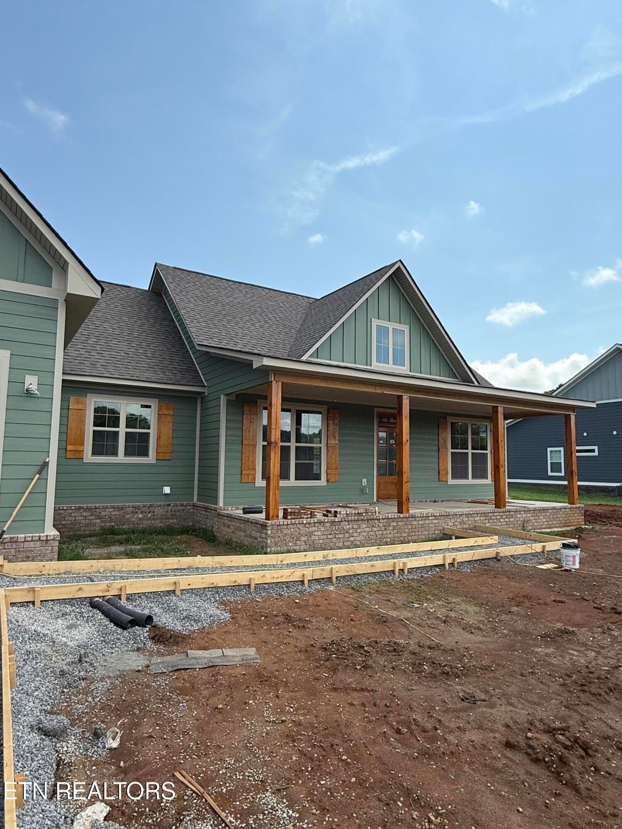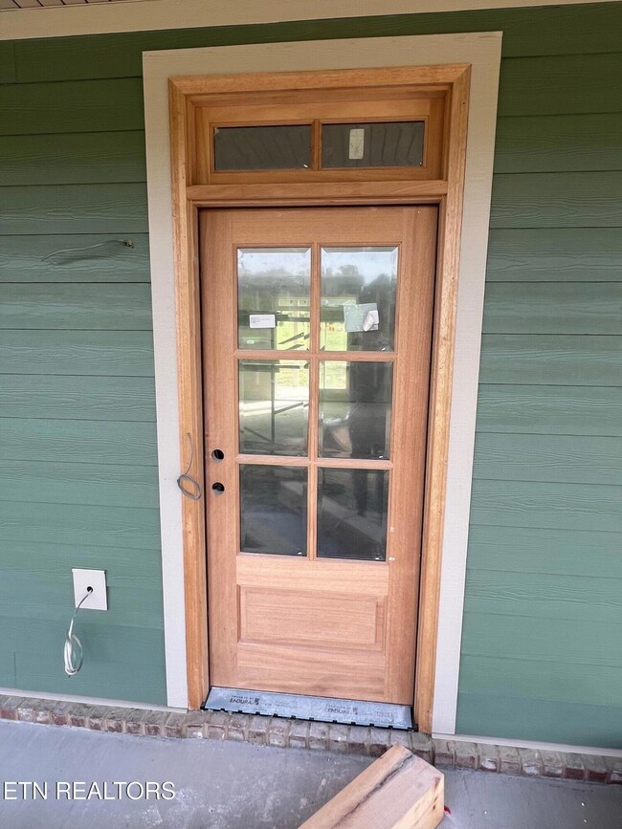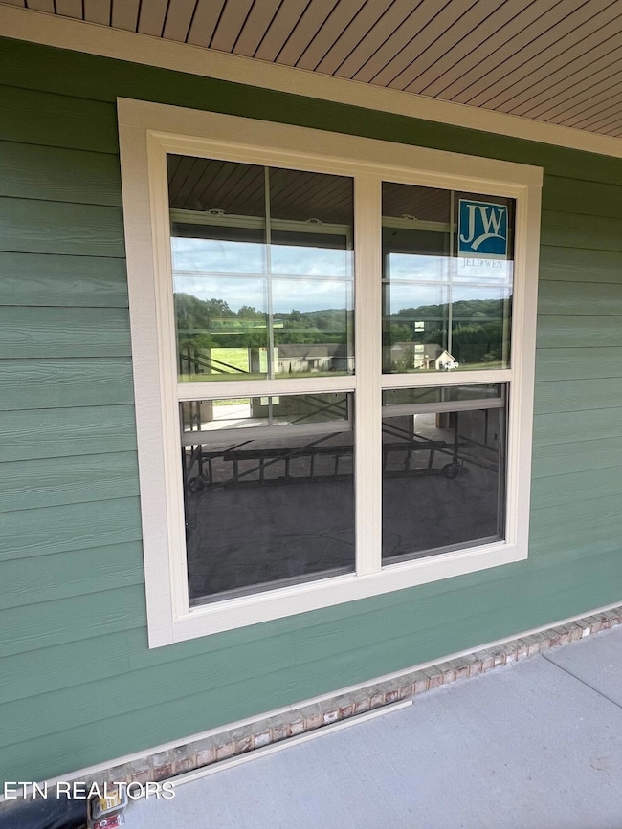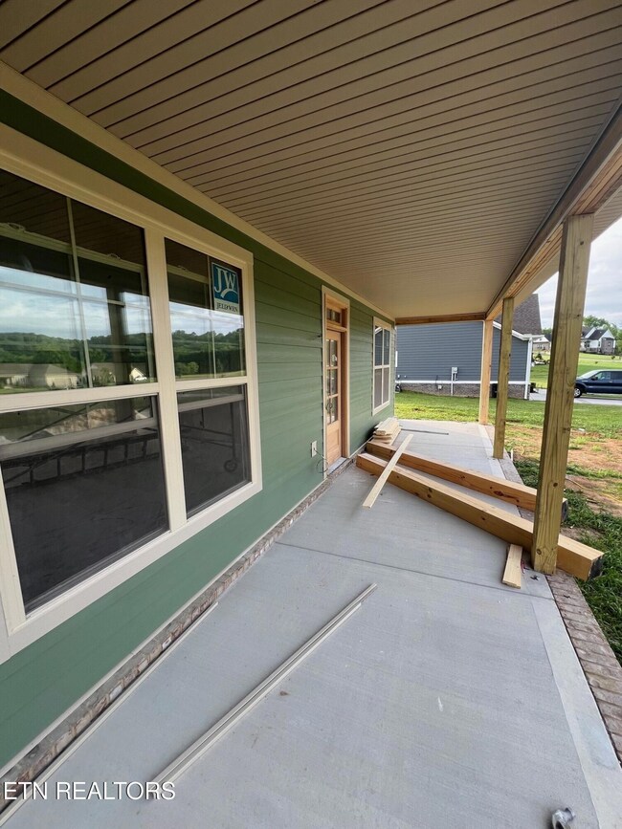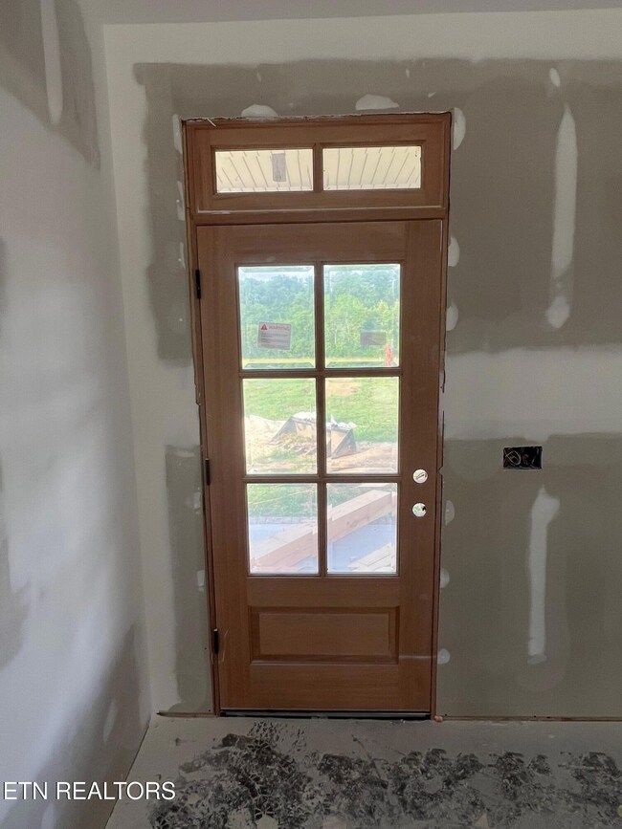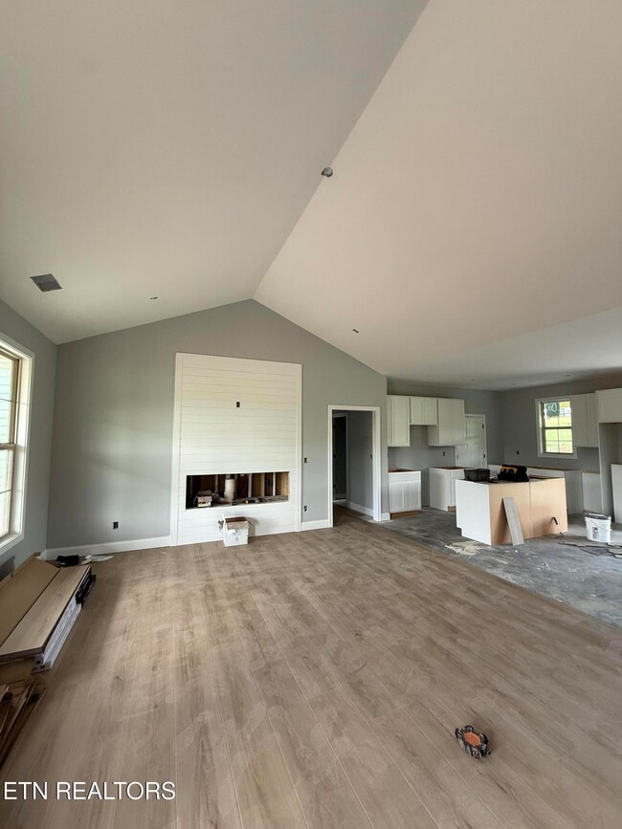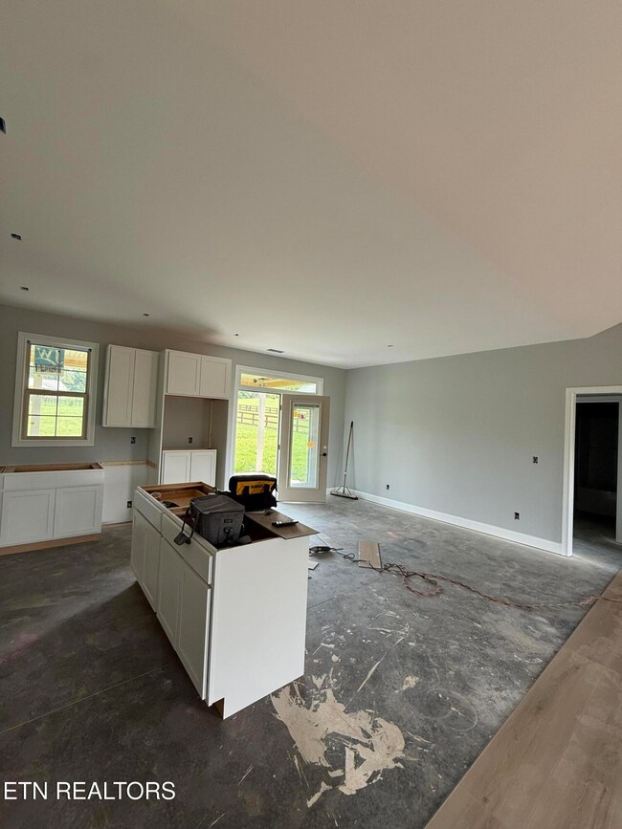
1924 River Mist Cir New Market, TN 37820
Estimated payment $3,271/month
Highlights
- Landscaped Professionally
- Traditional Architecture
- Main Floor Primary Bedroom
- Countryside Views
- Cathedral Ceiling
- Bonus Room
About This Home
BEAUTIFUL, BRAND NEW, CUSTOM-BUILT RANCHER SITUATED ON A LEVEL, 1 ACRE LOT!!! This Home Features 3 Bedrooms, 2.5 Full Bathrooms, Split Bedroom Plan, Custom Tile Shower in the Master, Huge Bonus Room/ or 4th Bedroom with Walk-in Closet Located over the Oversized 2-car Garage, Open Floor Concept with Island and Granite Counter Tops in Kitchen, Living Room and Dining Room, Laundry Room, Extensive LVP Flooring, Covered Front & Back Porch. The Subdivision Amenities include River Access and a Pavillion! THIS HOME HAS SO MUCH TO OFFER AND IS A MUST SEE!!!
Home Details
Home Type
- Single Family
Est. Annual Taxes
- $179
Year Built
- Built in 2025 | Under Construction
Lot Details
- 0.99 Acre Lot
- Landscaped Professionally
- Level Lot
HOA Fees
- $25 Monthly HOA Fees
Parking
- 2 Car Garage
- Parking Available
- Garage Door Opener
Home Design
- Traditional Architecture
- Brick Exterior Construction
- Block Foundation
- Slab Foundation
- Frame Construction
Interior Spaces
- 2,200 Sq Ft Home
- Cathedral Ceiling
- Electric Fireplace
- Vinyl Clad Windows
- Living Room
- Breakfast Room
- Formal Dining Room
- Bonus Room
- Storage
- Utility Room
- Laminate Flooring
- Countryside Views
Kitchen
- Eat-In Kitchen
- Breakfast Bar
- Range
- Microwave
- Dishwasher
- Kitchen Island
Bedrooms and Bathrooms
- 3 Bedrooms
- Primary Bedroom on Main
- Split Bedroom Floorplan
- Walk-In Closet
- Walk-in Shower
Laundry
- Laundry Room
- Washer and Dryer Hookup
Outdoor Features
- Covered patio or porch
Schools
- New Market Elementary School
- Jefferson Middle School
- Jefferson County High School
Utilities
- Zoned Heating and Cooling System
- Perc Test On File For Septic Tank
- Septic Tank
Listing and Financial Details
- Assessor Parcel Number 012J A 071.00
Community Details
Overview
- River Mist Subdivision
- Mandatory home owners association
Amenities
- Picnic Area
Map
Home Values in the Area
Average Home Value in this Area
Property History
| Date | Event | Price | Change | Sq Ft Price |
|---|---|---|---|---|
| 06/13/2025 06/13/25 | Pending | -- | -- | -- |
| 04/23/2025 04/23/25 | For Sale | $579,900 | -10.8% | $264 / Sq Ft |
| 03/14/2025 03/14/25 | Sold | $650,000 | +983.3% | -- |
| 01/15/2025 01/15/25 | Pending | -- | -- | -- |
| 01/13/2025 01/13/25 | For Sale | $60,000 | -- | -- |
Similar Homes in New Market, TN
Source: East Tennessee REALTORS® MLS
MLS Number: 1298468
- 2005 River Mist Cir
- 2029 River Mist Cir
- 2049 River Mist Cir
- 1958 River Mist Cir
- 1991 River Mist Cir
- 2043 River Mist Cir
- 1951 Buck Hollow Rd
- 1909 Buck Hollow Rd
- 0 River Stone Dr Unit 1292726
- Lot #21 River Stone Dr
- 2501 Stone Rd
- 2760 Holston River Dr
- 1032 Lost Creek Rd
- Lot14R Pleasant View Cemetery Rd
- Lot 14R2 Pleasant View Cemetery Rd
- Lot 14R1 Pleasant View Cememtery Rd
- Lot 14R1 Pleasant View Cemetery Rd
- 0 Holston River Dr
