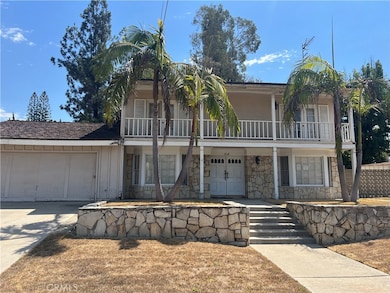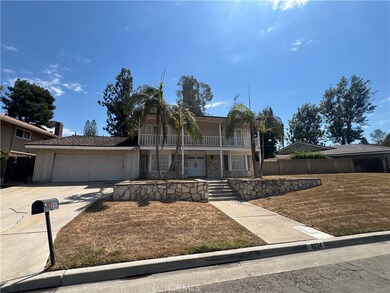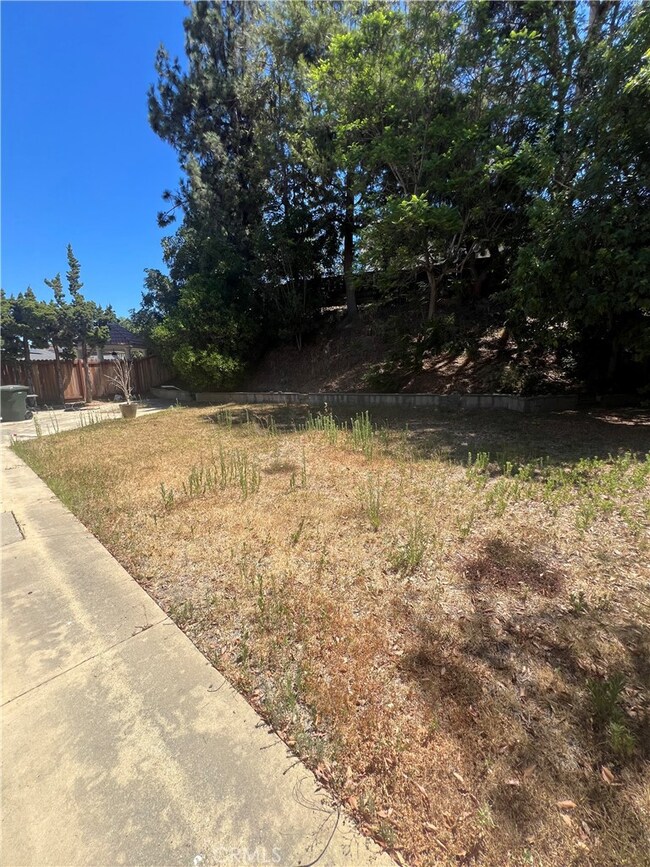
1924 Smokewood Ave Fullerton, CA 92831
Raymond Hills NeighborhoodHighlights
- Traditional Architecture
- Main Floor Bedroom
- No HOA
- Beechwood Elementary School Rated A
- Private Yard
- Neighborhood Views
About This Home
As of December 2024Welcome to your next exciting project! This expansive two-story home in one of Fullerton’s most sought-after neighborhoods is brimming with potential, awaiting your creative touch to bring it back to life. With 6 bedrooms and 4 bathrooms, this property offers a flexible layout perfect for families of all sizes, multi-generational living, or even rental potential. A standout feature is the bedroom and full bathroom conveniently located on the main floor, ideal for guests, extended family, or use as a private office. Sitting on an impressive, large lot, this home provides plenty of space for outdoor activities, gardening, or adding custom landscaping to create your personal oasis. With ample room for RV parking, it’s perfect for adventure seekers or those with multiple vehicles. Plus, the backyard has endless possibilities for a pool, outdoor kitchen, or additional entertaining spaces. Just minutes away from the college campus, this location offers both the vibrancy of student life and the charm of an established neighborhood. Enjoy easy access to shopping, dining, and all that Fullerton has to offer, making this a prime spot for investors, families, or anyone looking to create a dream home in a central location. If you’re looking for a property with space, location, and potential, this fixer-upper could be the ideal canvas for your next vision. Don’t miss the chance to transform this hidden gem into something truly special!
Last Agent to Sell the Property
OMEGA REAL ESTATE Brokerage Phone: 909-418-7719 License #02058424 Listed on: 11/07/2024
Last Buyer's Agent
OMEGA REAL ESTATE Brokerage Phone: 909-418-7719 License #02058424 Listed on: 11/07/2024
Home Details
Home Type
- Single Family
Est. Annual Taxes
- $11,397
Year Built
- Built in 1965
Lot Details
- 0.28 Acre Lot
- Northeast Facing Home
- Wood Fence
- Block Wall Fence
- Private Yard
- Front Yard
- Density is up to 1 Unit/Acre
Parking
- 2 Car Attached Garage
- 4 Open Parking Spaces
- Driveway
- On-Street Parking
- RV Potential
Home Design
- Traditional Architecture
- Fixer Upper
- Slab Foundation
- Fire Rated Drywall
- Interior Block Wall
- Tile Roof
- Flat Tile Roof
- Wood Siding
- Stone Siding
- Pre-Cast Concrete Construction
- Stucco
Interior Spaces
- 2,817 Sq Ft Home
- 2-Story Property
- Recessed Lighting
- Double Door Entry
- Sliding Doors
- Family Room
- Living Room with Fireplace
- Dining Room
- Neighborhood Views
- Eat-In Kitchen
Flooring
- Laminate
- Tile
Bedrooms and Bathrooms
- 6 Bedrooms | 1 Main Level Bedroom
- Walk-In Closet
- Bathroom on Main Level
- 4 Full Bathrooms
- Stone Bathroom Countertops
- Dual Sinks
- Bathtub with Shower
- Walk-in Shower
Laundry
- Laundry Room
- Washer and Gas Dryer Hookup
Accessible Home Design
- Doors swing in
- More Than Two Accessible Exits
Outdoor Features
- Balcony
- Patio
- Exterior Lighting
- Shed
- Front Porch
Schools
- Beechwood Elementary School
- Ladera Vista Middle School
- Fullerton Union High School
Utilities
- Central Heating
- Water Heater
- Cable TV Available
Community Details
- No Home Owners Association
Listing and Financial Details
- Tax Lot 42
- Tax Tract Number 4736
- Assessor Parcel Number 28504303
- $379 per year additional tax assessments
- Seller Considering Concessions
Ownership History
Purchase Details
Home Financials for this Owner
Home Financials are based on the most recent Mortgage that was taken out on this home.Purchase Details
Home Financials for this Owner
Home Financials are based on the most recent Mortgage that was taken out on this home.Purchase Details
Home Financials for this Owner
Home Financials are based on the most recent Mortgage that was taken out on this home.Similar Homes in Fullerton, CA
Home Values in the Area
Average Home Value in this Area
Purchase History
| Date | Type | Sale Price | Title Company |
|---|---|---|---|
| Grant Deed | $1,350,000 | First American Title | |
| Grant Deed | $1,350,000 | First American Title | |
| Administrators Deed | $755,000 | Diversified Title & Escrow | |
| Interfamily Deed Transfer | -- | Lawyers Title Company |
Mortgage History
| Date | Status | Loan Amount | Loan Type |
|---|---|---|---|
| Open | $325,000 | New Conventional | |
| Closed | $325,000 | New Conventional | |
| Previous Owner | $604,000 | Purchase Money Mortgage | |
| Previous Owner | $310,000 | No Value Available |
Property History
| Date | Event | Price | Change | Sq Ft Price |
|---|---|---|---|---|
| 07/08/2025 07/08/25 | For Sale | $1,728,888 | +28.1% | $614 / Sq Ft |
| 12/24/2024 12/24/24 | Sold | $1,350,000 | 0.0% | $479 / Sq Ft |
| 12/03/2024 12/03/24 | Pending | -- | -- | -- |
| 11/27/2024 11/27/24 | Off Market | $1,350,000 | -- | -- |
| 11/07/2024 11/07/24 | For Sale | $1,250,000 | -- | $444 / Sq Ft |
Tax History Compared to Growth
Tax History
| Year | Tax Paid | Tax Assessment Tax Assessment Total Assessment is a certain percentage of the fair market value that is determined by local assessors to be the total taxable value of land and additions on the property. | Land | Improvement |
|---|---|---|---|---|
| 2024 | $11,397 | $1,031,765 | $820,807 | $210,958 |
| 2023 | $11,126 | $1,011,535 | $804,713 | $206,822 |
| 2022 | $11,060 | $991,701 | $788,934 | $202,767 |
| 2021 | $10,867 | $972,256 | $773,464 | $198,792 |
| 2020 | $10,810 | $962,287 | $765,533 | $196,754 |
| 2019 | $10,522 | $943,419 | $750,522 | $192,897 |
| 2018 | $10,363 | $924,921 | $735,806 | $189,115 |
| 2017 | $10,190 | $906,786 | $721,379 | $185,407 |
| 2016 | $9,977 | $889,006 | $707,234 | $181,772 |
| 2015 | $9,198 | $829,000 | $668,389 | $160,611 |
| 2014 | $8,129 | $737,000 | $576,389 | $160,611 |
Agents Affiliated with this Home
-
Candice Uy

Seller's Agent in 2025
Candice Uy
T.N.G. Real Estate Consultants
(562) 895-0973
129 Total Sales
-
Alyssa O'Connor

Seller's Agent in 2024
Alyssa O'Connor
OMEGA REAL ESTATE
(909) 418-7719
1 in this area
61 Total Sales
Map
Source: California Regional Multiple Listing Service (CRMLS)
MLS Number: CV24228518
APN: 285-043-03
- 1713 Clear Springs Dr Unit 58
- 2018 Palisades Dr
- 1696 Shady Brook Dr Unit 14
- 1865 Brea Blvd Unit 102
- 2073 Smokewood Ave
- 124 Marion Blvd
- 1349 Shadow Ln Unit 217
- 1349 Shadow Ln Unit 218
- 1354 Shadow Ln Unit 102
- 1354 Shadow Ln Unit 201
- 1354 Shadow Ln Unit D
- 1941 Skyline Dr
- 1320 Canterbury Ln
- 1135 Sheppard Dr
- 2528 Plum St
- 2551 Holly St
- 2530 Hibiscus St
- 2580 Pearblossom St
- 1019 Dorothy Ln
- 473 Periwinkle St



