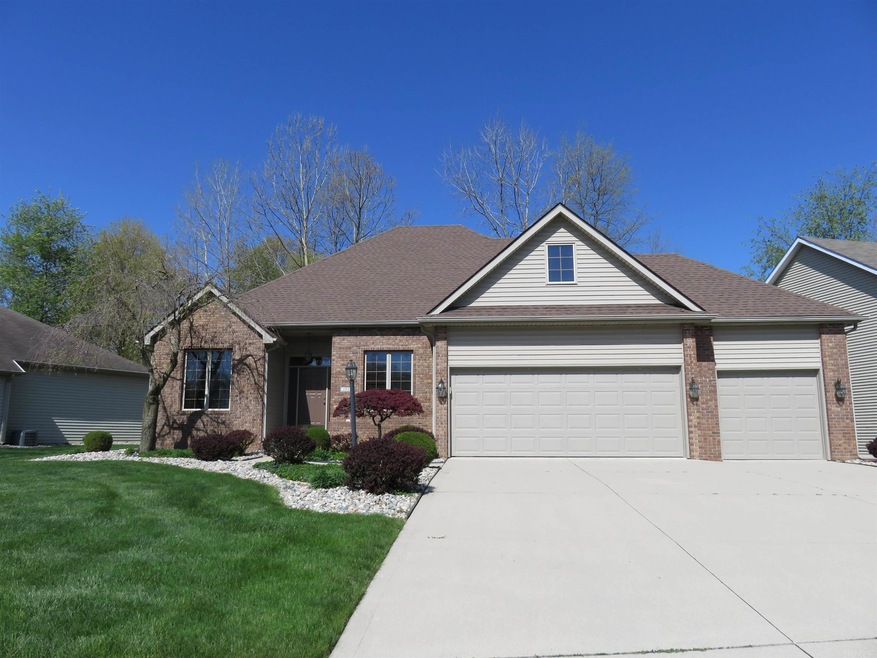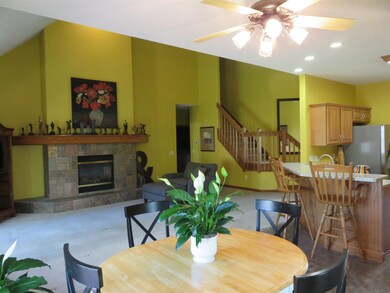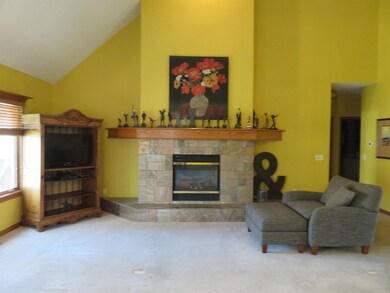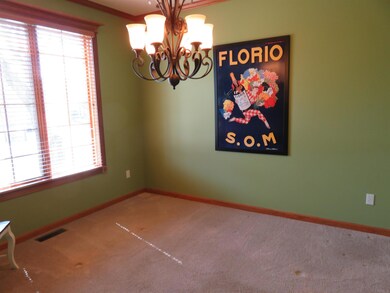
1924 Winding Creek Ln Fort Wayne, IN 46804
Southwest Fort Wayne NeighborhoodEstimated Value: $402,000 - $431,000
Highlights
- Primary Bedroom Suite
- Fireplace in Bedroom
- Cathedral Ceiling
- Homestead Senior High School Rated A
- Traditional Architecture
- Great Room
About This Home
As of May 2023Welcome home to this gorgeous, spacious 3 bedroom + den home with almost 4000 finished sq ft!. This home features 18 foot high ceilings in great room with large fireplace and huge windows allowing an abundance of daylight to stream throughout the lower level. Large eat in kitchen with glass slider onto the deck and into the fenced in yard with mature trees! The main level comes complete with a den, formal dining room and master suite with fireplace, a huge walk-in closet and master bath with custom must see master shower. The upper level boasts two adequate bedrooms, full bath and walk-in attic/storage space. Entertain family, friends and guests in the huge daylight lower level with enough space for a rec room, media area, play room, craft area, or any other endless possibilities. Newer roof, new sump pump with water back up system just installed as well as new water heater! All of this tucked into quiet street leading to a quiet cul-de-sac. SWAC schools, walking paths, Jefferson Pointe, grocery and the YMCA all super close! A great location!
Last Agent to Sell the Property
Heidi Kleinrichert
CENTURY 21 Bradley Realty, Inc Listed on: 04/27/2023

Home Details
Home Type
- Single Family
Est. Annual Taxes
- $3,860
Year Built
- Built in 2002
Lot Details
- 10,454 Sq Ft Lot
- Lot Dimensions are 131 x 80
- Property is Fully Fenced
- Landscaped
- Level Lot
HOA Fees
- $28 Monthly HOA Fees
Parking
- 3 Car Attached Garage
- Garage Door Opener
- Off-Street Parking
Home Design
- Traditional Architecture
- Brick Exterior Construction
- Poured Concrete
- Shingle Roof
- Vinyl Construction Material
Interior Spaces
- 2-Story Property
- Cathedral Ceiling
- Entrance Foyer
- Great Room
- Living Room with Fireplace
- 2 Fireplaces
- Formal Dining Room
- Storage In Attic
Kitchen
- Eat-In Kitchen
- Electric Oven or Range
- Disposal
Flooring
- Carpet
- Tile
Bedrooms and Bathrooms
- 3 Bedrooms
- Fireplace in Bedroom
- Primary Bedroom Suite
- Walk-In Closet
- Double Vanity
Laundry
- Laundry on main level
- Washer and Electric Dryer Hookup
Finished Basement
- Basement Fills Entire Space Under The House
- Sump Pump
- 1 Bathroom in Basement
- 1 Bedroom in Basement
- Natural lighting in basement
Location
- Suburban Location
Schools
- Deer Ridge Elementary School
- Woodside Middle School
- Homestead High School
Utilities
- Forced Air Heating and Cooling System
- Heating System Uses Gas
Community Details
- Rock Creek Subdivision
Listing and Financial Details
- Assessor Parcel Number 02-11-10-426-004.000-075
Ownership History
Purchase Details
Home Financials for this Owner
Home Financials are based on the most recent Mortgage that was taken out on this home.Purchase Details
Home Financials for this Owner
Home Financials are based on the most recent Mortgage that was taken out on this home.Purchase Details
Home Financials for this Owner
Home Financials are based on the most recent Mortgage that was taken out on this home.Purchase Details
Home Financials for this Owner
Home Financials are based on the most recent Mortgage that was taken out on this home.Purchase Details
Home Financials for this Owner
Home Financials are based on the most recent Mortgage that was taken out on this home.Similar Homes in Fort Wayne, IN
Home Values in the Area
Average Home Value in this Area
Purchase History
| Date | Buyer | Sale Price | Title Company |
|---|---|---|---|
| Gray Chloe C | $398,000 | Metropolitan Title Of In | |
| Gray Darren T | -- | Titan Title Services Llc | |
| Gray Darren | -- | Lawyers Title | |
| Hanchar Peter A | -- | Three Rivers Title Company I | |
| Aspen Bay Inc | -- | -- |
Mortgage History
| Date | Status | Borrower | Loan Amount |
|---|---|---|---|
| Open | Gray Chloe C | $200,000 | |
| Previous Owner | Gray Darren T | $217,500 | |
| Previous Owner | Gray Dareen T | $217,500 | |
| Previous Owner | Gray Darren T | $206,000 | |
| Previous Owner | Gray Darren T | $217,661 | |
| Previous Owner | Gray Darren | $214,631 | |
| Previous Owner | Hanchar Peter A | $66,115 | |
| Previous Owner | Hanchar Peter A | $209,199 | |
| Previous Owner | Aspen Bay Inc | $159,600 |
Property History
| Date | Event | Price | Change | Sq Ft Price |
|---|---|---|---|---|
| 05/31/2023 05/31/23 | Sold | $398,000 | -0.5% | $106 / Sq Ft |
| 04/29/2023 04/29/23 | Pending | -- | -- | -- |
| 04/27/2023 04/27/23 | For Sale | $399,900 | -- | $106 / Sq Ft |
Tax History Compared to Growth
Tax History
| Year | Tax Paid | Tax Assessment Tax Assessment Total Assessment is a certain percentage of the fair market value that is determined by local assessors to be the total taxable value of land and additions on the property. | Land | Improvement |
|---|---|---|---|---|
| 2024 | $4,002 | $396,600 | $60,000 | $336,600 |
| 2022 | $3,861 | $356,200 | $36,800 | $319,400 |
| 2021 | $3,413 | $324,700 | $36,800 | $287,900 |
| 2020 | $3,176 | $301,400 | $36,800 | $264,600 |
| 2019 | $3,095 | $292,800 | $36,800 | $256,000 |
| 2018 | $3,385 | $319,300 | $36,800 | $282,500 |
| 2017 | $3,111 | $292,200 | $36,800 | $255,400 |
| 2016 | $3,007 | $281,700 | $36,800 | $244,900 |
| 2014 | $2,750 | $259,700 | $36,800 | $222,900 |
| 2013 | $2,748 | $258,100 | $36,800 | $221,300 |
Agents Affiliated with this Home
-

Seller's Agent in 2023
Heidi Kleinrichert
CENTURY 21 Bradley Realty, Inc
(260) 434-1344
-
John-Michael Segyde

Buyer's Agent in 2023
John-Michael Segyde
Coldwell Banker Real Estate Gr
(260) 413-2180
14 in this area
224 Total Sales
Map
Source: Indiana Regional MLS
MLS Number: 202313191
APN: 02-11-10-426-004.000-075
- 2009 Winding Creek Ln
- 2025 Winding Creek Ln
- 9617 Knoll Creek Cove
- 1721 Red Oak Run
- 1923 Kimberlite Place
- 1705 Red Oak Run
- 2312 Hunters Cove
- 1620 Silver Linden Ct
- 9520 Fireside Ct
- 2008 Timberlake Trail
- 10005 Serpentine Cove
- 1432 Silver Linden Ct
- 2205 Longleaf Dr
- 9935 Red Pine Ct
- 1634 Spring Cress Rd
- TBD S Scott Rd Unit 303
- 1326 Stag Dr
- 9321 Woodchime Ct
- 1814 Grey Birch Rd
- 2010 Grey Birch Rd
- 1924 Winding Creek Ln
- 1936 Winding Creek Ln
- 1912 Winding Creek Ln
- 9717 Cinnabar Place
- 2010 Winding Creek Ln
- 1919 Winding Creek Ln
- 1927 Winding Creek Ln
- 1903 Winding Creek Ln
- 9723 Cinnabar Place
- 2018 Winding Creek Ln
- 1911 Winding Creek Ln
- 9708 Cinnabar Place
- 9720 Cinnabar Place
- 9702 Cinnabar Place
- 9726 Cinnabar Place
- 9729 Cinnabar Place
- 2024 Winding Creek Ln
- 2017 Winding Creek Ln
- 9732 Cinnabar Place
- 2029 Azurite Place






