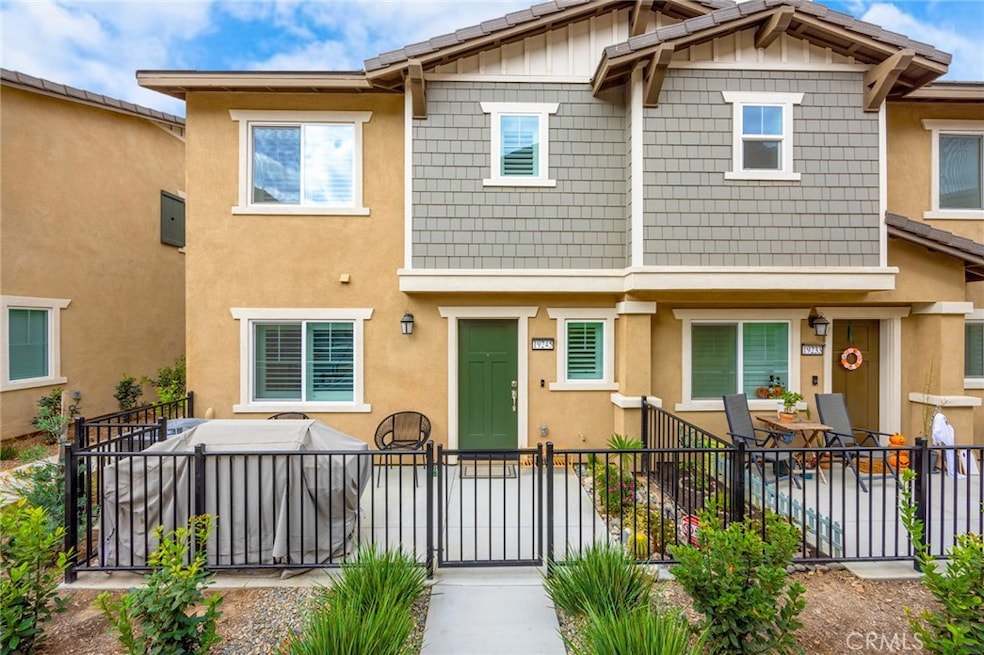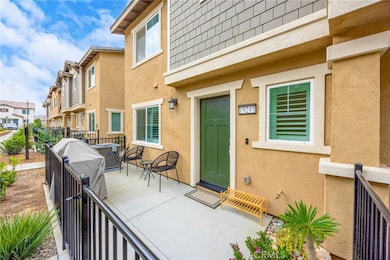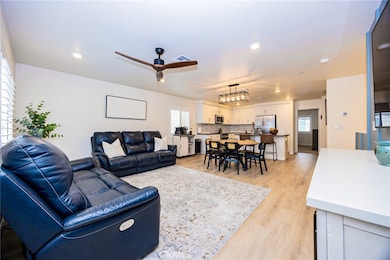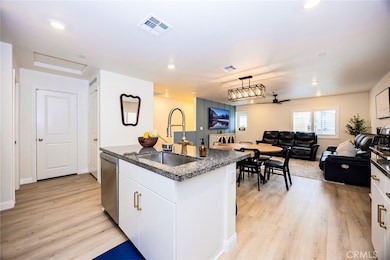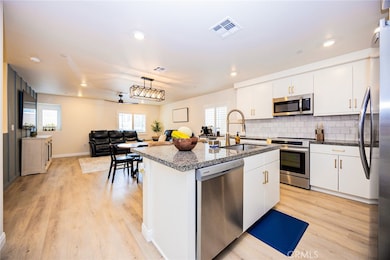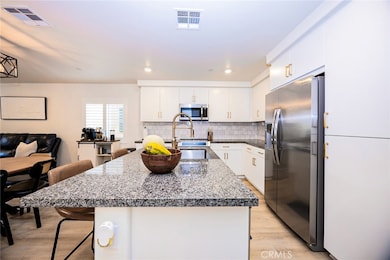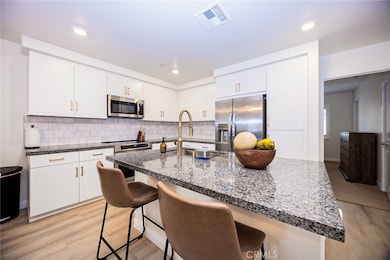19245 Sequoia Grove St Riverside, CA 92507
Highgrove NeighborhoodEstimated payment $2,922/month
Highlights
- Open Floorplan
- Multi-Level Bedroom
- Main Floor Bedroom
- View of Hills
- Clubhouse
- Attic
About This Home
Located in a peaceful, brand-new neighborhood, this charming home offers a warm and welcoming atmosphere with stylish modern finishes throughout. The spacious living and dining areas feature beautiful flooring, recessed lighting, and plenty of natural light—perfect for relaxing or entertaining guests. Its thoughtfully designed layout provides comfort and functionality without the open-concept feel, giving each space its own character. Enjoy proximity to top-rated schools, Loma Linda and VA hospitals, Riverside Community Hospital, and the University of California, Riverside. Just minutes from downtown Riverside, shopping, and dining, this home offers both convenience and tranquility in one perfect package.
Listing Agent
MAINSTREET REALTORS Brokerage Phone: 909-964-8362 License #02030768 Listed on: 10/20/2025

Co-Listing Agent
MAINSTREET REALTORS Brokerage Phone: 909-964-8362 License #01812436
Property Details
Home Type
- Condominium
Year Built
- Built in 2024
Lot Details
- 1 Common Wall
- Density is up to 1 Unit/Acre
HOA Fees
- $268 Monthly HOA Fees
Parking
- 2 Car Attached Garage
- Public Parking
- Parking Available
- Guest Parking
Property Views
- Hills
- Neighborhood
Home Design
- Entry on the 1st floor
- Turnkey
- Tile Roof
Interior Spaces
- 1,192 Sq Ft Home
- 2-Story Property
- Open Floorplan
- Furnished
- Shutters
- Entryway
- Living Room
- Dining Room
- Vinyl Flooring
- Attic
Kitchen
- Eat-In Kitchen
- Electric Range
- Range Hood
- Dishwasher
- Granite Countertops
- Disposal
Bedrooms and Bathrooms
- 2 Bedrooms | 1 Main Level Bedroom
- Multi-Level Bedroom
- Walk-In Closet
- 2 Full Bathrooms
- Quartz Bathroom Countertops
- Bathtub with Shower
- Walk-in Shower
Laundry
- Laundry Room
- Dryer
- Washer
Outdoor Features
- Patio
- Front Porch
Schools
- Grand Terrace High School
Utilities
- Central Heating and Cooling System
- Tankless Water Heater
- Cable TV Available
Listing and Financial Details
- Tax Lot 0880
- Tax Tract Number 88080
- Assessor Parcel Number 255821013
- $2,152 per year additional tax assessments
Community Details
Overview
- 266 Units
- Highgrove Town Center Association, Phone Number (909) 334-1934
- Highgrove Town Center Alyssa Kraus HOA
- Built by Lennar
Amenities
- Clubhouse
Recreation
- Community Pool
- Bike Trail
Pet Policy
- Pets Allowed with Restrictions
Map
Home Values in the Area
Average Home Value in this Area
Tax History
| Year | Tax Paid | Tax Assessment Tax Assessment Total Assessment is a certain percentage of the fair market value that is determined by local assessors to be the total taxable value of land and additions on the property. | Land | Improvement |
|---|---|---|---|---|
| 2025 | $3,447 | $405,949 | $76,500 | $329,449 |
| 2023 | -- | -- | -- | -- |
Property History
| Date | Event | Price | List to Sale | Price per Sq Ft |
|---|---|---|---|---|
| 12/08/2025 12/08/25 | Price Changed | $449,990 | -3.2% | $378 / Sq Ft |
| 11/25/2025 11/25/25 | Price Changed | $465,000 | -2.1% | $390 / Sq Ft |
| 11/19/2025 11/19/25 | Price Changed | $474,990 | -2.1% | $398 / Sq Ft |
| 10/20/2025 10/20/25 | For Sale | $484,999 | -- | $407 / Sq Ft |
Purchase History
| Date | Type | Sale Price | Title Company |
|---|---|---|---|
| Grant Deed | $226,500 | Lennar Title | |
| Grant Deed | $213,500 | None Listed On Document |
Mortgage History
| Date | Status | Loan Amount | Loan Type |
|---|---|---|---|
| Open | $430,340 | New Conventional | |
| Closed | $341,592 | New Conventional |
Source: California Regional Multiple Listing Service (CRMLS)
MLS Number: CV25243675
APN: 255-821-013
- 7093 Madrone Grove Ct
- 7081 Madrone Grove Ct
- 19277 Monticello Grove Way
- 7069 Madrone Grove Ct
- Residence Two Plan at Highgrove Town Center - The Paseo
- Residence Four Plan at Highgrove Town Center - The Gardens
- 7419 Olive Grove St
- Residence Two Plan at Highgrove Town Center - The Gardens
- Residence One Plan at Highgrove Town Center - The Gardens
- Residence Three Plan at Highgrove Town Center - The Gardens
- Residence One Plan at Highgrove Town Center - The Paseo
- Residence Three Plan at Highgrove Town Center - The Paseo
- 7045 Madrone Grove Ct
- 19128 Chestnut Grove Ct
- 19249 Beech Grove St
- 375 Prospect Ave
- 957 Center St
- 826 W Main St
- 475 Transit Ave
- 1071 Center St
- 7392 Fig Grv Ln
- 7440 Fig Grove Ln
- 413 Glen Ave Unit H
- 19778 Limon Ct
- 19806 Barnfield Place
- 22257 Emerald St
- 20055 Lemonscent Dr
- 20107 Curaco Ct
- 7897 Griffith Peak St
- 7539 Prairie Dr
- 7683 Prairie Dr
- 22574 Kentfield St
- 2429 Ellendale Dr
- 3530 La Ciotat Way
- 7068 Laban Ln
- 22491 De Berry St
- 22388 De Berry St
- 716 N Orange St
- 12001 Vivienda Ave
- 7893 Boot Straps Ct Unit JADU Studio
