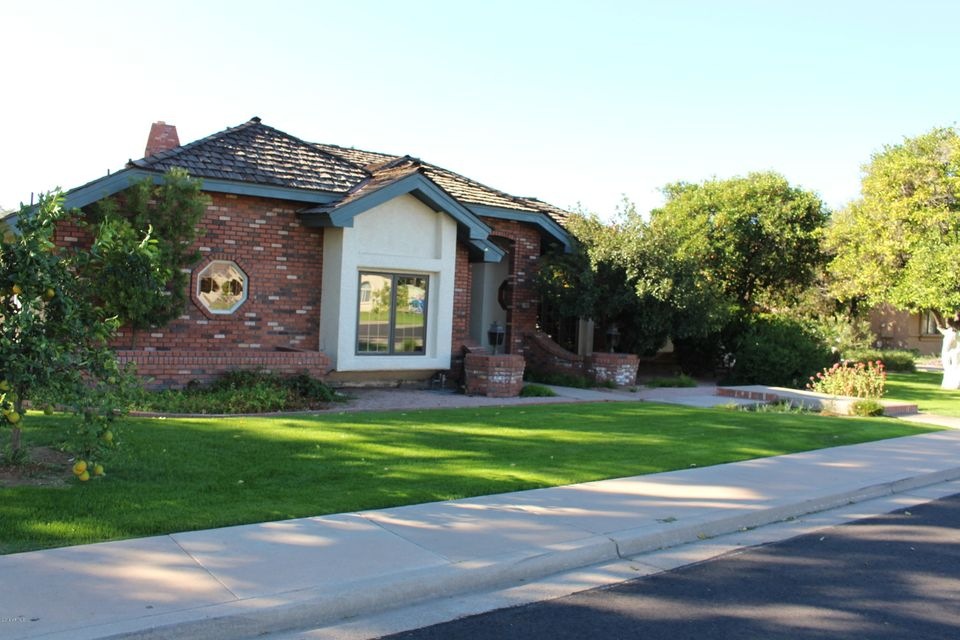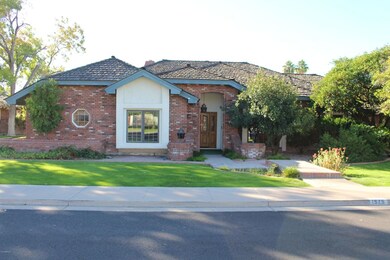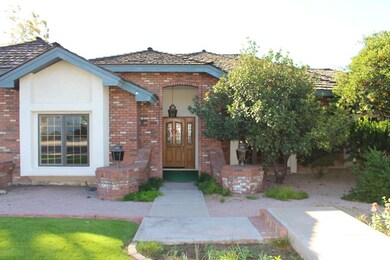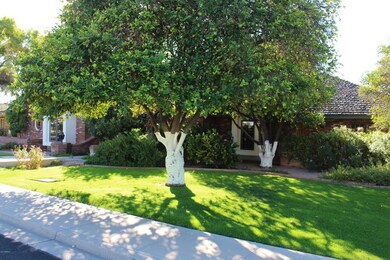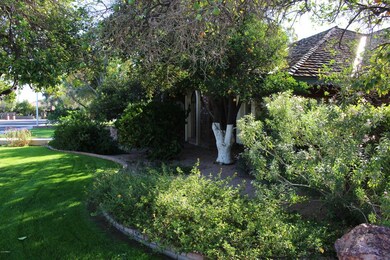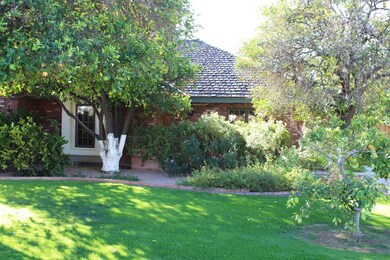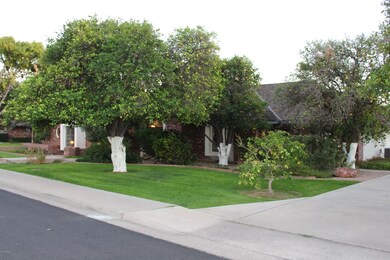
1925 E Hale St Mesa, AZ 85203
North Central Mesa NeighborhoodHighlights
- Private Pool
- RV Gated
- <<bathWSpaHydroMassageTubToken>>
- Macarthur Elementary School Rated A-
- Vaulted Ceiling
- No HOA
About This Home
As of September 2021A beautiful custom home-built by an architect for his family! Inside this Split master floor plan are 5 Large beds and 3.5 baths. The home features Vaulted Ceilings! Tile and carpet in all the right places! A magnificent brick-faced wood burning fireplace in the family room. All bedrooms are carpet- one of the spare bedrooms has a separate exit, perfect for a mother-in-law suite. Four Walk in Closets. Two bedrooms have a Jack and Jill bath set-up! Master bedroom features a French door exit to patio and another from the Bathroom shower. Kitchen has Large walk in pantry, dual ovens and lots of counter space for entertaining. Outside, New AC 2015, lush Citrus trees in front and back, large covered patio next to the large diving pool and spa. Motivated sellers need to downsize! Home sold AS-IS Extra attached storage in the garage. Tons of curb appeal with a beautifully landscaped front yard. Multiple inside closets for storage. See Documents tab for more details.
Last Agent to Sell the Property
Christopher Goslin
Crown Key Real Estate License #SA632318000 Listed on: 11/25/2016
Last Buyer's Agent
Lorraine Transtrum
Gentry Real Estate License #BR650314000

Home Details
Home Type
- Single Family
Est. Annual Taxes
- $2,882
Year Built
- Built in 1984
Lot Details
- 0.34 Acre Lot
- Block Wall Fence
- Sprinklers on Timer
- Grass Covered Lot
Parking
- 3 Car Direct Access Garage
- Garage Door Opener
- RV Gated
Home Design
- Brick Exterior Construction
- Wood Frame Construction
- Shake Roof
- Stucco
Interior Spaces
- 3,488 Sq Ft Home
- 1-Story Property
- Vaulted Ceiling
- Ceiling Fan
- Skylights
- Double Pane Windows
- Family Room with Fireplace
- Intercom
Kitchen
- Eat-In Kitchen
- Breakfast Bar
- <<builtInMicrowave>>
- Dishwasher
- Kitchen Island
Flooring
- Carpet
- Tile
Bedrooms and Bathrooms
- 5 Bedrooms
- Walk-In Closet
- Primary Bathroom is a Full Bathroom
- 3.5 Bathrooms
- Dual Vanity Sinks in Primary Bathroom
- <<bathWSpaHydroMassageTubToken>>
- Bathtub With Separate Shower Stall
Laundry
- Laundry in unit
- Washer and Dryer Hookup
Pool
- Private Pool
- Spa
Outdoor Features
- Covered patio or porch
- Outdoor Storage
Location
- Property is near a bus stop
Schools
- Macarthur Elementary School
- Poston Junior High School
- Mountain View High School
Utilities
- Refrigerated Cooling System
- Heating Available
- Water Softener
- High Speed Internet
- Cable TV Available
Community Details
- No Home Owners Association
- East Orangewood Estates 4 Subdivision, Custom Floorplan
Listing and Financial Details
- Tax Lot 227
- Assessor Parcel Number 136-27-750
Ownership History
Purchase Details
Home Financials for this Owner
Home Financials are based on the most recent Mortgage that was taken out on this home.Purchase Details
Home Financials for this Owner
Home Financials are based on the most recent Mortgage that was taken out on this home.Purchase Details
Home Financials for this Owner
Home Financials are based on the most recent Mortgage that was taken out on this home.Similar Homes in Mesa, AZ
Home Values in the Area
Average Home Value in this Area
Purchase History
| Date | Type | Sale Price | Title Company |
|---|---|---|---|
| Warranty Deed | $942,000 | Premier Title Agency | |
| Warranty Deed | $380,000 | First American Title Ins Co | |
| Joint Tenancy Deed | $235,000 | Chicago Title Insurance Co |
Mortgage History
| Date | Status | Loan Amount | Loan Type |
|---|---|---|---|
| Open | $235,000 | Commercial | |
| Previous Owner | $252,873 | New Conventional | |
| Previous Owner | $255,000 | New Conventional | |
| Previous Owner | $169,200 | New Conventional | |
| Previous Owner | $100,000 | Credit Line Revolving | |
| Previous Owner | $194,500 | Unknown | |
| Previous Owner | $188,000 | New Conventional |
Property History
| Date | Event | Price | Change | Sq Ft Price |
|---|---|---|---|---|
| 09/30/2021 09/30/21 | Sold | $942,000 | +11.5% | $270 / Sq Ft |
| 09/02/2021 09/02/21 | Pending | -- | -- | -- |
| 09/01/2021 09/01/21 | For Sale | $845,000 | +122.4% | $242 / Sq Ft |
| 02/17/2017 02/17/17 | Sold | $380,000 | -10.6% | $109 / Sq Ft |
| 12/10/2016 12/10/16 | Pending | -- | -- | -- |
| 11/25/2016 11/25/16 | For Sale | $425,000 | -- | $122 / Sq Ft |
Tax History Compared to Growth
Tax History
| Year | Tax Paid | Tax Assessment Tax Assessment Total Assessment is a certain percentage of the fair market value that is determined by local assessors to be the total taxable value of land and additions on the property. | Land | Improvement |
|---|---|---|---|---|
| 2025 | $3,356 | $40,299 | -- | -- |
| 2024 | $3,388 | $38,380 | -- | -- |
| 2023 | $3,388 | $54,160 | $10,830 | $43,330 |
| 2022 | $3,309 | $42,600 | $8,520 | $34,080 |
| 2021 | $3,400 | $40,410 | $8,080 | $32,330 |
| 2020 | $3,354 | $38,530 | $7,700 | $30,830 |
| 2019 | $3,107 | $36,750 | $7,350 | $29,400 |
| 2018 | $2,967 | $34,520 | $6,900 | $27,620 |
| 2017 | $2,874 | $33,470 | $6,690 | $26,780 |
| 2016 | $2,822 | $34,020 | $6,800 | $27,220 |
| 2015 | $2,664 | $30,860 | $6,170 | $24,690 |
Agents Affiliated with this Home
-
L
Seller's Agent in 2021
Lorraine Transtrum
Gentry Real Estate
-
Jonathan Leaman

Buyer's Agent in 2021
Jonathan Leaman
America One Luxury Real Estate
(602) 750-4285
1 in this area
144 Total Sales
-
C
Seller's Agent in 2017
Christopher Goslin
Crown Key Real Estate
Map
Source: Arizona Regional Multiple Listing Service (ARMLS)
MLS Number: 5529244
APN: 136-27-750
- 1907 E Huber St
- 2107 E Inca St
- 1744 E Huber St
- 1917 E Jensen St
- 2021 E Calle Maderas
- 1834 E Glencove St
- 2113 E Glencove St
- 1650 E Gary St
- 1905 N Calle Maderas
- 2059 E Brown Rd Unit 35
- 1464 N 24th St
- 1541 E Glencove St
- 2424 E Ivy St
- 2929 N Gilbert Rd
- 2446 E Hale St
- 1712 E Fairfield St
- 2435 E Jensen St
- 2105 N Kachina
- 2546 E Hale St
- 2507 E Golden St
