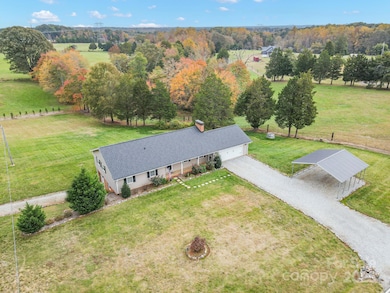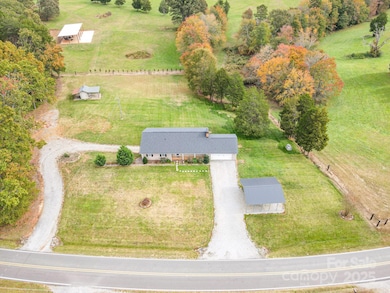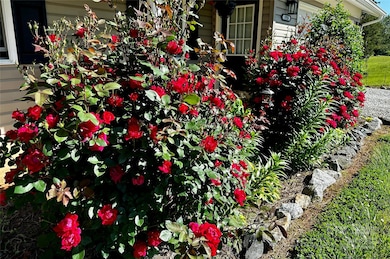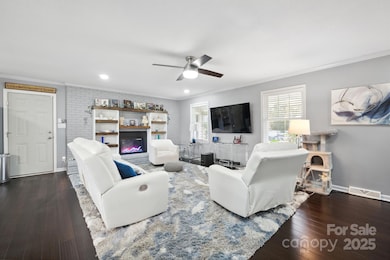
1926 Hopewell Church Rd Sherrills Ford, NC 28673
Highlights
- RV Access or Parking
- Fireplace
- Home Security System
- Sherrills Ford Elementary School Rated A-
- 3 Car Attached Garage
- 1-minute walk to Conway's Playground
About This Home
As of July 2025Discover a beautifully upgraded retreat in Sherrills Ford, blending privacy, comfort, and boundless potential on 1.58 acres with no HOA. The open layout and serene backyard views make it perfect for relaxation and entertaining. So many possibilities to make it your own—gardens, animals, and more. Extensive updates totaling over $127,875 include new flooring, electrical and plumbing systems, and a modernized basement Great Room with a new bath, electric fireplaces, and insulated garage door—ideal for a home office or gym. Outside, an oversized driveway leads to an attached two-car garage, a detached two-car carport, and a lower garage with shop space and extra parking. Energy-efficient features include new windows, a new roof, 14” attic insulation, and a leased 96-gallon propane tank for gas cooking and grilling. Fridge/Microwave/Washer/Dryer Negotiable. Enjoy peace and potential just minutes from Publix, restaurants, trusted auto mechanics, shopping, and The Villages at Sherrills Ford.
Last Agent to Sell the Property
Real Broker, LLC Brokerage Email: david@rootsnetwork.io License #294080 Listed on: 10/31/2024

Home Details
Home Type
- Single Family
Est. Annual Taxes
- $1,676
Year Built
- Built in 1970
Lot Details
- Property is zoned R-20
Parking
- 3 Car Attached Garage
- Detached Carport Space
- Basement Garage
- Workshop in Garage
- Front Facing Garage
- Garage Door Opener
- Driveway
- RV Access or Parking
Home Design
- Brick Exterior Construction
- Vinyl Siding
Interior Spaces
- 1-Story Property
- Fireplace
- Home Security System
Kitchen
- Convection Oven
- Range Hood
- Dishwasher
- Disposal
Bedrooms and Bathrooms
- 3 Main Level Bedrooms
- 3 Full Bathrooms
Laundry
- Laundry Room
- Washer and Electric Dryer Hookup
Partially Finished Basement
- Walk-Out Basement
- Interior and Exterior Basement Entry
- Apartment Living Space in Basement
- Basement Storage
- Natural lighting in basement
Schools
- Sherrills Ford Elementary School
- Mill Creek Middle School
- Bandys High School
Utilities
- Central Air
- Septic Tank
Listing and Financial Details
- Assessor Parcel Number 3699047338730000
Ownership History
Purchase Details
Home Financials for this Owner
Home Financials are based on the most recent Mortgage that was taken out on this home.Purchase Details
Home Financials for this Owner
Home Financials are based on the most recent Mortgage that was taken out on this home.Purchase Details
Purchase Details
Purchase Details
Similar Homes in Sherrills Ford, NC
Home Values in the Area
Average Home Value in this Area
Purchase History
| Date | Type | Sale Price | Title Company |
|---|---|---|---|
| Warranty Deed | $350,000 | Baker Law Office Pllc | |
| Warranty Deed | $185,000 | None Available | |
| Deed | $100,000 | -- | |
| Deed | $1,000 | -- | |
| Deed | $45,000 | -- |
Mortgage History
| Date | Status | Loan Amount | Loan Type |
|---|---|---|---|
| Open | $133,000 | Construction | |
| Closed | $140,000 | New Conventional | |
| Closed | $56,001 | New Conventional | |
| Previous Owner | $108,000 | Stand Alone Refi Refinance Of Original Loan | |
| Previous Owner | $20,000 | Credit Line Revolving | |
| Previous Owner | $95,600 | New Conventional | |
| Previous Owner | $95,305 | New Conventional | |
| Previous Owner | $30,400 | Credit Line Revolving |
Property History
| Date | Event | Price | Change | Sq Ft Price |
|---|---|---|---|---|
| 07/15/2025 07/15/25 | Sold | $449,900 | 0.0% | $183 / Sq Ft |
| 05/22/2025 05/22/25 | Price Changed | $449,990 | -5.7% | $183 / Sq Ft |
| 05/01/2025 05/01/25 | Price Changed | $477,000 | -4.6% | $194 / Sq Ft |
| 04/16/2025 04/16/25 | Price Changed | $499,900 | -5.7% | $204 / Sq Ft |
| 03/25/2025 03/25/25 | Price Changed | $529,900 | -3.6% | $216 / Sq Ft |
| 03/06/2025 03/06/25 | Price Changed | $549,900 | -5.0% | $224 / Sq Ft |
| 01/07/2025 01/07/25 | For Sale | $579,000 | +28.7% | $236 / Sq Ft |
| 12/18/2024 12/18/24 | Off Market | $449,900 | -- | -- |
| 11/21/2024 11/21/24 | Price Changed | $569,000 | -5.0% | $232 / Sq Ft |
| 11/11/2024 11/11/24 | Price Changed | $599,000 | -2.6% | $244 / Sq Ft |
| 10/31/2024 10/31/24 | For Sale | $615,000 | +232.4% | $251 / Sq Ft |
| 08/29/2018 08/29/18 | Sold | $185,000 | -13.1% | $75 / Sq Ft |
| 08/09/2018 08/09/18 | Pending | -- | -- | -- |
| 07/30/2018 07/30/18 | Price Changed | $213,000 | -4.7% | $87 / Sq Ft |
| 07/16/2018 07/16/18 | For Sale | $223,500 | -- | $91 / Sq Ft |
Tax History Compared to Growth
Tax History
| Year | Tax Paid | Tax Assessment Tax Assessment Total Assessment is a certain percentage of the fair market value that is determined by local assessors to be the total taxable value of land and additions on the property. | Land | Improvement |
|---|---|---|---|---|
| 2024 | $1,676 | $340,400 | $22,500 | $317,900 |
| 2023 | $1,642 | $179,500 | $15,500 | $164,000 |
| 2022 | $1,265 | $179,500 | $15,500 | $164,000 |
| 2021 | $1,269 | $180,000 | $16,000 | $164,000 |
| 2020 | $1,269 | $180,000 | $16,000 | $164,000 |
| 2019 | $1,269 | $180,000 | $0 | $0 |
| 2018 | $863 | $126,000 | $15,800 | $110,200 |
| 2017 | $863 | $0 | $0 | $0 |
| 2016 | $827 | $0 | $0 | $0 |
| 2015 | $861 | $126,000 | $15,800 | $110,200 |
| 2014 | $861 | $143,500 | $17,800 | $125,700 |
Agents Affiliated with this Home
-
David Traugott

Seller's Agent in 2025
David Traugott
Real Broker, LLC
(704) 584-9374
48 Total Sales
-
Chelsea Pegram

Buyer's Agent in 2025
Chelsea Pegram
Southern Charm Realty & Retreats INC
(704) 245-7633
153 Total Sales
-
Michele Weaver

Seller's Agent in 2018
Michele Weaver
EXP Realty LLC Mooresville
(704) 903-8294
79 Total Sales
-
Chris Pape

Buyer's Agent in 2018
Chris Pape
Coldwell Banker Realty
(704) 890-1903
46 Total Sales
-
Dana Pape

Buyer Co-Listing Agent in 2018
Dana Pape
Coldwell Banker Realty
(704) 987-0123
24 Total Sales
Map
Source: Canopy MLS (Canopy Realtor® Association)
MLS Number: 4196104
APN: 3699047338730000
- 6992 Sherrills Ford Rd
- 1774 Smyrna Ln
- 1600 Barefoot Ave Unit 3
- 6362 Sherrills Ford Rd
- 7187 Sherrills Ford Rd
- 1720 Lowe Dr
- 1471 Marshbrooke Ln
- 1524 Conestoga Crossing
- 0000 Hopewell Church Rd
- 7331 Sherrills Ford Rd
- 1869 Wooten St
- 2347 Mount Pleasant Rd
- 1425 Ardmore Dr Unit 247
- 8364 Acadia Pkwy
- 1449 Ardmore Dr Unit 241
- 1432 Ardmore Dr Unit 341
- 1453 Ardmore Dr Unit 240
- 1436 Ardmore Dr Unit 342
- 1440 Ardmore Dr Unit 343
- 1444 Ardmore Dr Unit 344






