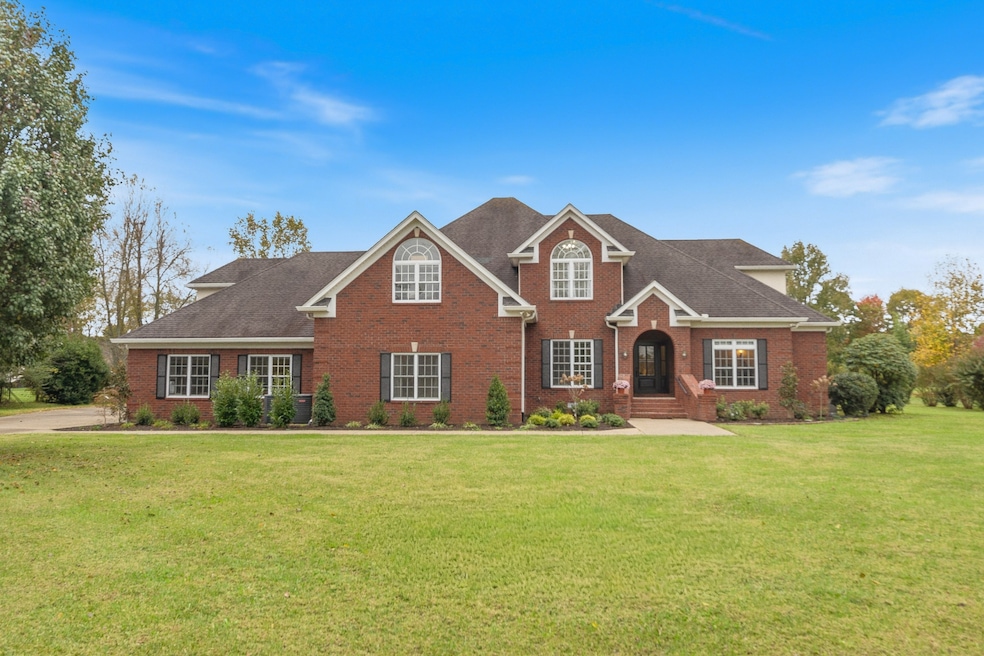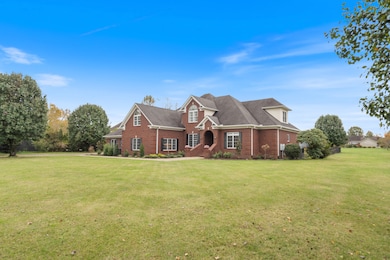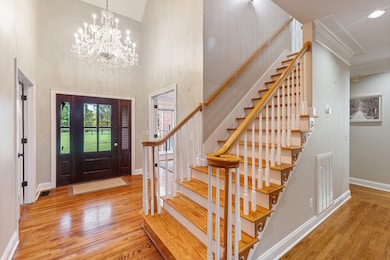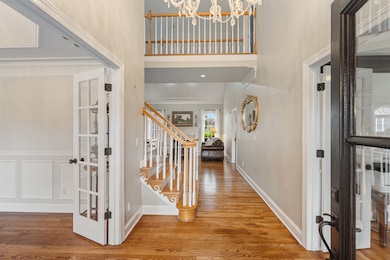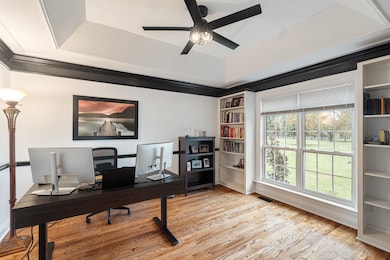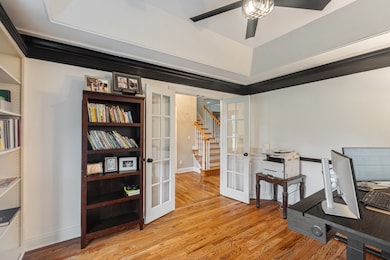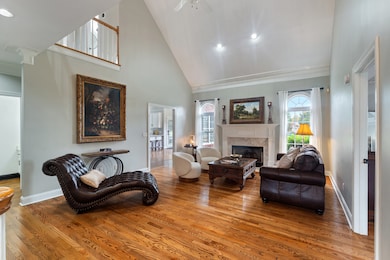1926 Irby Ln Murfreesboro, TN 37127
Estimated payment $6,262/month
Highlights
- 2.17 Acre Lot
- Open Floorplan
- Vaulted Ceiling
- Buchanan Elementary School Rated A-
- Deck
- Traditional Architecture
About This Home
Discover comfortable living and timeless design in this spacious 5-bedroom, 4-bath home with 2 half baths, offering over 5,100 sq ft on two level acres in Murfreesboro. Designed for both everyday living and easy entertaining, this home combines generous spaces with a warm and welcoming feel. Inside, you’ll find a bright, open layout featuring multiple gathering areas, including a formal dining room, a family room with vaulted ceilings and large windows overlooking the peaceful backyard, and private office for remote work days. The renovated kitchen is a true highlight—featuring quartz countertops, stainless appliances, updated lighting, and abundant storage—with an adjoining breakfast area ideal for casual meals and conversation. The main-level primary suite offers comfort and privacy with an adjoining bath, dual vanities, and a spacious walk-in closet. Upstairs, three additional en-suite bedrooms and a large bonus room provide flexibility for guests, hobbies, or a media space. Newer French doors and fresh landscaping enhance the home’s appeal inside and out. Set on over two acres with mature trees with a fenced in yard. The property provides space to garden, play, or simply relax on the covered patio. The expanded driveway and extra parking areas make hosting easy and provide convenience for multiple vehicles, boats, or recreational equipment. Garage is a 4-car tandem style. Located just minutes from shopping, dining, and I-840 access, this home offers the perfect blend of space, privacy, and accessibility—move-in ready with thoughtful updates and room to make it your own.
Listing Agent
eXp Realty Brokerage Phone: 6158041554 License #312216 Listed on: 11/06/2025

Home Details
Home Type
- Single Family
Est. Annual Taxes
- $3,986
Year Built
- Built in 1997
Lot Details
- 2.17 Acre Lot
- Back Yard Fenced
Parking
- 4 Car Attached Garage
- Rear-Facing Garage
- Garage Door Opener
Home Design
- Traditional Architecture
- Brick Exterior Construction
- Shingle Roof
Interior Spaces
- 5,123 Sq Ft Home
- Property has 2 Levels
- Open Floorplan
- Bookcases
- Vaulted Ceiling
- Ceiling Fan
- Great Room with Fireplace
- Separate Formal Living Room
- Interior Storage Closet
- Crawl Space
Kitchen
- Breakfast Area or Nook
- Cooktop
- Dishwasher
Flooring
- Wood
- Carpet
- Laminate
- Tile
Bedrooms and Bathrooms
- 5 Bedrooms | 1 Main Level Bedroom
- Walk-In Closet
- Double Vanity
Outdoor Features
- Deck
Schools
- Buchanan Elementary School
- Whitworth-Buchanan Middle School
- Riverdale High School
Utilities
- Central Heating and Cooling System
- Septic Tank
Community Details
- No Home Owners Association
- Windsong Farms Sec 2 Subdivision
Listing and Financial Details
- Assessor Parcel Number 112J B 01200 R0070905
Map
Home Values in the Area
Average Home Value in this Area
Tax History
| Year | Tax Paid | Tax Assessment Tax Assessment Total Assessment is a certain percentage of the fair market value that is determined by local assessors to be the total taxable value of land and additions on the property. | Land | Improvement |
|---|---|---|---|---|
| 2025 | $3,986 | $212,450 | $37,500 | $174,950 |
| 2024 | $3,986 | $212,450 | $37,500 | $174,950 |
| 2023 | $4,003 | $213,375 | $37,500 | $175,875 |
| 2022 | $3,449 | $213,375 | $37,500 | $175,875 |
| 2021 | $2,816 | $126,875 | $25,000 | $101,875 |
| 2020 | $2,816 | $126,875 | $25,000 | $101,875 |
| 2019 | $2,816 | $126,875 | $25,000 | $101,875 |
| 2018 | $2,664 | $126,875 | $0 | $0 |
| 2017 | $3,077 | $114,800 | $0 | $0 |
| 2016 | $3,077 | $114,800 | $0 | $0 |
| 2015 | $3,077 | $114,800 | $0 | $0 |
| 2014 | $2,855 | $114,800 | $0 | $0 |
| 2013 | -- | $114,275 | $0 | $0 |
Property History
| Date | Event | Price | List to Sale | Price per Sq Ft | Prior Sale |
|---|---|---|---|---|---|
| 11/07/2025 11/07/25 | For Sale | $1,125,000 | +15.7% | $220 / Sq Ft | |
| 07/12/2024 07/12/24 | Sold | $972,000 | -1.8% | $190 / Sq Ft | View Prior Sale |
| 06/02/2024 06/02/24 | Pending | -- | -- | -- | |
| 05/03/2024 05/03/24 | For Sale | $990,000 | +20.0% | $193 / Sq Ft | |
| 11/30/2021 11/30/21 | Sold | $825,000 | -8.3% | $164 / Sq Ft | View Prior Sale |
| 10/04/2021 10/04/21 | Pending | -- | -- | -- | |
| 09/06/2021 09/06/21 | For Sale | -- | -- | -- | |
| 09/02/2021 09/02/21 | For Sale | -- | -- | -- | |
| 09/01/2021 09/01/21 | For Sale | $899,500 | -- | $179 / Sq Ft |
Purchase History
| Date | Type | Sale Price | Title Company |
|---|---|---|---|
| Warranty Deed | $972,000 | Authority Title | |
| Quit Claim Deed | -- | -- | |
| Warranty Deed | $825,000 | New Title Company Name | |
| Deed | $40,000 | -- |
Mortgage History
| Date | Status | Loan Amount | Loan Type |
|---|---|---|---|
| Open | $766,000 | New Conventional | |
| Previous Owner | $625,000 | New Conventional |
Source: Realtracs
MLS Number: 3041786
APN: 112J-B-012.00-000
- 1690 Irby Ln
- 1680 Irby Ln
- 2303 Alydar Run
- 2264 Alydar Run
- 1798 Irby Ln
- 2329 Irby Ln
- 2359 Irby Ln
- 1729 Twelve Oaks Ln
- 1811 Cascade Ct
- 2340 Foxworth Ct
- 2208 Viking Ct
- 2237 Pathfinder Dr
- 2436 Red Mile Rd
- 2260 Viking Ct
- 2209 Seahunter Ct
- 106 Briston Ct
- 101 Briston Ct
- 2018 Tobey Ln
- 2104 Elam Rd
- 1951 Russell Ct
- 1918 Cross Creek Dr
- 2306 Tortuga Ct
- 2252 Viking Ct
- 2260 Viking Ct
- 2403 Medford Campbell Blvd
- 2426 Floyd Ave
- 2009 Tulip Hill Dr
- 2703 Candlewick Ct
- 2647 Apple Cross Ct
- 2423 Lismore Dr
- 3211 Quintana Dr
- 2306 Curbow Dr
- 1910 Brighton Dr
- 2215 Ambergate Dr
- 2307 Curbow Dr
- 3231 Quintana Dr
- 2312 Valverde Way
- 3326 Quintana Dr
- 1717 Foxdale Dr
- 1715 Foxdale Dr Unit 1717
